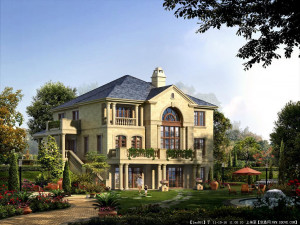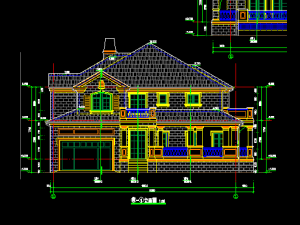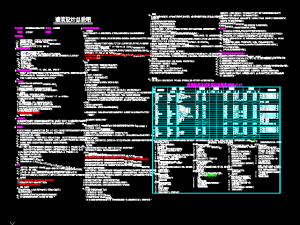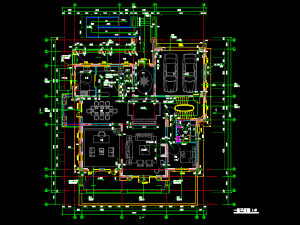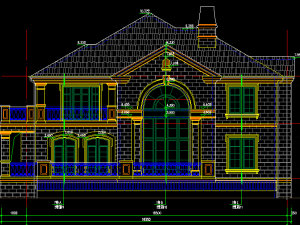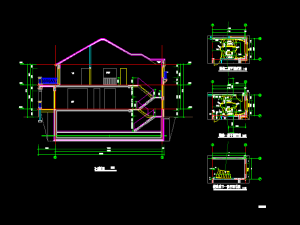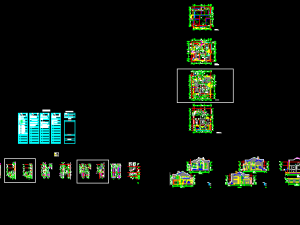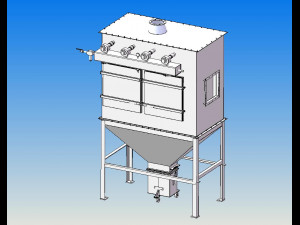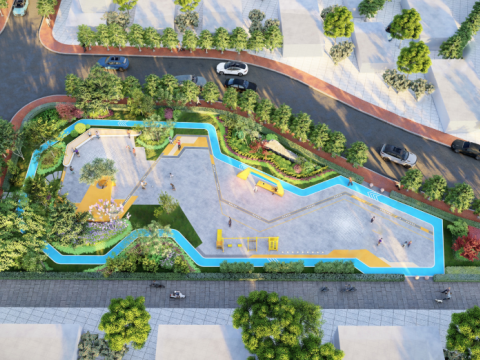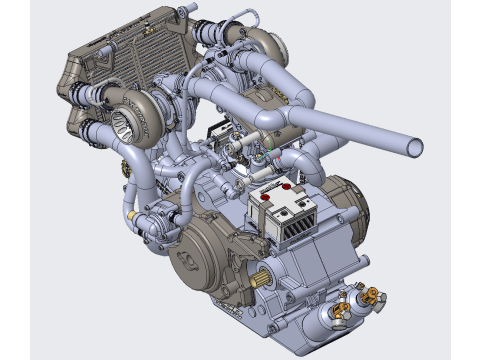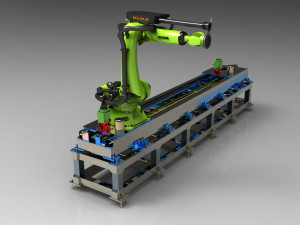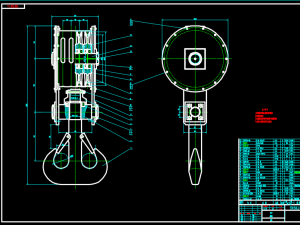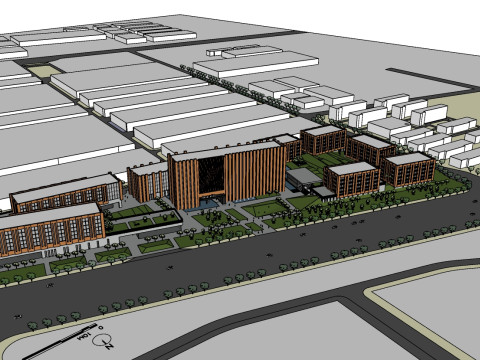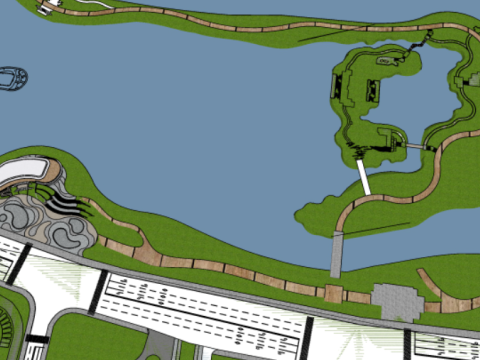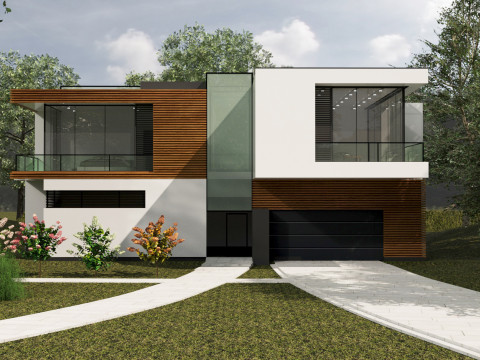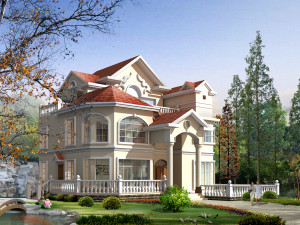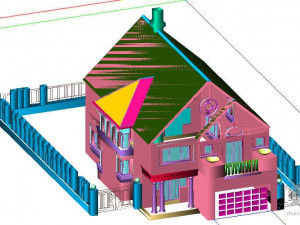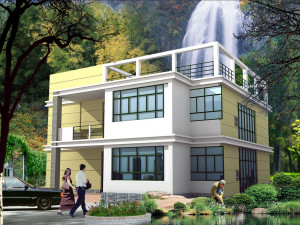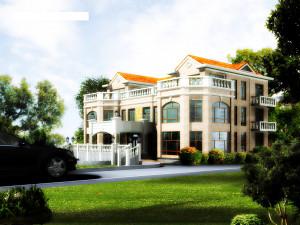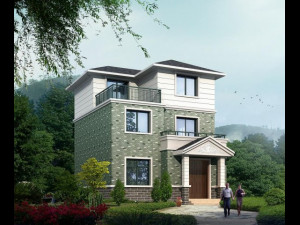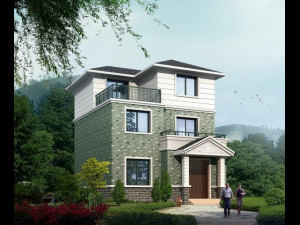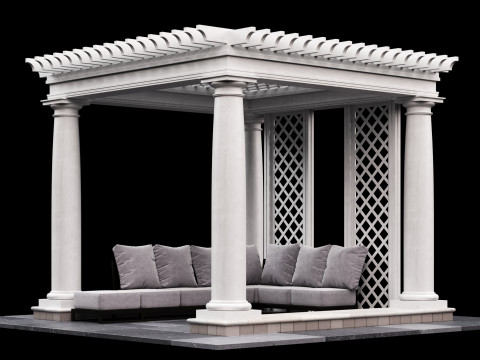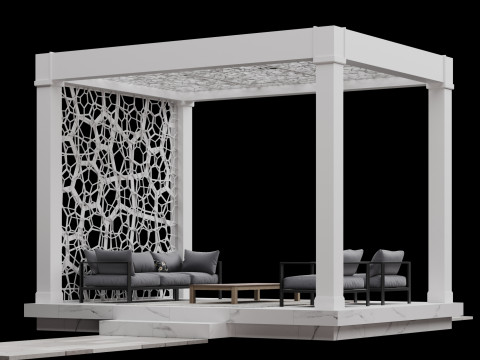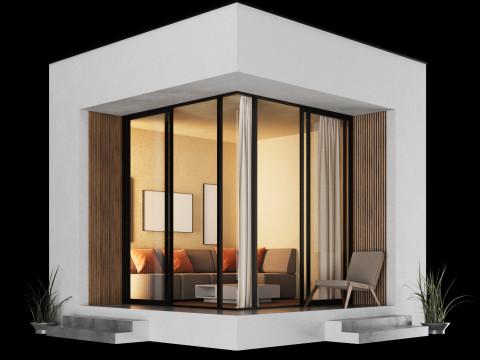drawing 212 of single family villa on the second floor 3D Modell
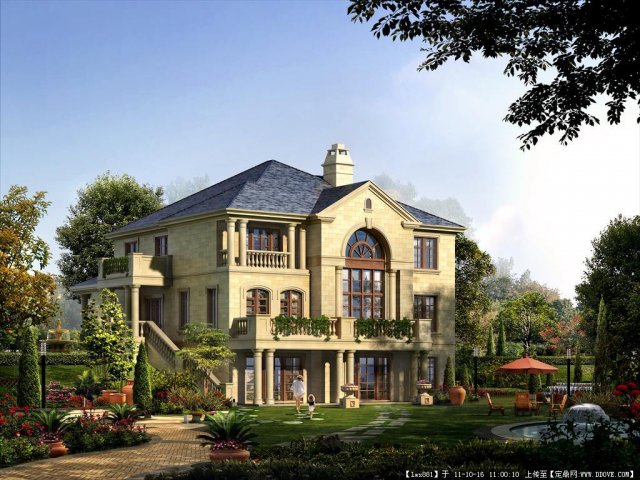
WEEKEND SALE ENDS
$
3.50
Sie haben $0.00 Credits. Credits kaufen
- Verfügbare Formate: Autodesk AutoCAD (.dwg) 4.62 MB
- Animiert:No
- Texturen:No
- Rigged:No
- Materialien:
- Low-poly:No
- Sammlung:No
- UVW mapping:No
- Plugins Used:No
- Druckfertige:No
- 3D Scan:No
- Erwachsene:No
- PBR:No
- Geometrie:Polygonal
- Unwrapped UVs:Unknown
- Betrachter:2051
- Datum: 2020-09-23
- Artikel-ID:312891
the unit is a 2-story single family villa with a total construction area of 645.44 square meters, including 429.09 square meters above the ground, 216.35 square meters under the ground, and 8 degrees of anti-seismic cracking. there are activity room, gymnasium, entertainment room, storage room, toilet, laundry room and equipment room on the first floor; living room, study room, bedroom, two toilets, western kitchen, chinese kitchen, dining room, double garage, dressing room and living room are set on the first floor; master bedroom, study, family hall, two bedrooms, three bathrooms and changing rooms are set on the second floor.
the appearance of the house is chic and generous, the lighting and ventilation is good, the color is bright, the overall plane layout is compact, the functional zoning is reasonable, the room scale design is suitable, the space utilization rate is high, and it is full of the flavor of the times. Druckfertige: Nein
Mehr lesenthe appearance of the house is chic and generous, the lighting and ventilation is good, the color is bright, the overall plane layout is compact, the functional zoning is reasonable, the room scale design is suitable, the space utilization rate is high, and it is full of the flavor of the times. Druckfertige: Nein
Sie brauchen mehr Formate?
Falls Sie ein anderes Format benötigen, eröffnen Sie bitte ein neues Support-Ticket und fragen Sie danach. Wir können 3D Modelle in folgende Formate konvertieren: .stl, .c4d, .obj, .fbx, .ma/.mb, .3ds, .3dm, .dxf/.dwg, .max. .blend, .skp, .glb. Wir konvertieren keine 3D Szenen und Formate wie .step, .iges, .stp, .sldprt usw!
Falls Sie ein anderes Format benötigen, eröffnen Sie bitte ein neues Support-Ticket und fragen Sie danach. Wir können 3D Modelle in folgende Formate konvertieren: .stl, .c4d, .obj, .fbx, .ma/.mb, .3ds, .3dm, .dxf/.dwg, .max. .blend, .skp, .glb. Wir konvertieren keine 3D Szenen und Formate wie .step, .iges, .stp, .sldprt usw!
drawing 212 of single family villa on the second floor 3D Modell dwg, Von tzd
single familyEs gibt keine Kommentare zu diesem Artikel.


 English
English Español
Español Deutsch
Deutsch 日本語
日本語 Polska
Polska Français
Français 中國
中國 한국의
한국의 Українська
Українська Italiano
Italiano Nederlands
Nederlands Türkçe
Türkçe Português
Português Bahasa Indonesia
Bahasa Indonesia Русский
Русский हिंदी
हिंदी