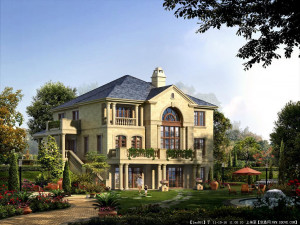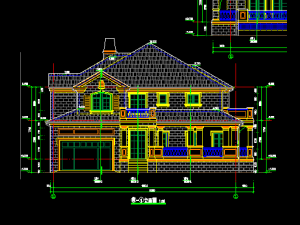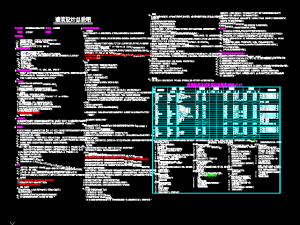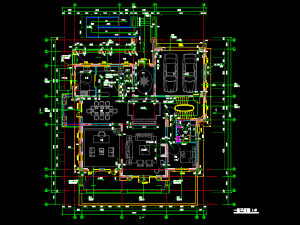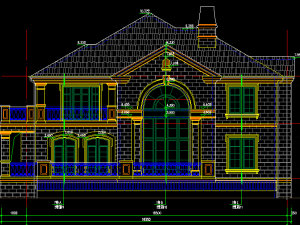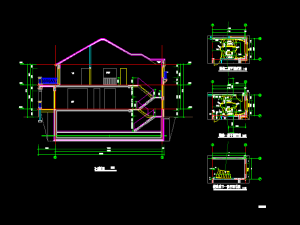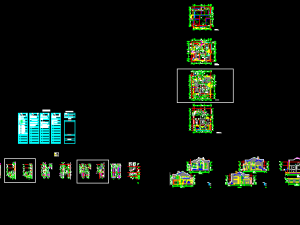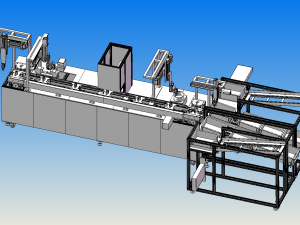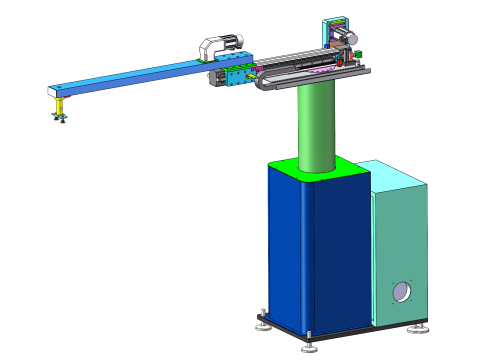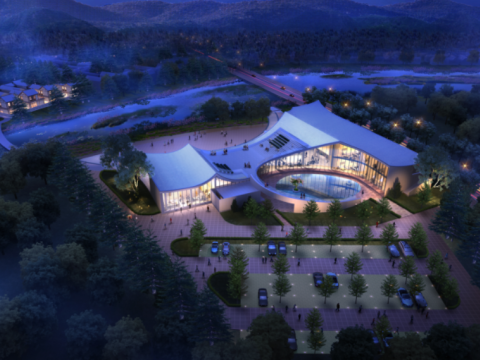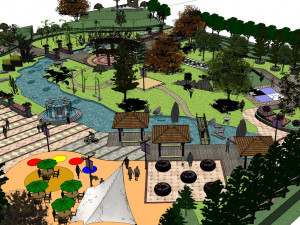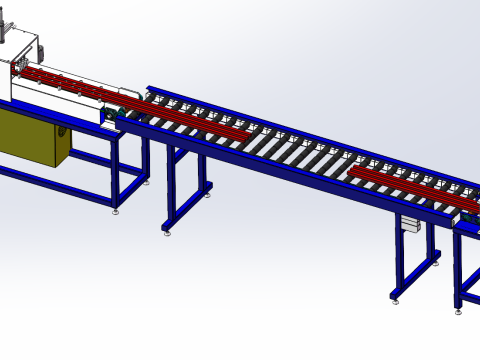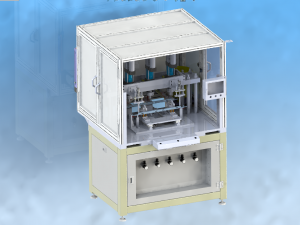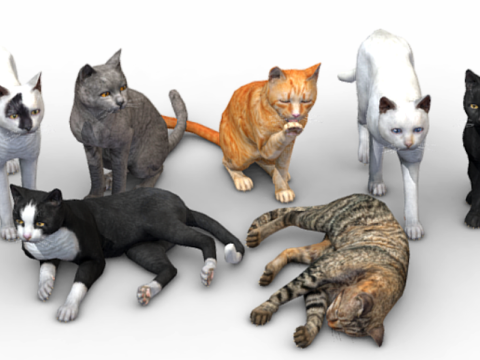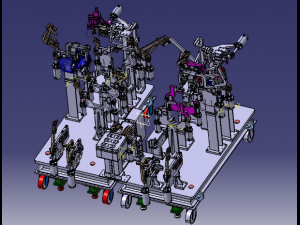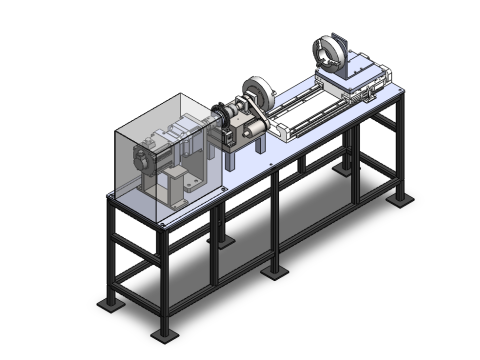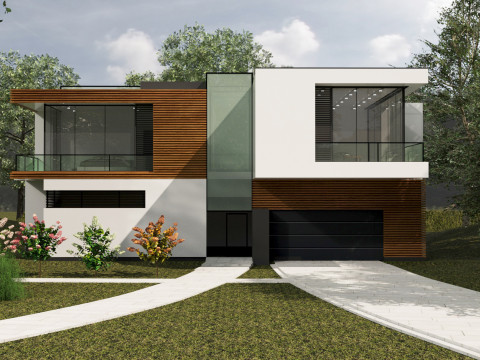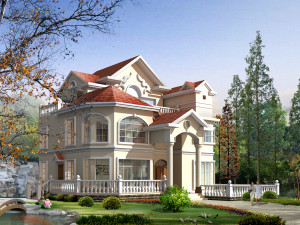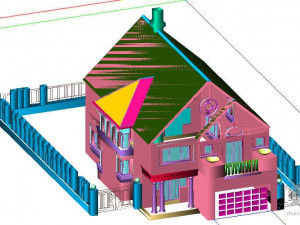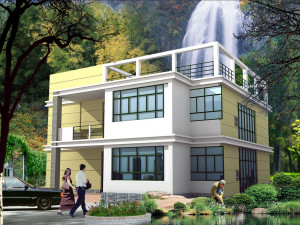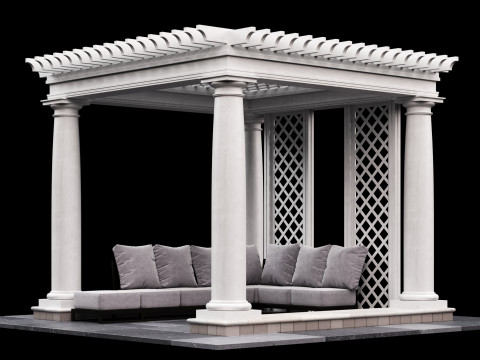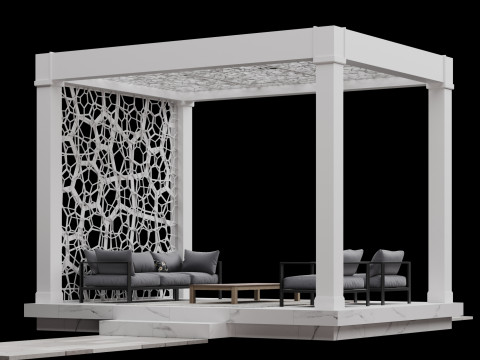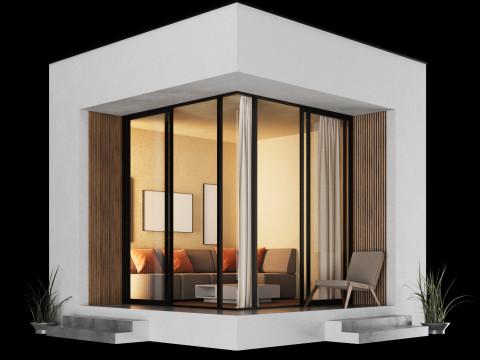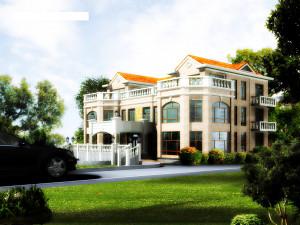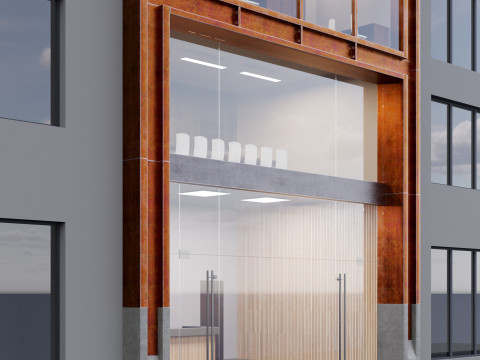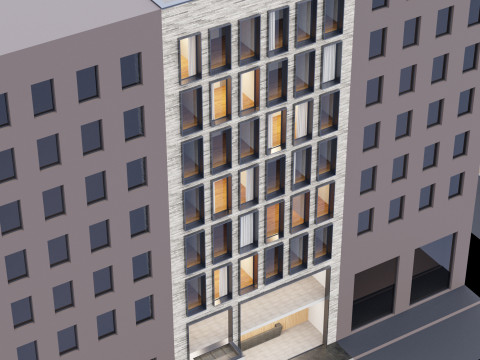drawing 212 of single family villa on the second floor Model 3D
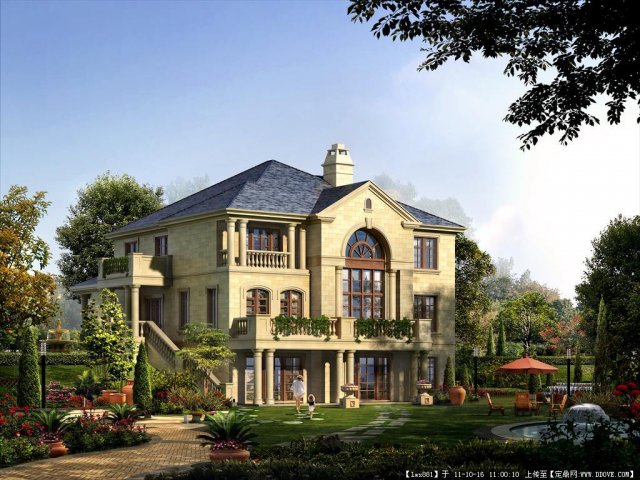
- Dostępne formaty: Autodesk AutoCAD (.dwg) 4.62 MB
- Model animowany:No
- Tekstury:No
- Oparty na szkielecie:No
- Materiał:
- Low-poly:No
- Kolekcja:No
- UVW mapping:No
- Plugins Used:No
- Gotowy do wydruku:No
- 3D Scan:No
- Adult content:No
- PBR:No
- Geometria:Polygonal
- Unwrapped UVs:Unknown
- Liczba wyświetleń:2075
- Data: 2020-09-23
- ID produktu:312891
the appearance of the house is chic and generous, the lighting and ventilation is good, the color is bright, the overall plane layout is compact, the functional zoning is reasonable, the room scale design is suitable, the space utilization rate is high, and it is full of the flavor of the times. Gotowy do wydruku: Nie
Jeśli potrzebny Ci plik w innym formacie, zgłoś taką potrzebę przez opcję Support Ticket Konwertujemy produkty na następujące formaty: .stl, .c4d, .obj, .fbx, .ma/.mb, .3ds, .3dm, .dxf/.dwg, .max. .blend, .skp, .glb. Nie konwertujemy scen 3D oraz formaty takie jak .step, .iges, .stp, .sldprt.!
drawing 212 of single family villa on the second floor Model 3D dwg, Od tzd
single familydrawing 212 of single family villa on the second floor - You can use this royalty-free 3D model for both personal and commercial purposes in accordance with the Basic or Extended License.
The Basic License covers most standard use cases, including digital advertisements, design and visualization projects, business social media accounts, native apps, web apps, video games, and physical or digital end products (both free and sold).
The Extended License includes all rights granted under the Basic License, with no usage limitations, and allows the 3D model to be used in unlimited commercial projects under Royalty-Free terms.


 English
English Español
Español Deutsch
Deutsch 日本語
日本語 Polska
Polska Français
Français 中國
中國 한국의
한국의 Українська
Українська Italiano
Italiano Nederlands
Nederlands Türkçe
Türkçe Português
Português Bahasa Indonesia
Bahasa Indonesia Русский
Русский हिंदी
हिंदी