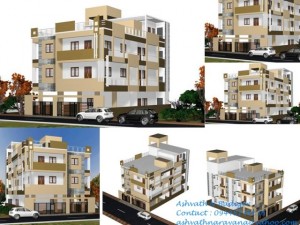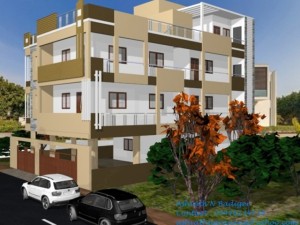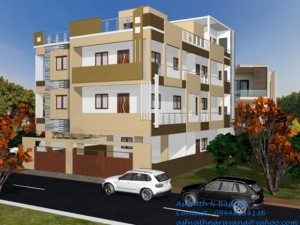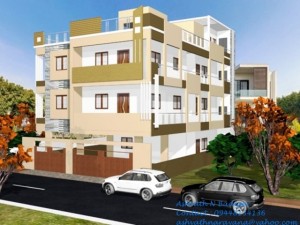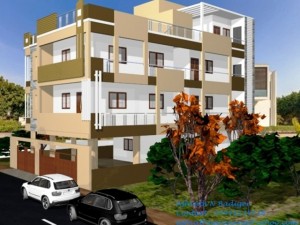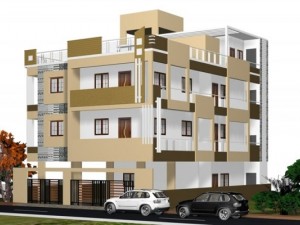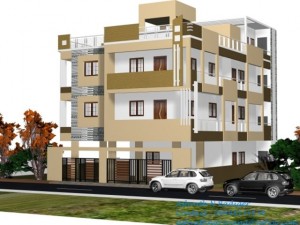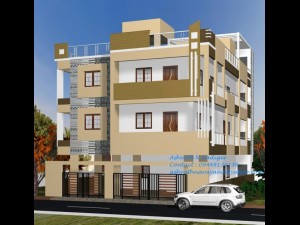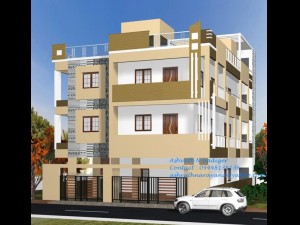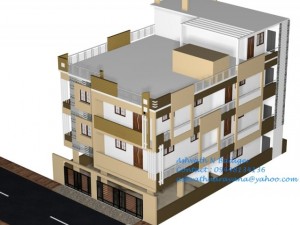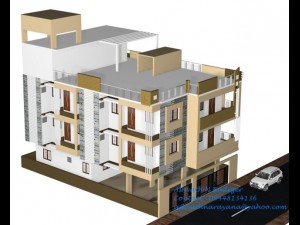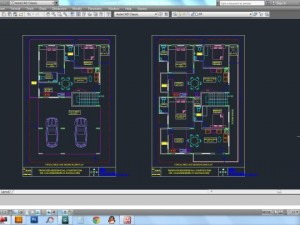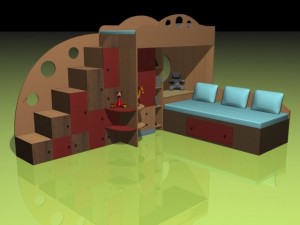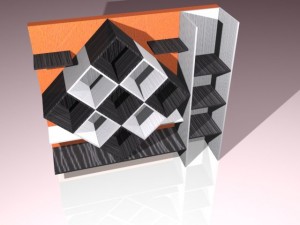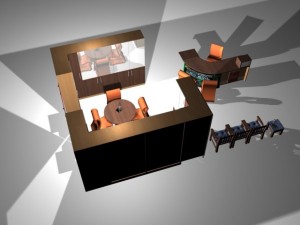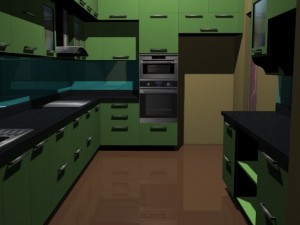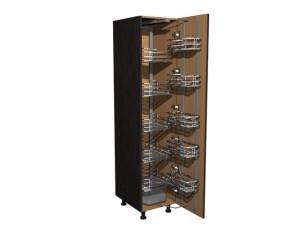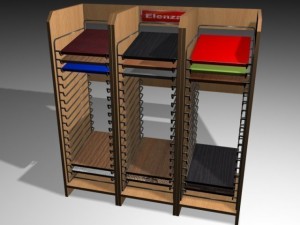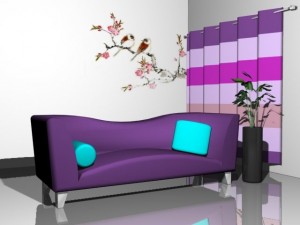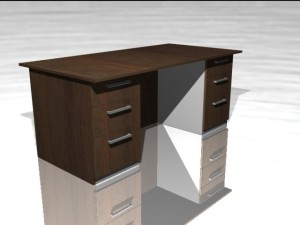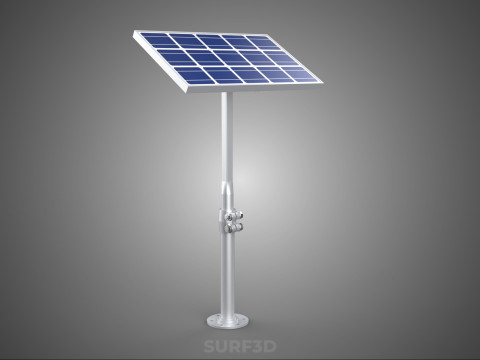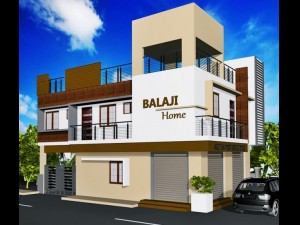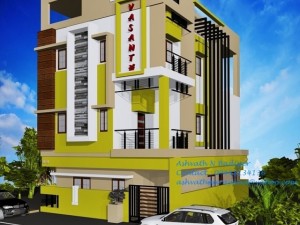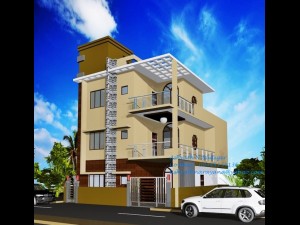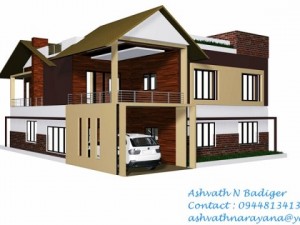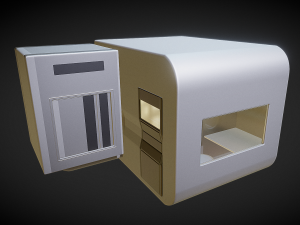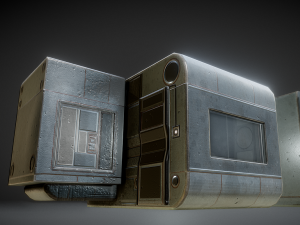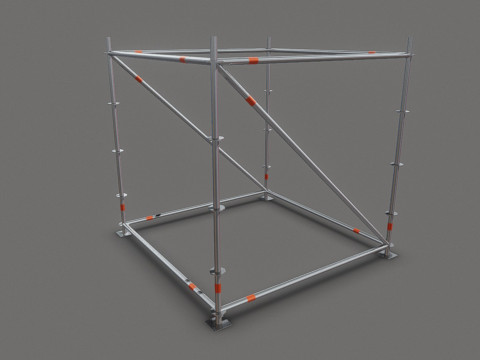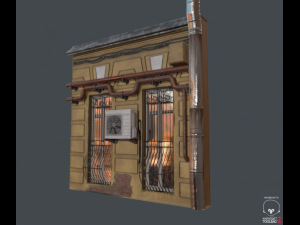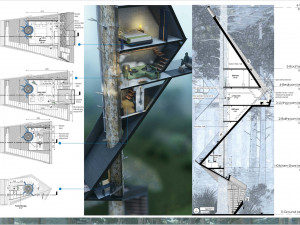badiger draftsbuilding module no 4 Modello 3D
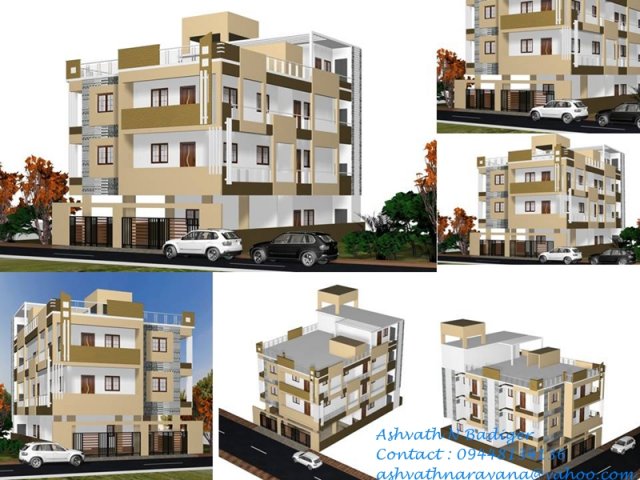
HALLOWEEN
PRE SALE 50% OFF
$
67.50 USD
Tu hai $0.00 Crediti. Acquista Crediti
- Formati disponibili: Autodesk 3DS MAX (.max) 346.61 kb
Render: StandardAutodesk 3DS MAX (.max) 1.58 MB
- Pligoni:560
- Vertici:800
- Animato:No
- Textured:
- Rigged:No
- Materiali:
- Low-poly:No
- Collezione:No
- Mapping UVW:
- Plugins Utilizzati:No
- Stampa Pronta:No
- Geometria:Polygonal
- UVs Aperti:Unknown
- Visualizzazioni:2476
- Data: 2015-02-28
- ID Oggetto:94437
this building design added
1. floor plan
2. 3d elevation
3. its in 3ds, obj, fbx basis model
4. autocad soft copy also added in this work
5. floor plan in autocad 2004 and autocad dxf formet
6. rendering textures added in zip file
7. site measurement is 60ft x 80ft Stampa Pronta: No
Leggi ulteriori1. floor plan
2. 3d elevation
3. its in 3ds, obj, fbx basis model
4. autocad soft copy also added in this work
5. floor plan in autocad 2004 and autocad dxf formet
6. rendering textures added in zip file
7. site measurement is 60ft x 80ft Stampa Pronta: No
Hai bisogno di ulteriori formati?
Se hai bisogno di diversi formati, aprire un nuovo Ticket i Supporto e una richiesta per questo. Convertiamo modelli 3D a: .stl, .c4d, .obj, .fbx, .ma/.mb, .3ds, .3dm, .dxf/.dwg, .max. .blend, .skp, .glb. Non convertiamo scene 3d e formati come .step, .iges, .stp, .sldprt.! Demo
Se hai bisogno di diversi formati, aprire un nuovo Ticket i Supporto e una richiesta per questo. Convertiamo modelli 3D a: .stl, .c4d, .obj, .fbx, .ma/.mb, .3ds, .3dm, .dxf/.dwg, .max. .blend, .skp, .glb. Non convertiamo scene 3d e formati come .step, .iges, .stp, .sldprt.! Demo
badiger draftsbuilding module no 4 Modello 3D max, max, Da Ashvathnarayana
building 3d modelsNessun commento per quest'oggetto.


 English
English Español
Español Deutsch
Deutsch 日本語
日本語 Polska
Polska Français
Français 中國
中國 한국의
한국의 Українська
Українська Italiano
Italiano Nederlands
Nederlands Türkçe
Türkçe Português
Português Bahasa Indonesia
Bahasa Indonesia Русский
Русский हिंदी
हिंदी