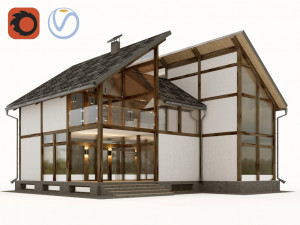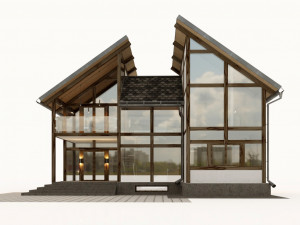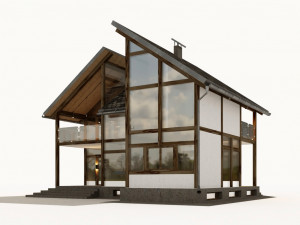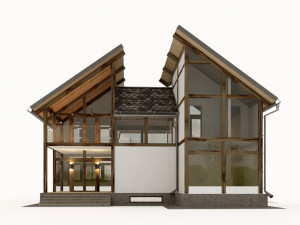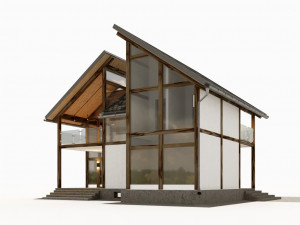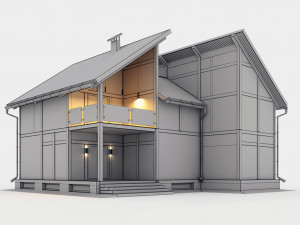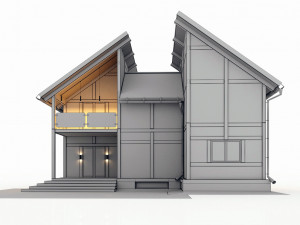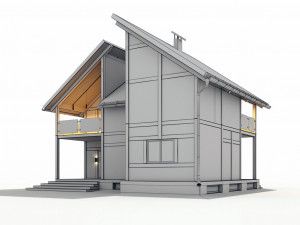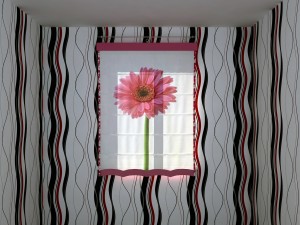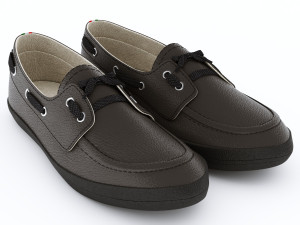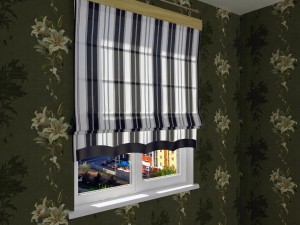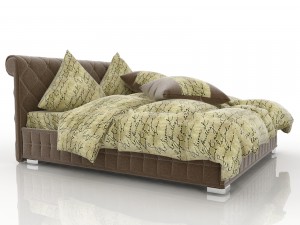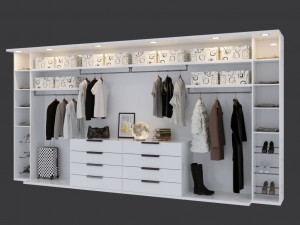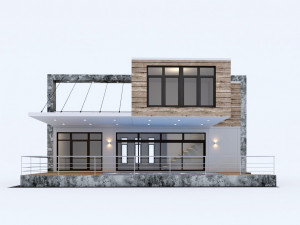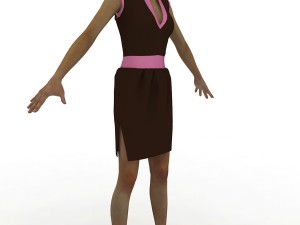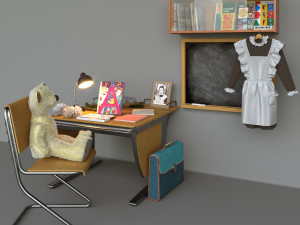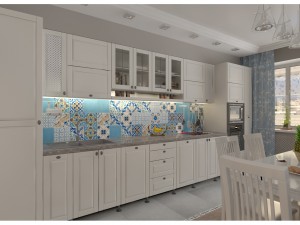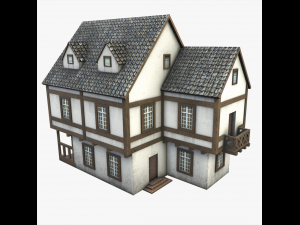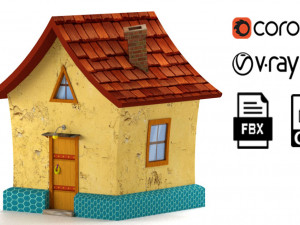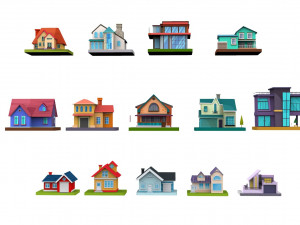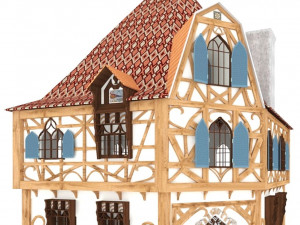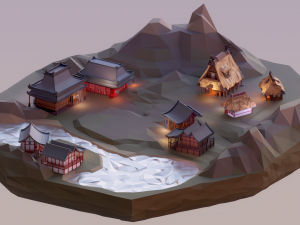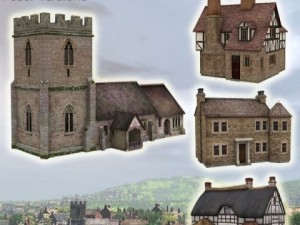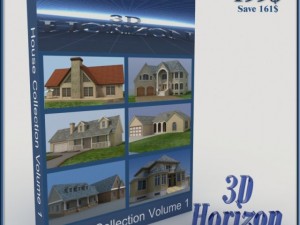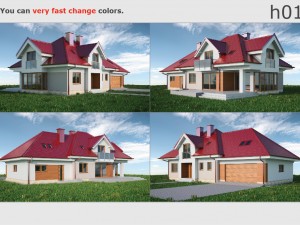half-timbered house Modello 3D
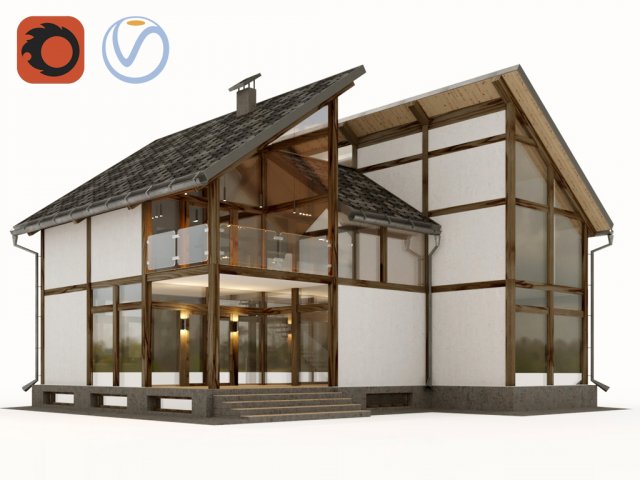
$
10.00
Tu hai $0.00 Crediti. Acquista Crediti
- Formati disponibili: Autodesk 3DS MAX (.max) 58.16 MB
- Pligoni:72 728
- Vertici:73 869
- Animato:No
- Textured:
- Rigged:No
- Materiali:
- Low-poly:No
- Collezione:
- Mapping UVW:
- Plugins Utilizzati:No
- Stampa Pronta:No
- 3D Scan:No
- Per adulti:No
- PBR:No
- Geometria:Polygonal
- UVs Aperti:Mixed
- Visualizzazioni:2059
- Data: 2018-10-01
- ID Oggetto:211951
three-level half-timbered apartment house.
frame from glued beams, filling - sandwich panels and stained glass
in the archive there are floor plans
size of the house (all three floors, including the basement), wxdxh: 14600x14200x12500mm Stampa Pronta: No
Leggi ulterioriframe from glued beams, filling - sandwich panels and stained glass
in the archive there are floor plans
size of the house (all three floors, including the basement), wxdxh: 14600x14200x12500mm Stampa Pronta: No
Hai bisogno di ulteriori formati?
Se hai bisogno di diversi formati, aprire un nuovo Ticket i Supporto e una richiesta per questo. Convertiamo modelli 3D a: .stl, .c4d, .obj, .fbx, .ma/.mb, .3ds, .3dm, .dxf/.dwg, .max. .blend, .skp, .glb. Non convertiamo scene 3d e formati come .step, .iges, .stp, .sldprt.!
Se hai bisogno di diversi formati, aprire un nuovo Ticket i Supporto e una richiesta per questo. Convertiamo modelli 3D a: .stl, .c4d, .obj, .fbx, .ma/.mb, .3ds, .3dm, .dxf/.dwg, .max. .blend, .skp, .glb. Non convertiamo scene 3d e formati come .step, .iges, .stp, .sldprt.!
half-timbered house Modello 3D max, Da ukka
half-timbered house cottage wooden frame floor-plans plansNessun commento per quest'oggetto.


 English
English Español
Español Deutsch
Deutsch 日本語
日本語 Polska
Polska Français
Français 中國
中國 한국의
한국의 Українська
Українська Italiano
Italiano Nederlands
Nederlands Türkçe
Türkçe Português
Português Bahasa Indonesia
Bahasa Indonesia Русский
Русский हिंदी
हिंदी