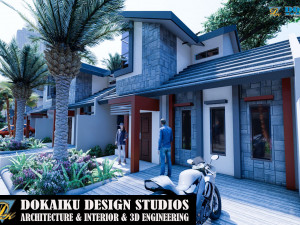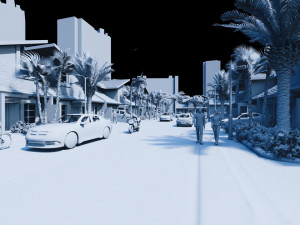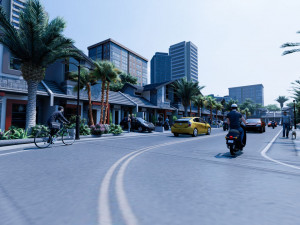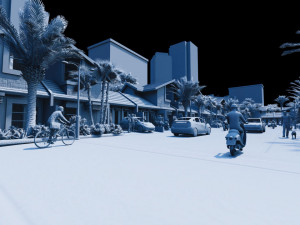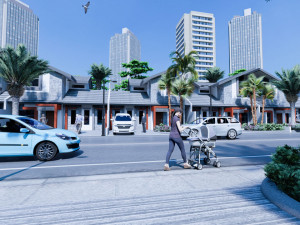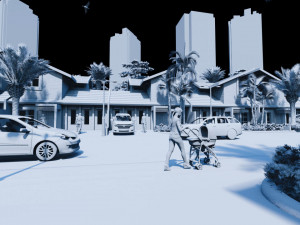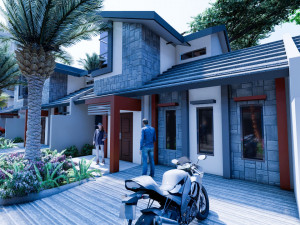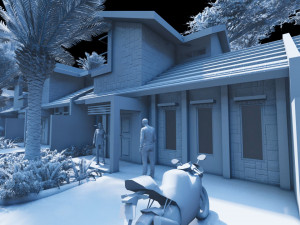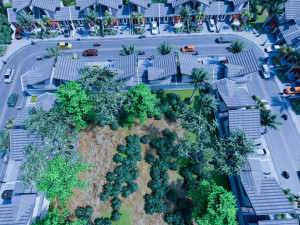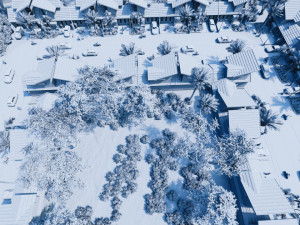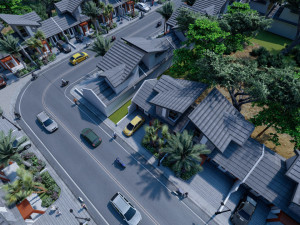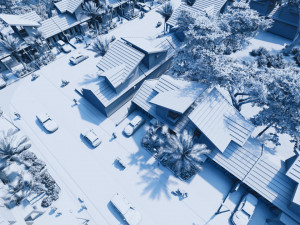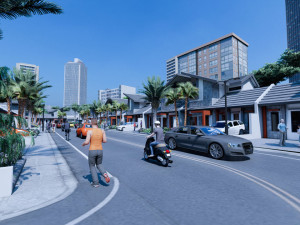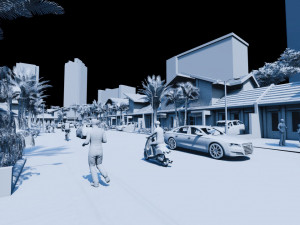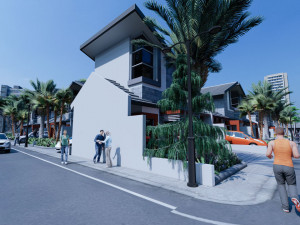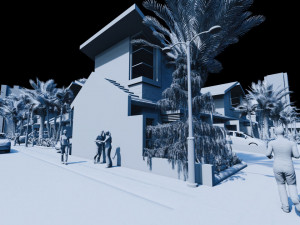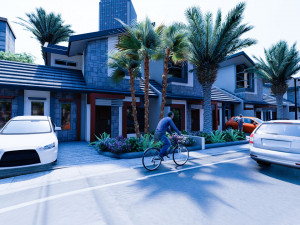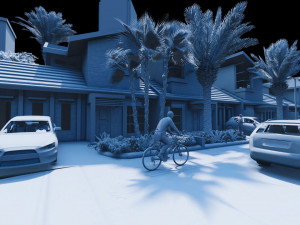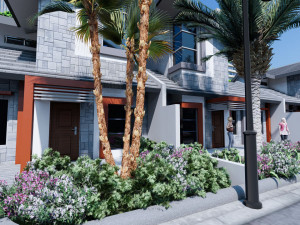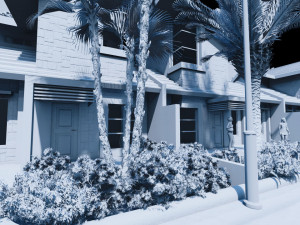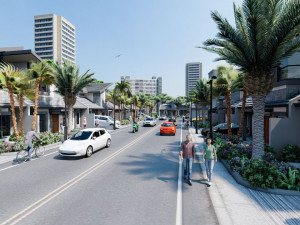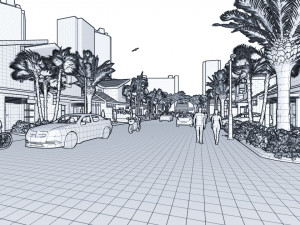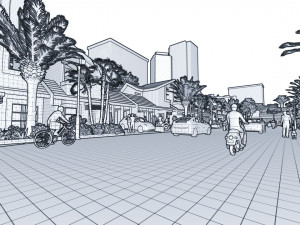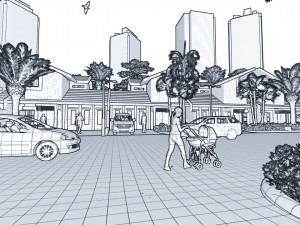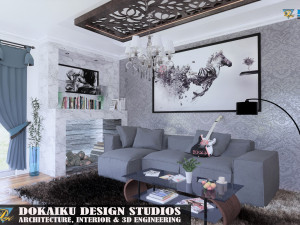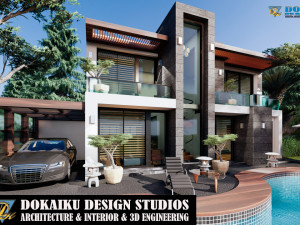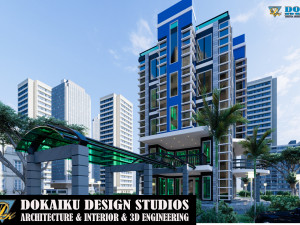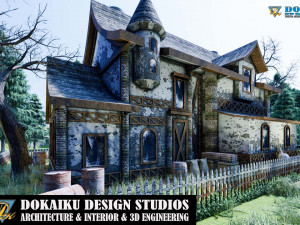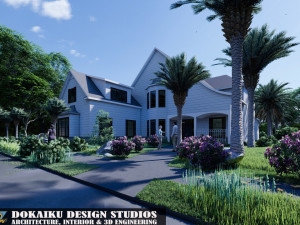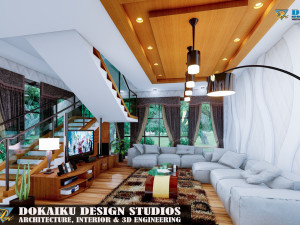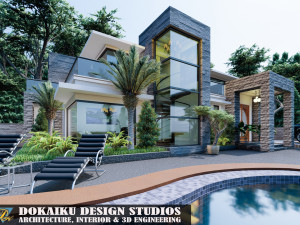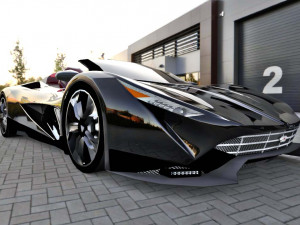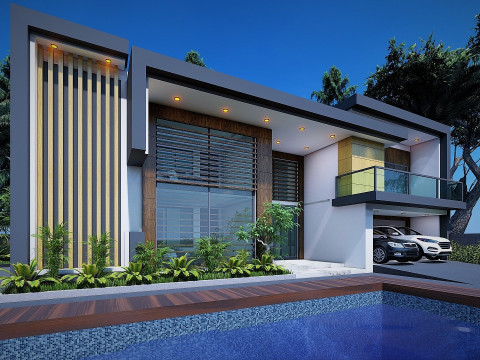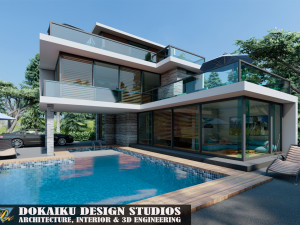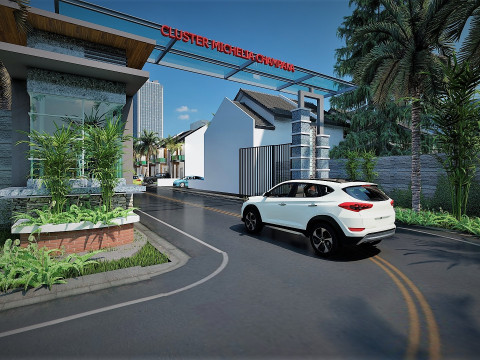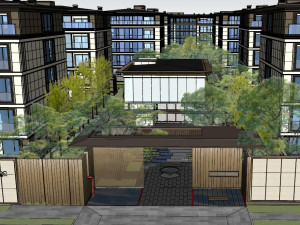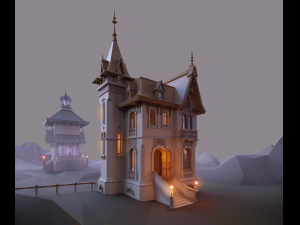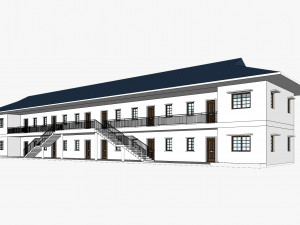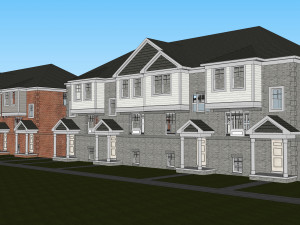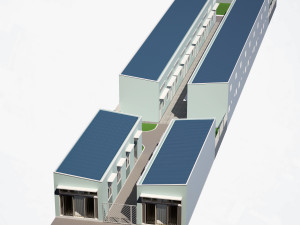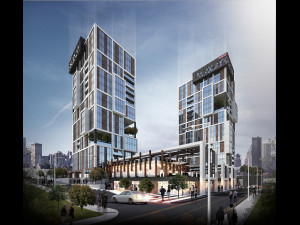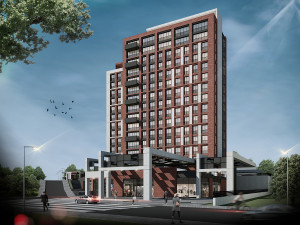modern housing type 1 Modello 3D
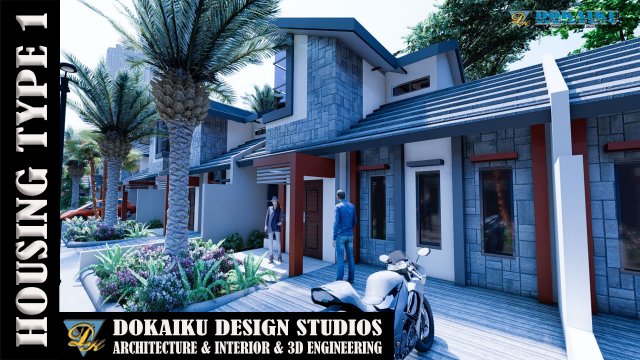
$120.00
- Collezione
- Formati disponibili: Autodesk 3DS MAX (.max) 1.65 MBAutodesk 3DS MAX (.max) 16.89 MB3D Studio (.3ds) 1.09 MBCollada (.dae) 812.19 kbAutoCAD (.dwg) 192.86 kbArchiCAD (.dxf) 126.48 kbAutodesk FBX (.fbx) 1.44 MBAutodesk 3DS MAX (.max) 1.92 MBAutodesk 3DS MAX (.max) 1.02 MBAutodesk 3DS MAX (.max) 807.56 kbAutodesk 3DS MAX (.max) 1.01 MB
- Pligoni:107142
- Vertici:49217
- Animato:No
- Textured:
- Rigged:No
- Materiali:
- Low-poly:No
- Collezione:
- Mapping UVW:
- Plugins Utilizzati:
- Stampa Pronta:
- 3D Scan:No
- Per adulti:No
- PBR:No
- Geometria:Polygonal
- UVs Aperti:Non-overlapping
- Visualizzazioni:1629
- Data: 2020-10-12
- ID Oggetto:316593
modern housing type 1
housing design is a trend nowadays, simple and economical design.
this design is suitable for those of you who like a simple and economical design. and you can apply it to your housing development.
this design is made in full detail with real size. and made in several formats. so you can use, edit or add according to your needs.
this design is complete with landscape and environment (using lumion 10 pro)
this design is available in several formats:
file formats: sketchup 2018, obj, 3ds, dwg, dxf, fbx, dae, stl, xsi, vrml and lumion 10
created and design by
yossie dian purnomo
(dokaiku design studios)
==============================================================
thank you for viewing & buying our products
your satisfaction is a pride for us
we really appreciate you ...
best regards
dokaiku design studios
==============================================================
Leggi ulteriorihousing design is a trend nowadays, simple and economical design.
this design is suitable for those of you who like a simple and economical design. and you can apply it to your housing development.
this design is made in full detail with real size. and made in several formats. so you can use, edit or add according to your needs.
this design is complete with landscape and environment (using lumion 10 pro)
this design is available in several formats:
file formats: sketchup 2018, obj, 3ds, dwg, dxf, fbx, dae, stl, xsi, vrml and lumion 10
created and design by
yossie dian purnomo
(dokaiku design studios)
==============================================================
thank you for viewing & buying our products
your satisfaction is a pride for us
we really appreciate you ...
best regards
dokaiku design studios
==============================================================
Hai bisogno di ulteriori formati?
Se hai bisogno di diversi formati, aprire un nuovo Ticket i Supporto e una richiesta per questo. Convertiamo modelli 3D a: .stl, .c4d, .obj, .fbx, .ma/.mb, .3ds, .3dm, .dxf/.dwg, .max. .blend, .skp, .glb. Non convertiamo scene 3d e formati come .step, .iges, .stp, .sldprt.!
Se hai bisogno di diversi formati, aprire un nuovo Ticket i Supporto e una richiesta per questo. Convertiamo modelli 3D a: .stl, .c4d, .obj, .fbx, .ma/.mb, .3ds, .3dm, .dxf/.dwg, .max. .blend, .skp, .glb. Non convertiamo scene 3d e formati come .step, .iges, .stp, .sldprt.!
Scaricato modern housing type 1 Modello 3D max max 3ds dae dwg dxf fbx max max max max Da YossieDP
architecture modern-house modern-housing housing housing-design house-models house-designNessun commento per quest'oggetto.


 English
English Español
Español Deutsch
Deutsch 日本語
日本語 Polska
Polska Français
Français 中國
中國 한국의
한국의 Українська
Українська Italiano
Italiano Nederlands
Nederlands Türkçe
Türkçe Português
Português Bahasa Indonesia
Bahasa Indonesia Русский
Русский हिंदी
हिंदी