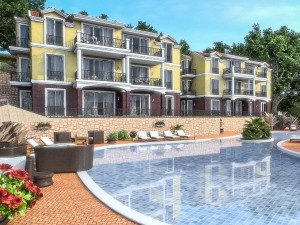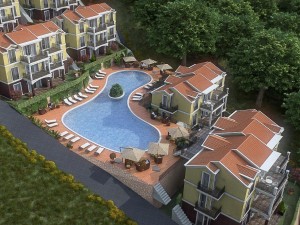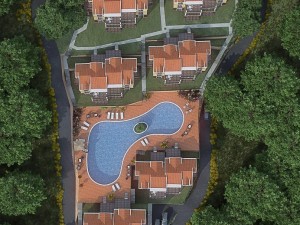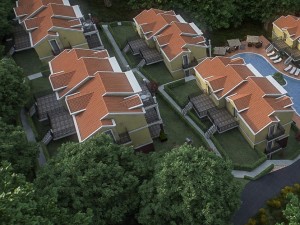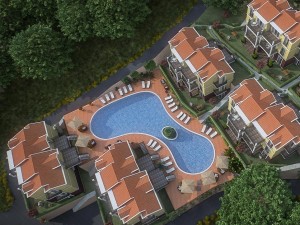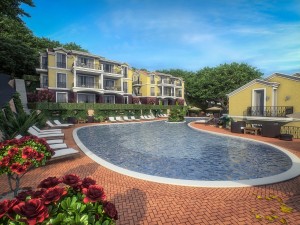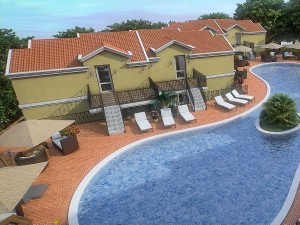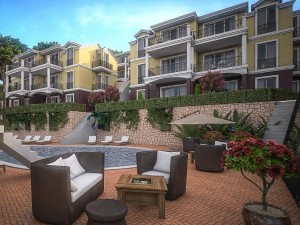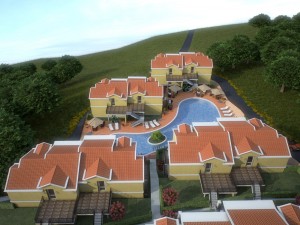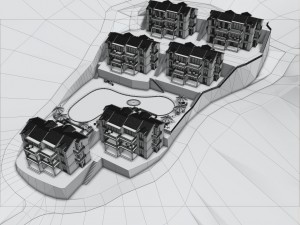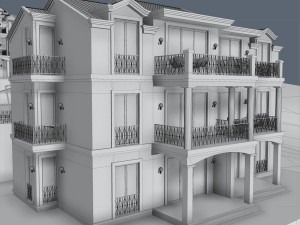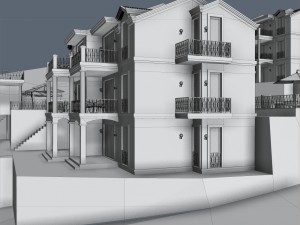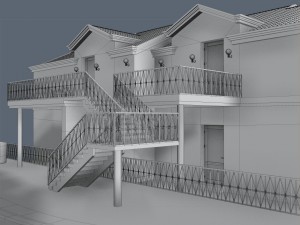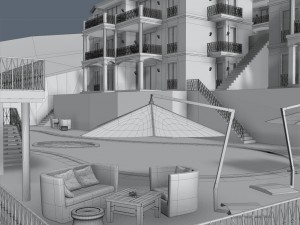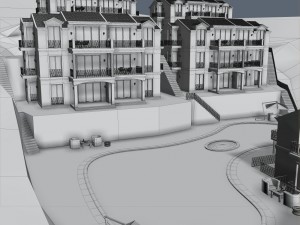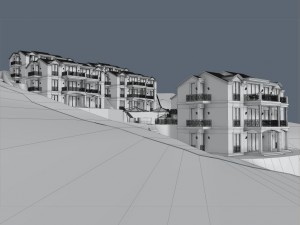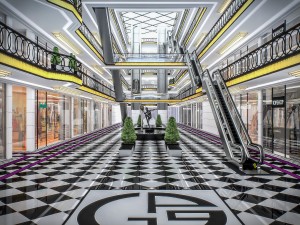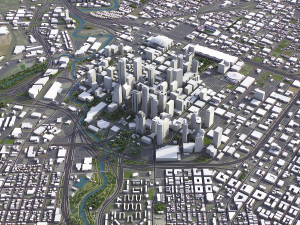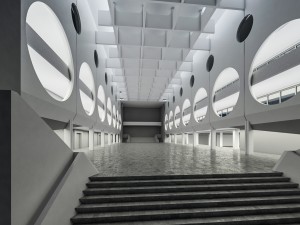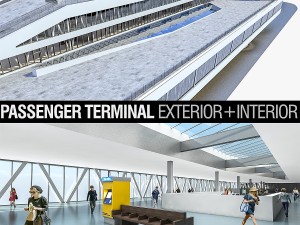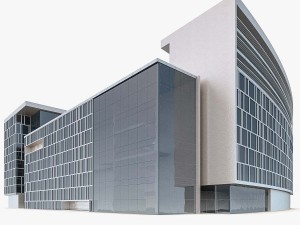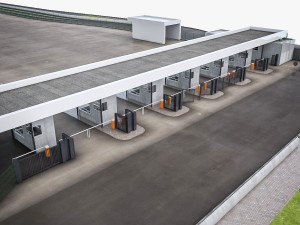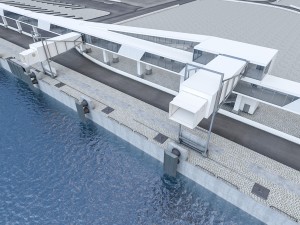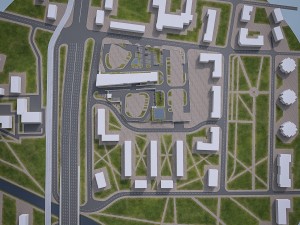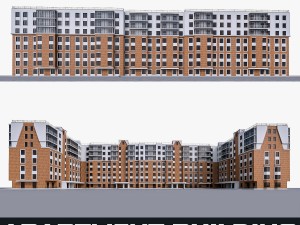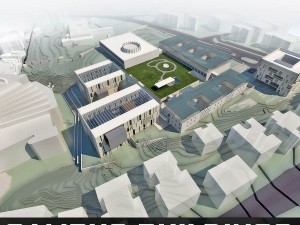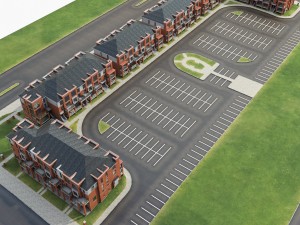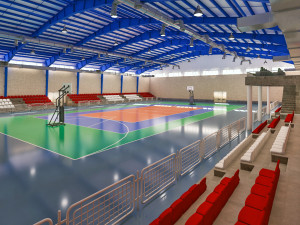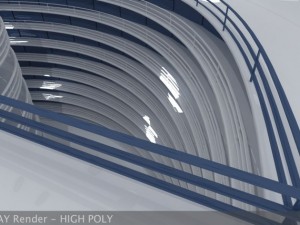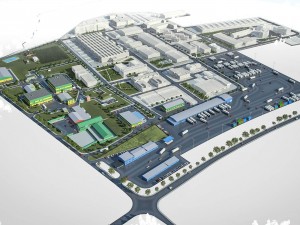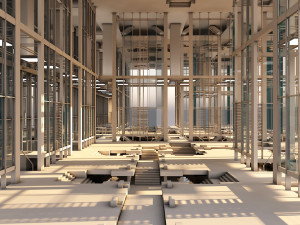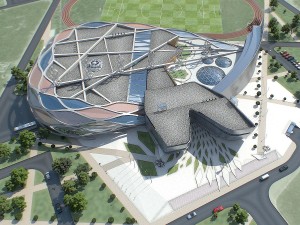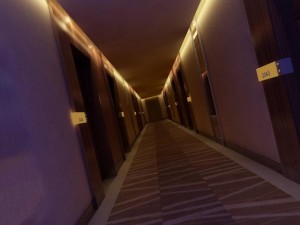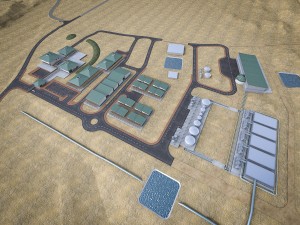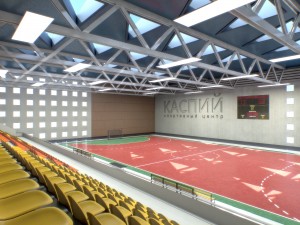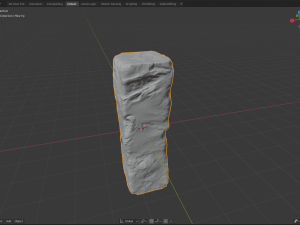residential complex Modello 3D
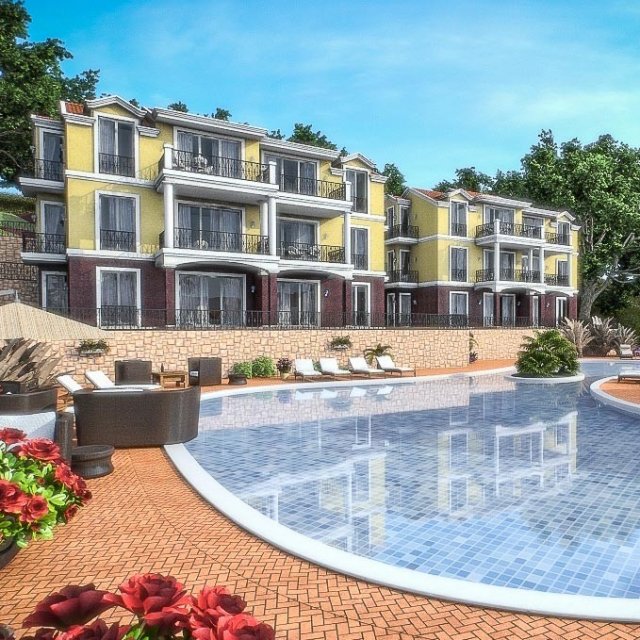
HALLOWEEN
PRE SALE 50% OFF
$
59.00 USD
Tu hai $0.00 Crediti. Acquista Crediti
- Formati disponibili: Autodesk 3DS MAX (.max) ver. 2011 74.54 MB
Render: VRay 3.0Autodesk FBX (.fbx) 239.28 MBWavefront OBJ (.obj) 116.08 MB
- Pligoni:13245875
- Vertici:12125485
- Animato:No
- Textured:
- Rigged:No
- Materiali:
- Low-poly:No
- Collezione:
- Mapping UVW:
- Plugins Utilizzati:No
- Stampa Pronta:No
- Geometria:Polygonal
- UVs Aperti:Unknown
- Visualizzazioni:2605
- Data: 2016-06-01
- ID Oggetto:122112
this is real world size model of mediterranean residential complex in montenegro made by professional architect.
* product dimensions: 90m x 60m
* originally created with 3ds max 2011
| usage |
this model is suitable for exterior visualization, realtime and game use, architecture, consulting, education.
units used: meters
| geometry |
* the models mesh is high quality, with clean edge flow.
* geometry is carefully tested for holes, flipped normals and overlapping polygons.
* mesh is low-poly, allows you to easily build up the additional details, edit geometry.
* scene objects are organized by layers:
details
house_proxy
masterplan
grass
trees
| instances |
* all houses are instances - easy change or replace
| presentation images |
* all preview images are rendered with 3.20 v-ray.
* wire images done with vraylightmtl + vraydirt for geometry test.
* vrayhdri with map vraycamera are included - product is ready to render out-of-the-box.
| materials |
* this model contains both v-ray and standard materials.
* all objects are uv mapped. all materials are named properly.
| additional notes |
* no third-party plug-ins needed
* trees and cars not included in scene Stampa Pronta: No
Leggi ulteriori* product dimensions: 90m x 60m
* originally created with 3ds max 2011
| usage |
this model is suitable for exterior visualization, realtime and game use, architecture, consulting, education.
units used: meters
| geometry |
* the models mesh is high quality, with clean edge flow.
* geometry is carefully tested for holes, flipped normals and overlapping polygons.
* mesh is low-poly, allows you to easily build up the additional details, edit geometry.
* scene objects are organized by layers:
details
house_proxy
masterplan
grass
trees
| instances |
* all houses are instances - easy change or replace
| presentation images |
* all preview images are rendered with 3.20 v-ray.
* wire images done with vraylightmtl + vraydirt for geometry test.
* vrayhdri with map vraycamera are included - product is ready to render out-of-the-box.
| materials |
* this model contains both v-ray and standard materials.
* all objects are uv mapped. all materials are named properly.
| additional notes |
* no third-party plug-ins needed
* trees and cars not included in scene Stampa Pronta: No
Hai bisogno di ulteriori formati?
Se hai bisogno di diversi formati, aprire un nuovo Ticket i Supporto e una richiesta per questo. Convertiamo modelli 3D a: .stl, .c4d, .obj, .fbx, .ma/.mb, .3ds, .3dm, .dxf/.dwg, .max. .blend, .skp, .glb. Non convertiamo scene 3d e formati come .step, .iges, .stp, .sldprt.!
Se hai bisogno di diversi formati, aprire un nuovo Ticket i Supporto e una richiesta per questo. Convertiamo modelli 3D a: .stl, .c4d, .obj, .fbx, .ma/.mb, .3ds, .3dm, .dxf/.dwg, .max. .blend, .skp, .glb. Non convertiamo scene 3d e formati come .step, .iges, .stp, .sldprt.!
residential complex Modello 3D max, fbx, obj, Da 3d.city.models
3d model vray max realistic residential complex house building set pool terrain landscape plant tree urban city town scene completeNessun commento per quest'oggetto.


 English
English Español
Español Deutsch
Deutsch 日本語
日本語 Polska
Polska Français
Français 中國
中國 한국의
한국의 Українська
Українська Italiano
Italiano Nederlands
Nederlands Türkçe
Türkçe Português
Português Bahasa Indonesia
Bahasa Indonesia Русский
Русский हिंदी
हिंदी