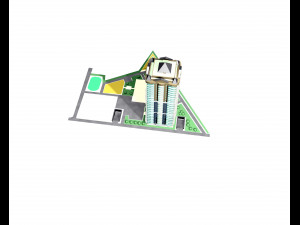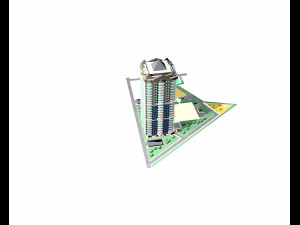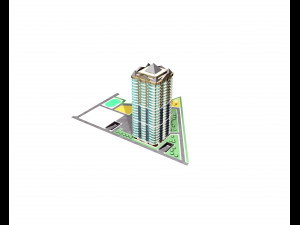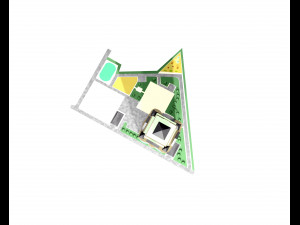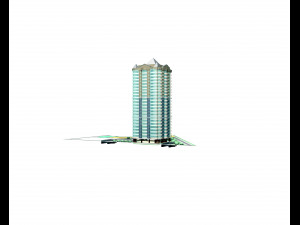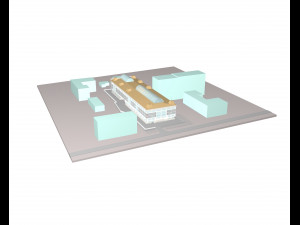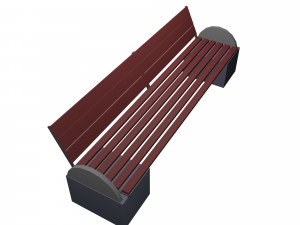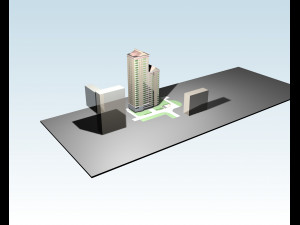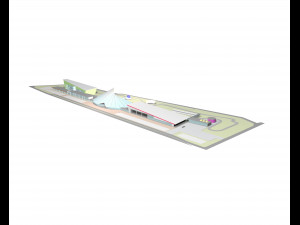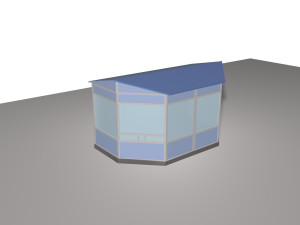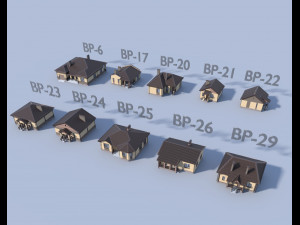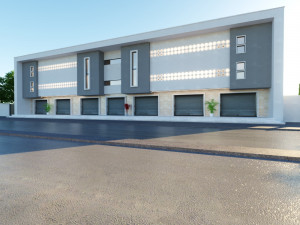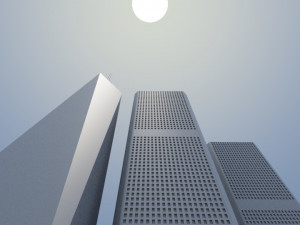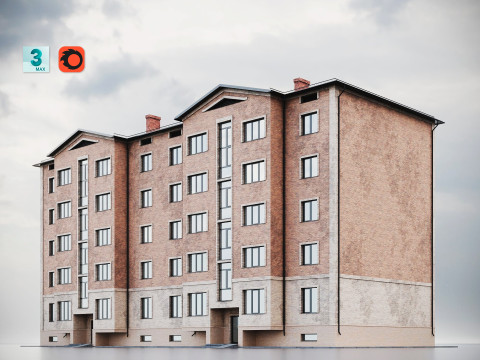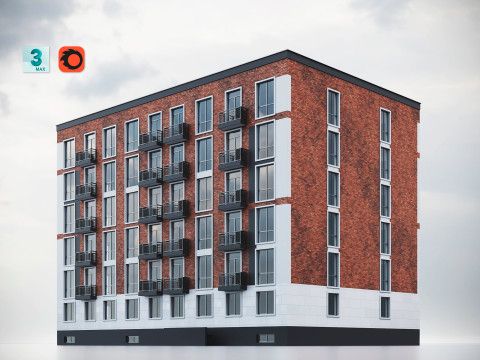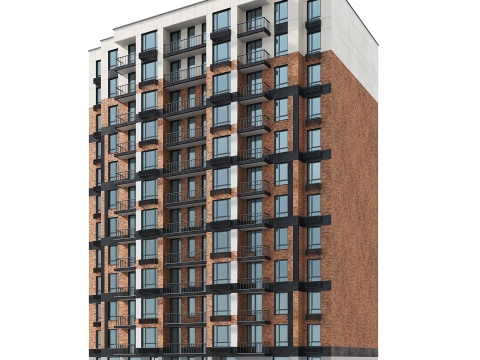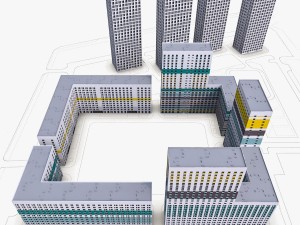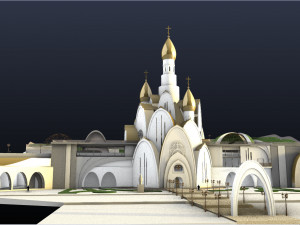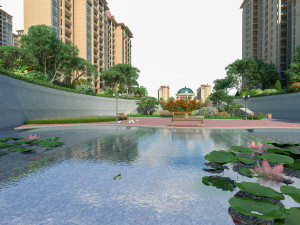residential complex Modello 3D
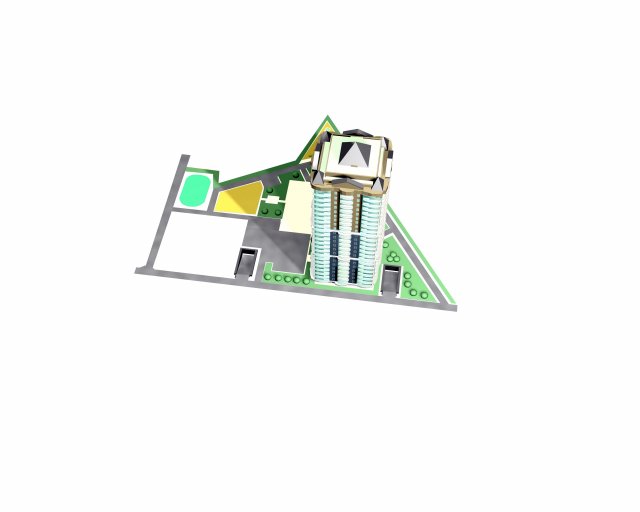
$
35.00
- Formati disponibili: Autodesk 3DS MAX (.max) 288.37 kb
Render: Standard
- Pligoni:136524
- Vertici:76496
- Animato:No
- Textured:No
- Rigged:No
- Materiali:No
- Low-poly:No
- Collezione:No
- Mapping UVW:No
- Plugins Utilizzati:No
- Stampa Pronta:No
- 3D Scan:No
- Per adulti:No
- Geometria:Polygonal
- UVs Aperti:Unknown
- Visualizzazioni:1853
- Data: 2018-08-03
- ID Oggetto:205481
model of the architectural design of the residential complex Stampa Pronta: No
Leggi ulterioriHai bisogno di ulteriori formati?
Se hai bisogno di diversi formati, aprire un nuovo Ticket i Supporto e una richiesta per questo. Convertiamo modelli 3D a: .stl, .c4d, .obj, .fbx, .ma/.mb, .3ds, .3dm, .dxf/.dwg, .max. .blend, .skp, .glb. Non convertiamo scene 3d e formati come .step, .iges, .stp, .sldprt.!
Se hai bisogno di diversi formati, aprire un nuovo Ticket i Supporto e una richiesta per questo. Convertiamo modelli 3D a: .stl, .c4d, .obj, .fbx, .ma/.mb, .3ds, .3dm, .dxf/.dwg, .max. .blend, .skp, .glb. Non convertiamo scene 3d e formati come .step, .iges, .stp, .sldprt.!
Scaricato residential complex Modello 3D max Da architectphd
illustration residential white 3d design modern model house city construction structure real estate plan apartment development engineering architectural project blueprintNessun commento per quest'oggetto.


 English
English Español
Español Deutsch
Deutsch 日本語
日本語 Polska
Polska Français
Français 中國
中國 한국의
한국의 Українська
Українська Italiano
Italiano Nederlands
Nederlands Türkçe
Türkçe Português
Português Bahasa Indonesia
Bahasa Indonesia Русский
Русский हिंदी
हिंदी