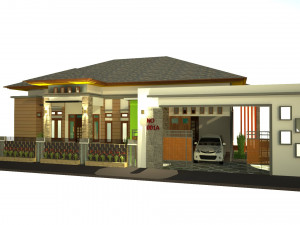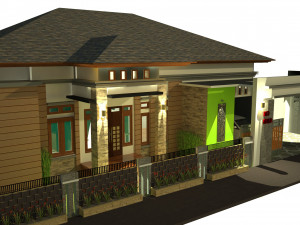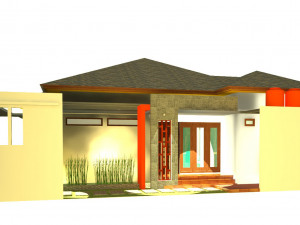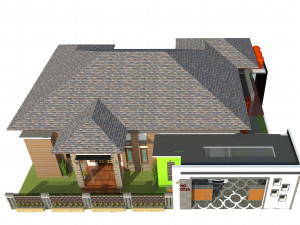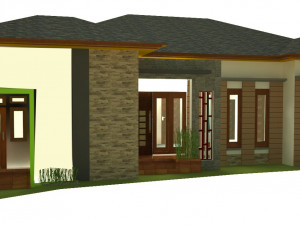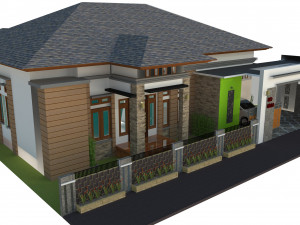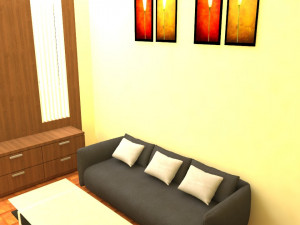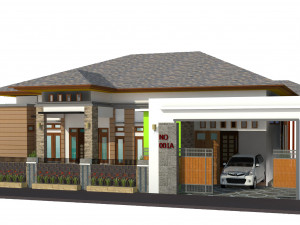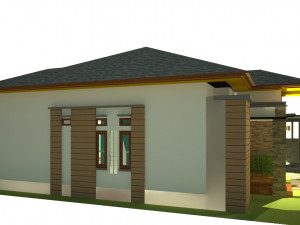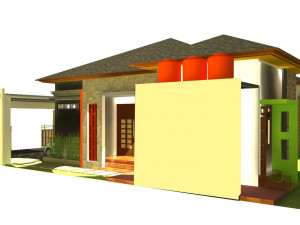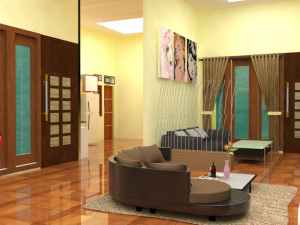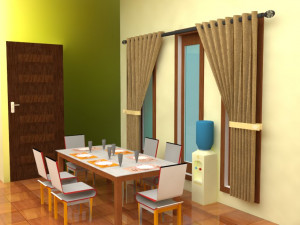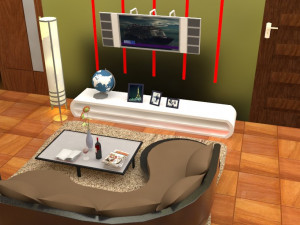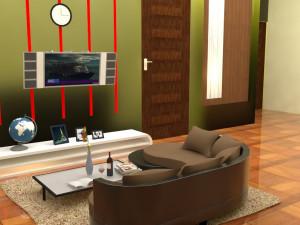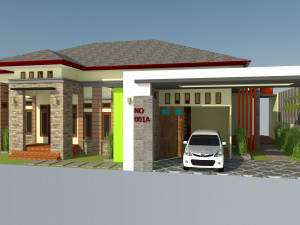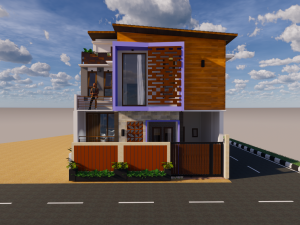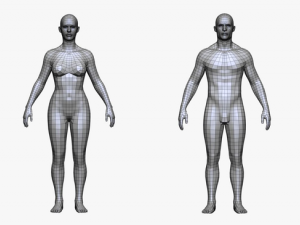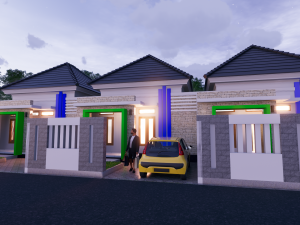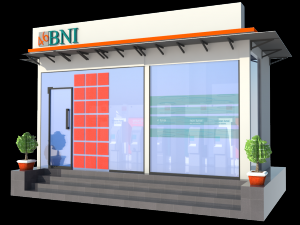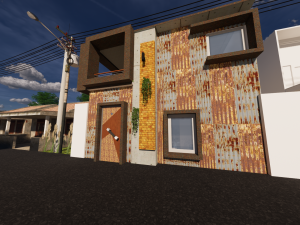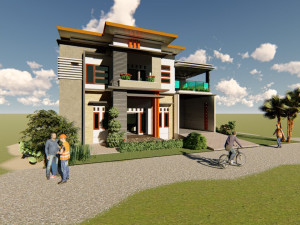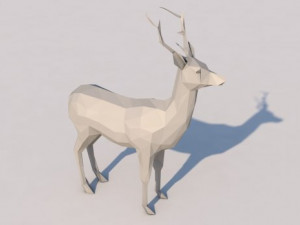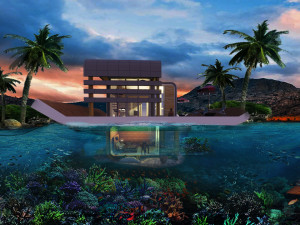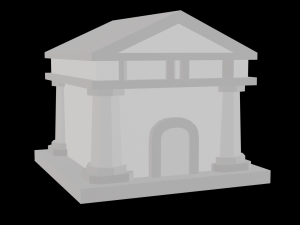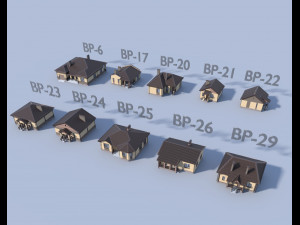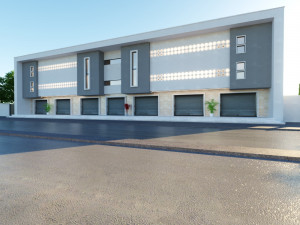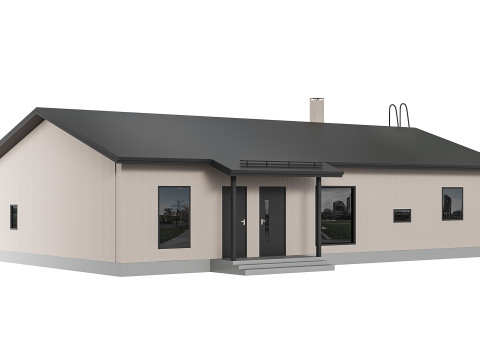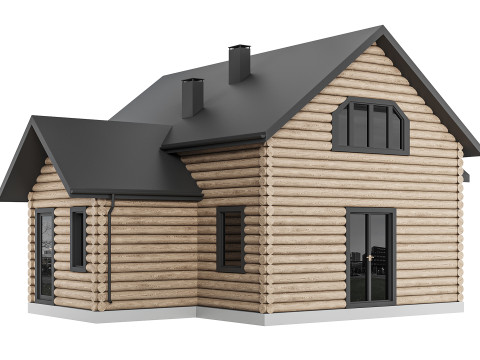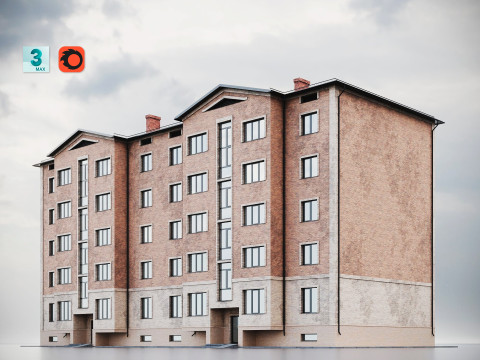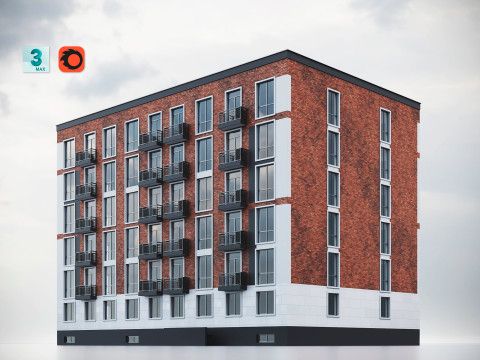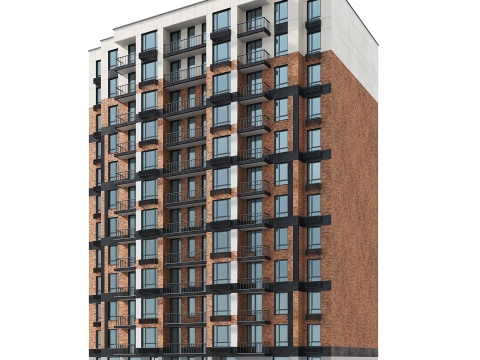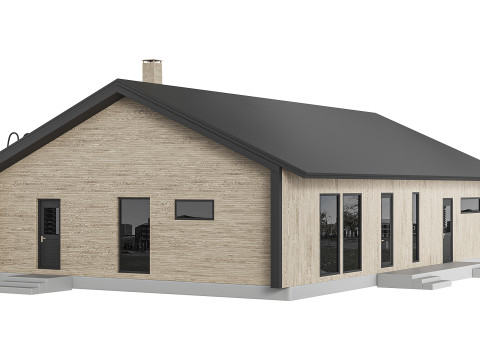residential home ready to build Modello 3D
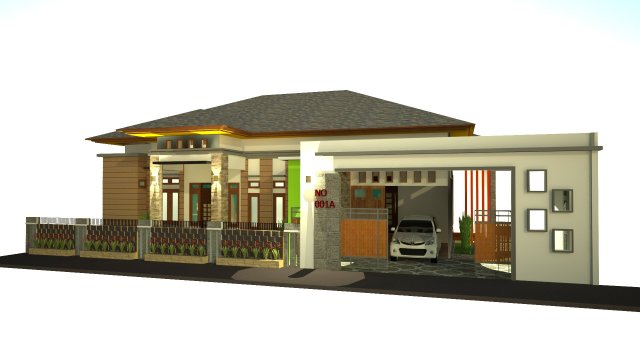
$250.00
- Formati disponibili: AutoCAD (.dwg) 2.61 MB
Render: StandardSketchUp (.skp) 16.83 MBPortable Document (.pdf) 3.23 MB
- Pligoni:5400
- Vertici:345
- Animato:No
- Textured:
- Rigged:No
- Materiali:
- Low-poly:No
- Collezione:No
- Mapping UVW:
- Plugins Utilizzati:No
- Stampa Pronta:No
- 3D Scan:
- Per adulti:No
- PBR:
- Geometria:Polygonal
- UVs Aperti:Unknown
- Visualizzazioni:2490
- Data: 2018-11-17
- ID Oggetto:218051
tropical design house
with a building area of 15 m x 16 m
consists of
3 rooms
living room
garden
and lounge
file available
3d sketchup
autocad
ready to wake up in your residential area Stampa Pronta: No
Leggi ulterioriwith a building area of 15 m x 16 m
consists of
3 rooms
living room
garden
and lounge
file available
3d sketchup
autocad
ready to wake up in your residential area Stampa Pronta: No
Hai bisogno di ulteriori formati?
Se hai bisogno di diversi formati, aprire un nuovo Ticket i Supporto e una richiesta per questo. Convertiamo modelli 3D a: .stl, .c4d, .obj, .fbx, .ma/.mb, .3ds, .3dm, .dxf/.dwg, .max. .blend, .skp, .glb. Non convertiamo scene 3d e formati come .step, .iges, .stp, .sldprt.!
Se hai bisogno di diversi formati, aprire un nuovo Ticket i Supporto e una richiesta per questo. Convertiamo modelli 3D a: .stl, .c4d, .obj, .fbx, .ma/.mb, .3ds, .3dm, .dxf/.dwg, .max. .blend, .skp, .glb. Non convertiamo scene 3d e formati come .step, .iges, .stp, .sldprt.!
Scaricato residential home ready to build Modello 3D dwg skp pdf Da Adoe
residential house design ready buildNessun commento per quest'oggetto.


 English
English Español
Español Deutsch
Deutsch 日本語
日本語 Polska
Polska Français
Français 中國
中國 한국의
한국의 Українська
Українська Italiano
Italiano Nederlands
Nederlands Türkçe
Türkçe Português
Português Bahasa Indonesia
Bahasa Indonesia Русский
Русский हिंदी
हिंदी