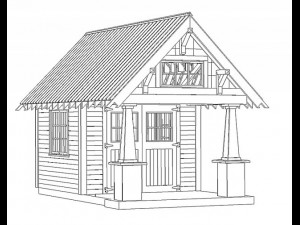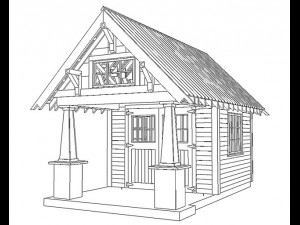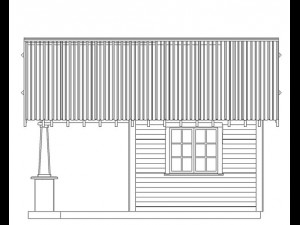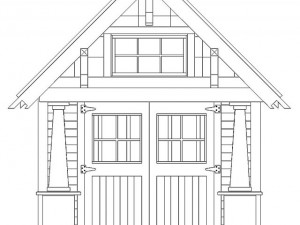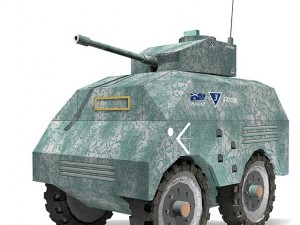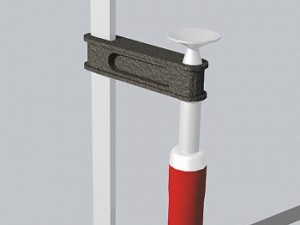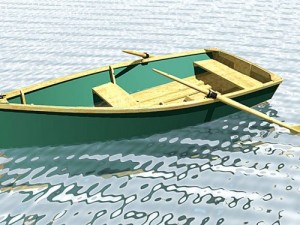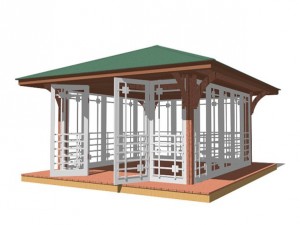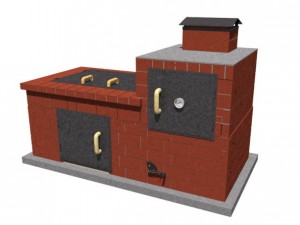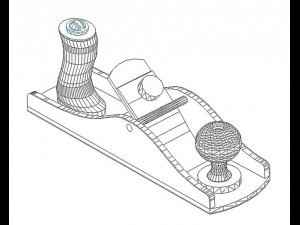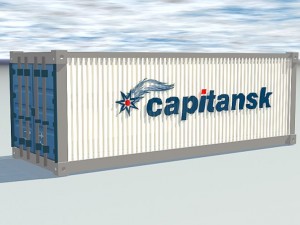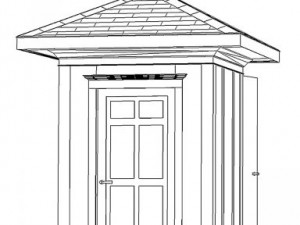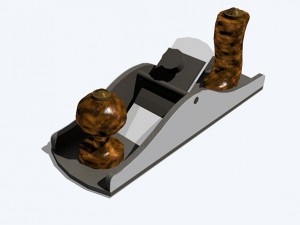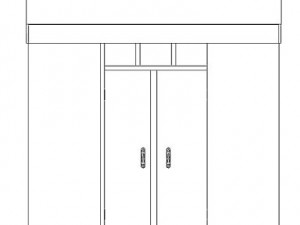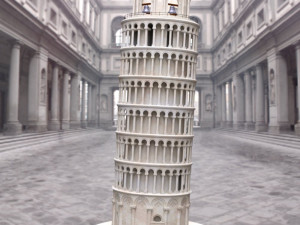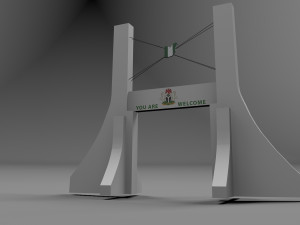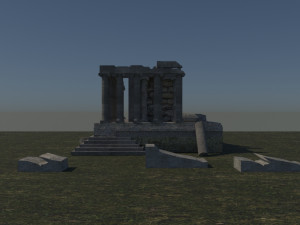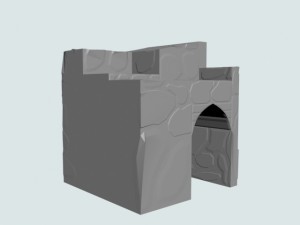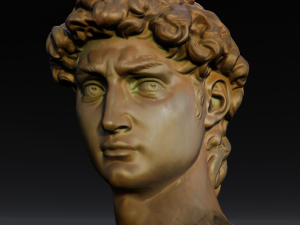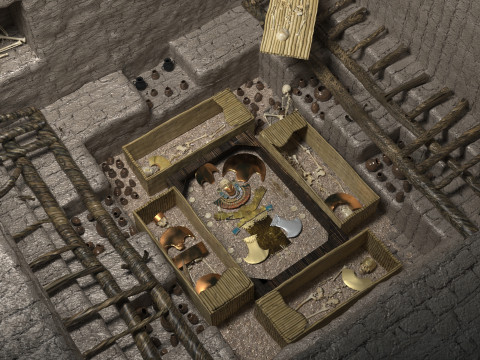shed05 Modello 3D
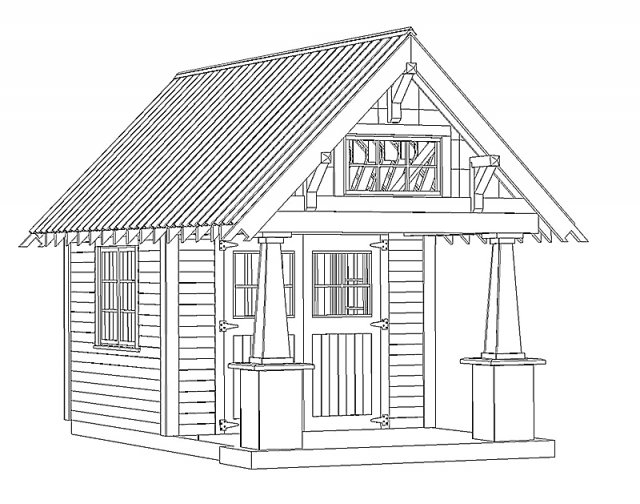
SALE ENDS
$
19.00
- Formati disponibili: 3D Studio (.3ds) 213.58 kbAutodesk AutoCAD (.dwg) 442.62 kbAutodesk ArchiCAD (.dxf) 340.18 kbAutodesk 3DS MAX (.max) ver. 2012 100.28 kb
- Pligoni:42232
- Vertici:20768
- Animato:No
- Textured:No
- Rigged:No
- Materiali:No
- Geometria:Polygonal
- Visualizzazioni:3223
- Data: 2012-04-28
- ID Oggetto:53266
this project is only for experienced builders. here you will be required skill carpenter, carpenter, glazier, roofer, and so on. construction considerably in size, so you need a good plan procurement of materials, pick up the necessary tools to scrutinize the project.
the shed is divided into two rooms. below you can store large items such as barrels, boxes, bicycles, or tiller. superior room - attic, adapted to store long items: planks, ladders, poles and the like. to provide access there is provided an opening window in the gable.
Leggi ulteriorithe shed is divided into two rooms. below you can store large items such as barrels, boxes, bicycles, or tiller. superior room - attic, adapted to store long items: planks, ladders, poles and the like. to provide access there is provided an opening window in the gable.
Hai bisogno di ulteriori formati?
Se hai bisogno di diversi formati, aprire un nuovo Ticket i Supporto e una richiesta per questo. Convertiamo modelli 3D a: .stl, .c4d, .obj, .fbx, .ma/.mb, .3ds, .3dm, .dxf/.dwg, .max. .blend, .skp, .glb. Non convertiamo scene 3d e formati come .step, .iges, .stp, .sldprt.!
Se hai bisogno di diversi formati, aprire un nuovo Ticket i Supporto e una richiesta per questo. Convertiamo modelli 3D a: .stl, .c4d, .obj, .fbx, .ma/.mb, .3ds, .3dm, .dxf/.dwg, .max. .blend, .skp, .glb. Non convertiamo scene 3d e formati come .step, .iges, .stp, .sldprt.!
shed05 Modello 3D 3ds, dwg, dxf, max, Da Yngvar78
shed garden architecture small house cottage alcove pavilionNessun commento per quest'oggetto.


 English
English Español
Español Deutsch
Deutsch 日本語
日本語 Polska
Polska Français
Français 中國
中國 한국의
한국의 Українська
Українська Italiano
Italiano Nederlands
Nederlands Türkçe
Türkçe Português
Português Bahasa Indonesia
Bahasa Indonesia Русский
Русский हिंदी
हिंदी