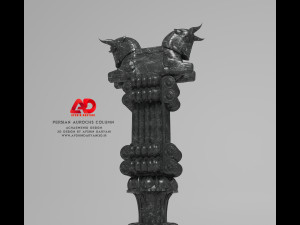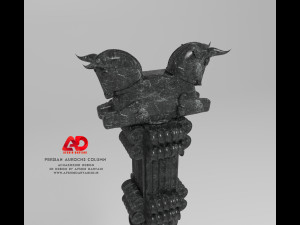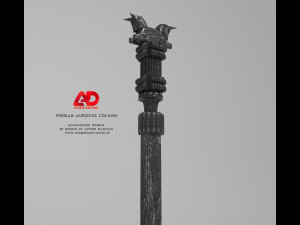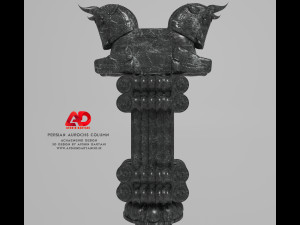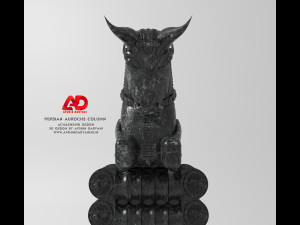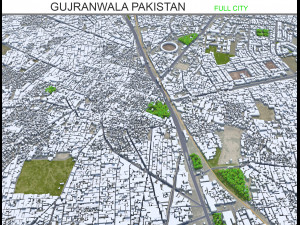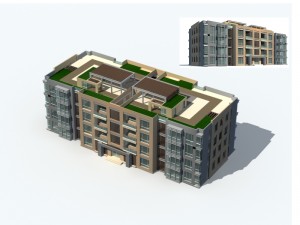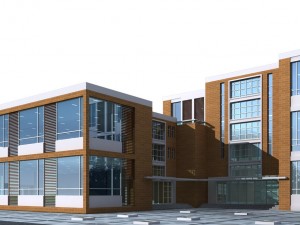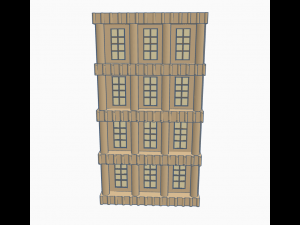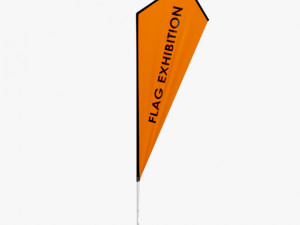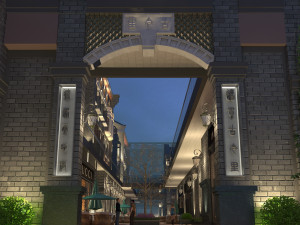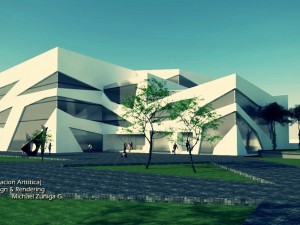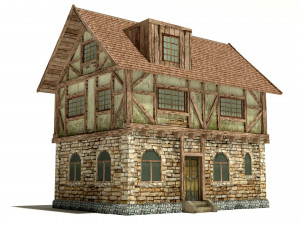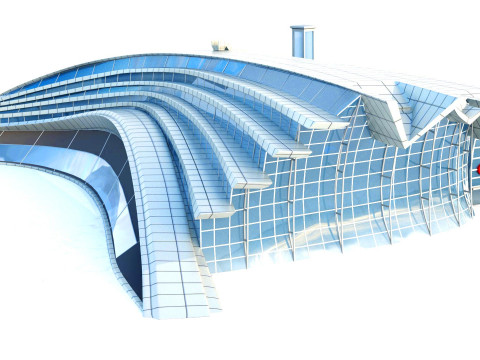Colonnachemenide persiano Low-poly Modello 3D
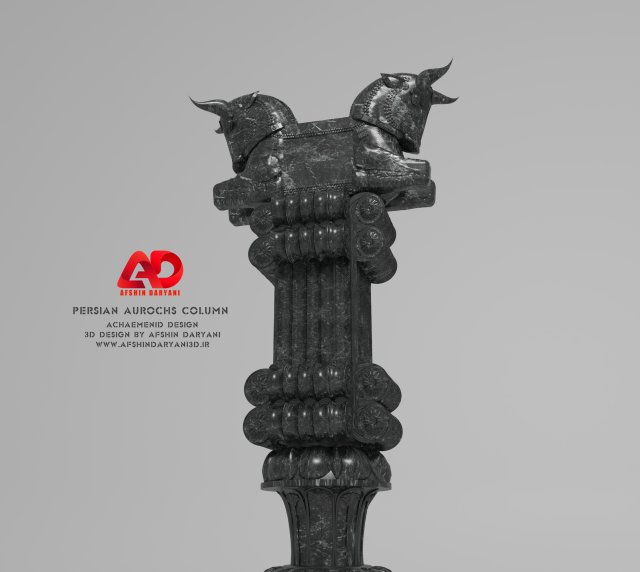
CYBER MONDAY
SALE 50% OFF
$
10.00 USD
- Richiedi supporto per il prodotto
- Formati disponibili:
- ID Oggetto:403893
- Data: 2022-06-25
- Pligoni:1709068
- Vertici:5398334
- Animato:No
- Textured:
- Rigged:No
- Materiali:No
- Low-poly:
- Collezione:No
- Mapping UVW:No
- Plugins Utilizzati:No
- Stampa Pronta:No
- 3D Scan:No
- Per adulti:No
- PBR:No
- Geometria:Polygonal
- UVs Aperti:Unknown
- Visualizzazioni:2898
Descrizione
Persian columns or Persepolitan columns are the distinctive form of column developed in the Achaemenid architecture of ancient Persia, probably beginning shortly before 500 BCE. They are mainly known from Persepolis, where the massive main columns have a base, fluted shaft, and a double-animal capital, most with bulls.[1] Achaemenid palaces had enormous hypostyle halls called apadana, which were supported inside by several rows of columns. The Throne Hall or "Hall of a Hundred Columns" at Persepolis, measuring 70 × 70 metres was built by the Achaemenid king Artaxerxes I. The apadana hall is even larger. These often included a throne for the king and were used for grand ceremonial assemblies; the largest at Persepolis and Susa could fit ten thousand people at a time.[2]The Achaemenids had little experience of stone architecture, but were able to import artists and craftsmen from around their empire to develop a hybrid imperial style drawing on influences from Mesopotamia, Egypt and Lydia in Anatolia, as well as Elam in Persia itself. The style was probably developed in the Palace of Darius in Susa, but the most numerous and complete survivals are at Persepolis, where several columns remain standing.[3] Imperial building in the style stopped abruptly with the invasion by Alexander the Great in 330 BCE, when Persepolis was burned down.www.afshindaryani3d.ir Stampa Pronta: No
Hai bisogno di ulteriori formati?
Se hai bisogno di diversi formati, aprire un nuovo Ticket i Supporto e una richiesta per questo. Convertiamo modelli 3D a: .stl, .c4d, .obj, .fbx, .ma/.mb, .3ds, .3dm, .dxf/.dwg, .max. .blend, .skp, .glb. Conversione di formato gratuitaNon convertiamo scene 3d e formati come .step, .iges, .stp, .sldprt.!
Informazioni sull'utilizzo
Colonnachemenide persiano - È possibile utilizzare questo modello 3D royalty-free sia per scopi personali che commerciali, in conformità con la licenza base o estesa.La licenza base copre la maggior parte dei casi d'uso standard, tra cui pubblicità digitale, progetti di design e visualizzazione, account aziendali sui social media, app native, app web, videogiochi e prodotti finali fisici o digitali (sia gratuiti che venduti).
La licenza estesa include tutti i diritti concessi dalla licenza base, senza limitazioni d'uso, e consente l'utilizzo del modello 3D in un numero illimitato di progetti commerciali secondo i termini royalty-free.
Leggi ulteriori
Offrite la garanzia di rimborso?
Sì, la offriamo. Se hai acquistato un prodotto e hai riscontrato degli errori nei renders o nella descrizione, proveremo a risolvere al più presto il problema. Se non possiamo correggere l'errore, annulleremo l'ordine e ti restituiremo i soldi entro 24 ore dal download dell'oggetto. Leggi le condizioni quiParole chiave
Oggetti casuali dall'autore
Nessun commento per quest'oggetto.


 English
English Español
Español Deutsch
Deutsch 日本語
日本語 Polska
Polska Français
Français 中國
中國 한국의
한국의 Українська
Українська Italiano
Italiano Nederlands
Nederlands Türkçe
Türkçe Português
Português Bahasa Indonesia
Bahasa Indonesia Русский
Русский हिंदी
हिंदी