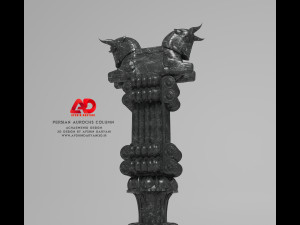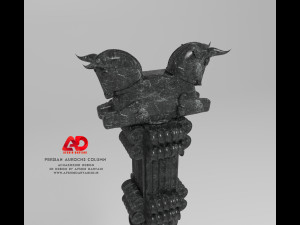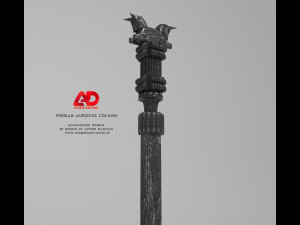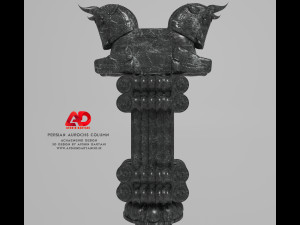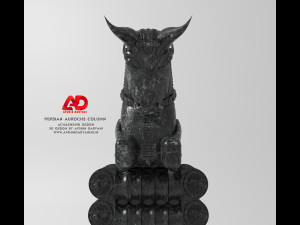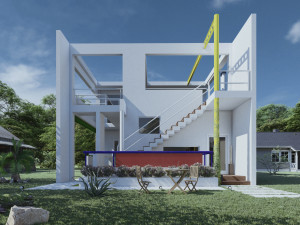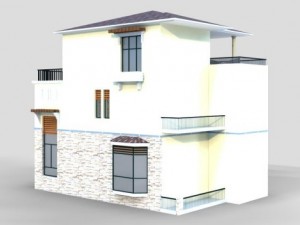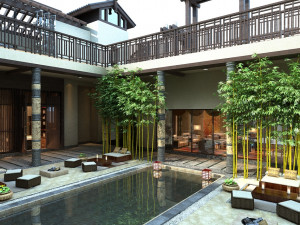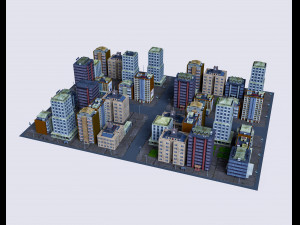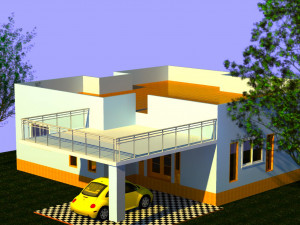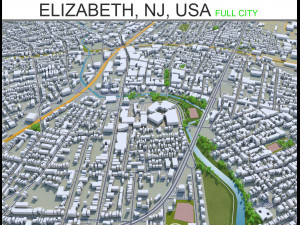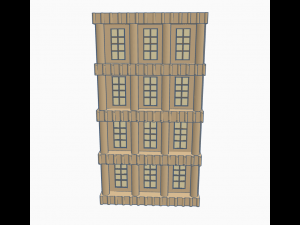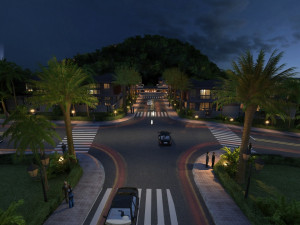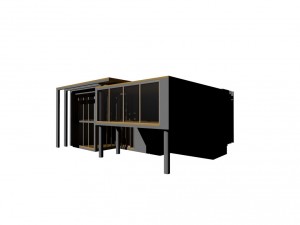ペルシャカラムカエメネス科 低ポリ 3Dモデル
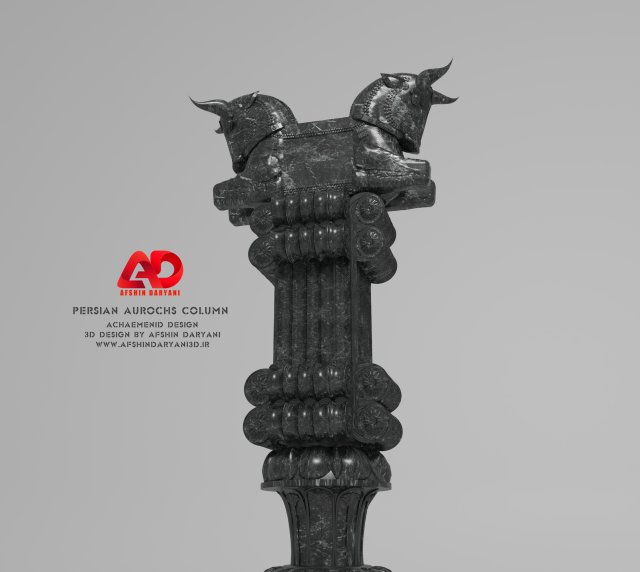
CYBER MONDAY
SALE 50% OFF
$
10.00 USD
- 作者による製品サポートのリクエスト
- 利用可能フォーマット:
- アイテム ID:403893
- 日付: 2022-06-25
- 多角形:1709068
- 頂点:5398334
- アニメーション:No
- テクスチャー加工:
- 装飾:No
- 素材:No
- 低ポリ:
- コレクション:No
- UVW マッピング:No
- 使用中プラグイン:No
- 印刷 準備:No
- 3D スキャン:No
- 成人コンテンツ:No
- PBR:No
- ジオメトリ:Polygonal
- 展開済 UVs:Unknown
- ビュー:2900
説明
Persian columns or Persepolitan columns are the distinctive form of column developed in the Achaemenid architecture of ancient Persia, probably beginning shortly before 500 BCE. They are mainly known from Persepolis, where the massive main columns have a base, fluted shaft, and a double-animal capital, most with bulls.[1] Achaemenid palaces had enormous hypostyle halls called apadana, which were supported inside by several rows of columns. The Throne Hall or "Hall of a Hundred Columns" at Persepolis, measuring 70 × 70 metres was built by the Achaemenid king Artaxerxes I. The apadana hall is even larger. These often included a throne for the king and were used for grand ceremonial assemblies; the largest at Persepolis and Susa could fit ten thousand people at a time.[2]The Achaemenids had little experience of stone architecture, but were able to import artists and craftsmen from around their empire to develop a hybrid imperial style drawing on influences from Mesopotamia, Egypt and Lydia in Anatolia, as well as Elam in Persia itself. The style was probably developed in the Palace of Darius in Susa, but the most numerous and complete survivals are at Persepolis, where several columns remain standing.[3] Imperial building in the style stopped abruptly with the invasion by Alexander the Great in 330 BCE, when Persepolis was burned down.www.afshindaryani3d.ir 印刷 準備: いいえ
フォーマットが必要ですか?
異なるフォーマットが必要な場合、サポートチケットを開き、注文をしてください。3Dモデルをこれらに変換できます: .stl, .c4d, .obj, .fbx, .ma/.mb, .3ds, .3dm, .dxf/.dwg, .max. .blend, .skp, .glb. フリーフォーマット変換3D シーンは変換しません .step、.iges、.stp、.sldprt などの形式。!
使用情報
ペルシャカラムカエメネス科 - このロイヤリティフリーの3Dモデルは、基本ライセンスまたは拡張ライセンスに従って、個人および商用目的で使用できます。基本ライセンスは、デジタル広告、デザインおよび視覚化プロジェクト、ビジネスソーシャルメディアアカウント、ネイティブアプリ、ウェブアプリ、ビデオゲーム、物理またはデジタル最終製品(無料および有償)など、ほとんどの標準的な使用事例をカバーしています。
拡張ライセンスには、基本ライセンスで付与されるすべての権利が使用制限なしで含まれており、ロイヤリティフリーの条件の下で、3Dモデルを無制限の商用プロジェクトで使用できます。
詳細を読む
返金保証をしていますか?
はい。商品を購入し、説明やレンダリングに破損など見つけた場合、我々は出来るだけ早く問題を解決するよう努力いたします。もし問題が解決しない場合、我々が注文をキャンセルし。アイテムのダウンロード後24時間以内に返金をいたします。詳細な条件を読むキーワード
同じ作者のアイテム(ランダム)
このアイテムにコメントはありません。


 English
English Español
Español Deutsch
Deutsch 日本語
日本語 Polska
Polska Français
Français 中國
中國 한국의
한국의 Українська
Українська Italiano
Italiano Nederlands
Nederlands Türkçe
Türkçe Português
Português Bahasa Indonesia
Bahasa Indonesia Русский
Русский हिंदी
हिंदी