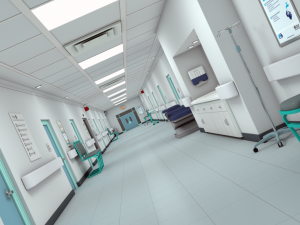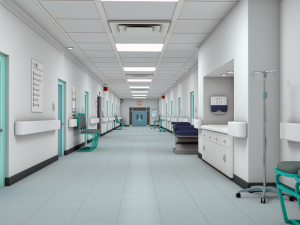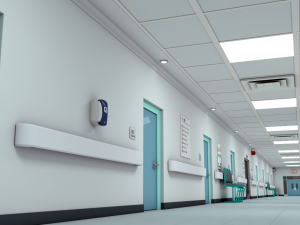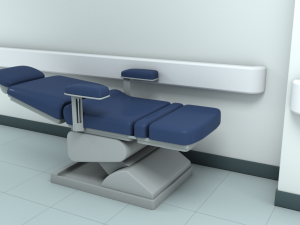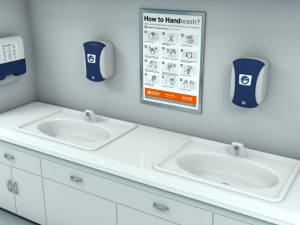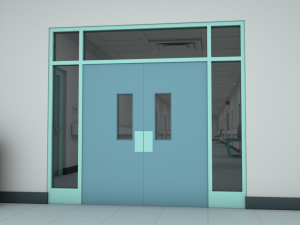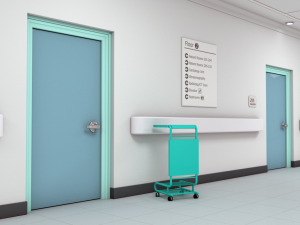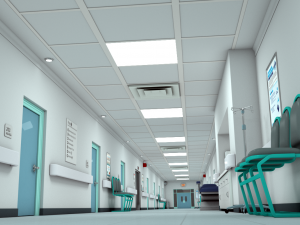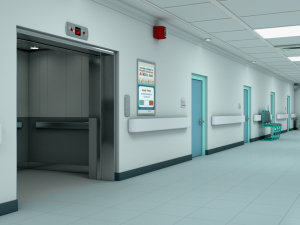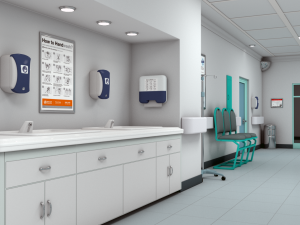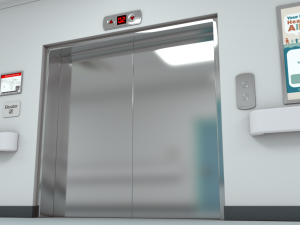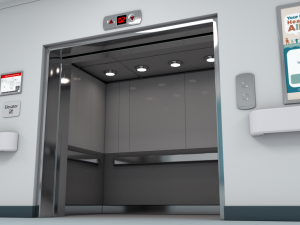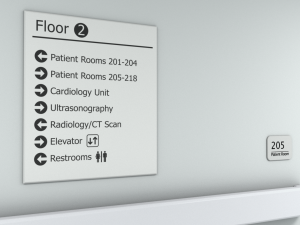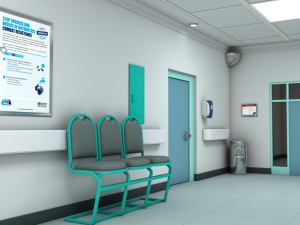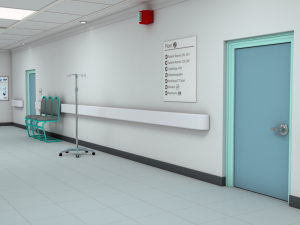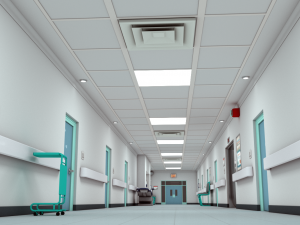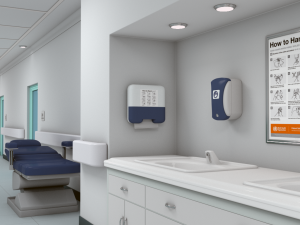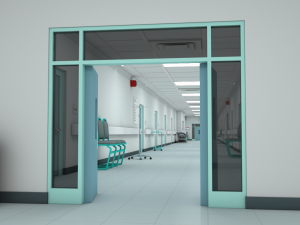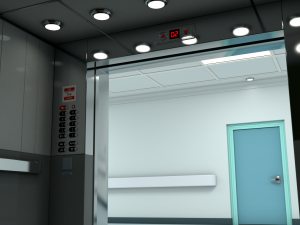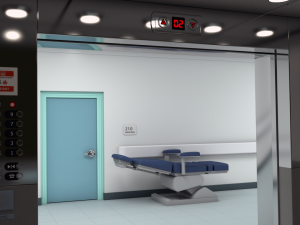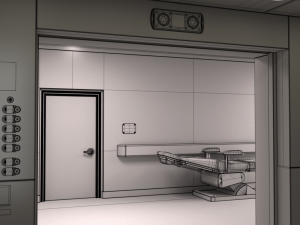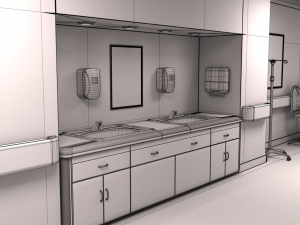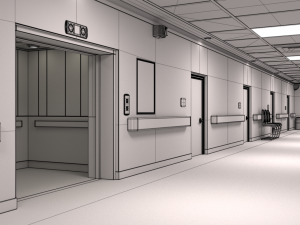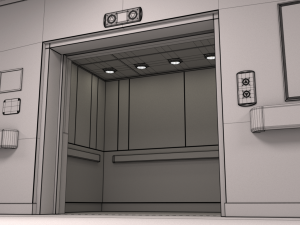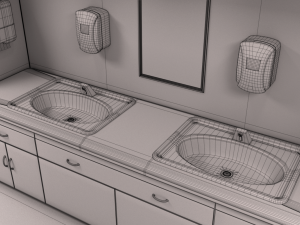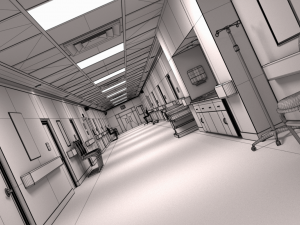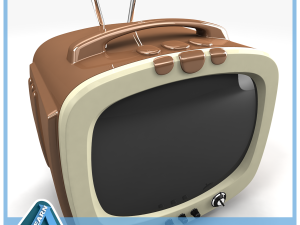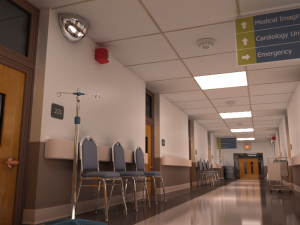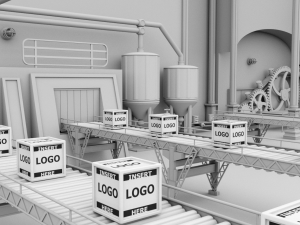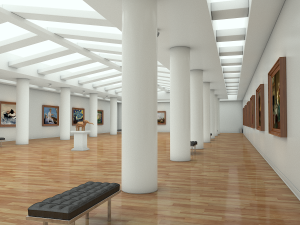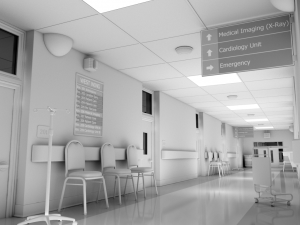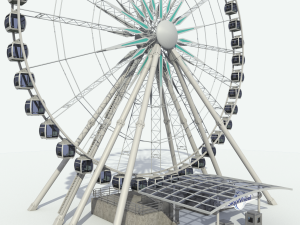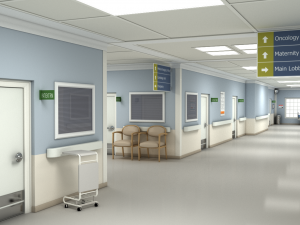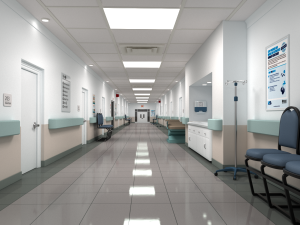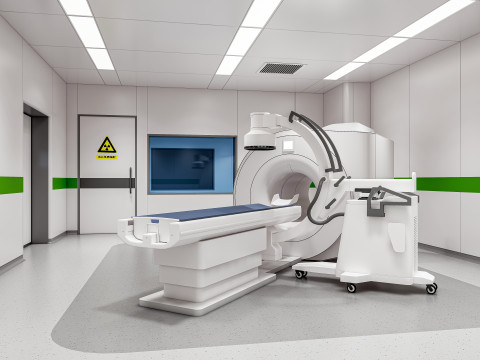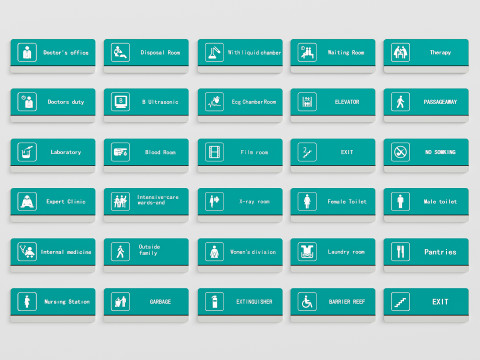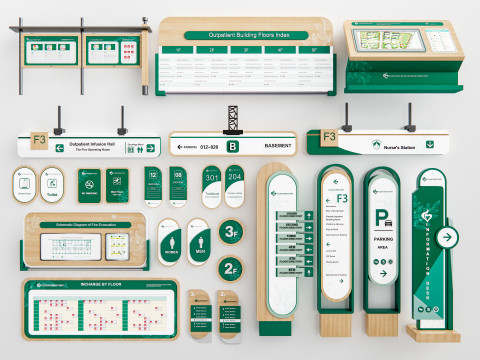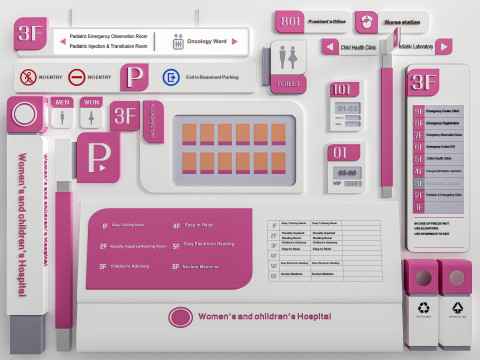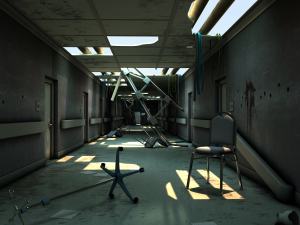hospital hallway 3 max Modello 3D
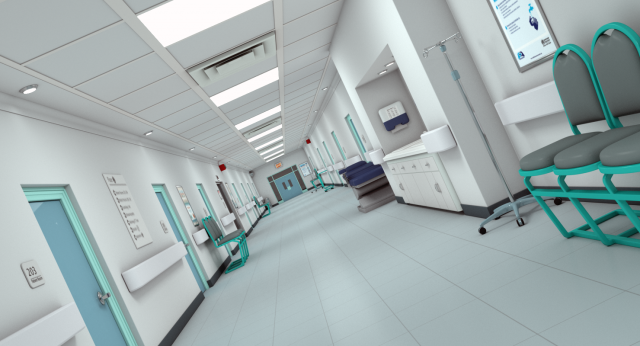
$
159.00 USD
Tu hai $0.00 Crediti. Acquista Crediti
- Formati disponibili: Autodesk 3DS MAX (.max) ver. 2016 23.47 MB
Render: VRay 3.0Wavefront OBJ (.obj) 13.20 MB3D Studio (.3ds) 11.20 MBAutodesk FBX (.fbx) 15.57 MB
- Pligoni:260,964
- Vertici:258,150
- Animato:No
- Textured:
- Rigged:No
- Materiali:
- Low-poly:No
- Collezione:No
- Mapping UVW:
- Plugins Utilizzati:No
- Stampa Pronta:No
- 3D Scan:No
- Per adulti:No
- PBR:No
- Geometria:Polygonal
- UVs Aperti:Mixed
- Visualizzazioni:3620
- Data: 2019-09-05
- ID Oggetto:254910
hospital hallway 3 max Modello 3D max, obj, 3ds, fbx, Da 3DModelFactory
highly detailed 3d model of a hospital hallwaydescription -
this is a highly detailed and photo realistic 3d model of a hospital hallway, complete with a detailed elevator and hand washing station.
this model was created with 3dsmax 2016 and rendered with v-ray
3dsmax scene file contains v-ray lighting setup and uses v-ray materials.
construction -
this model was created with great care and attention to detail. all objects are properly grouped and named to ensure easy file management with clean and accurate polygonal meshes. all object shaders are properly named and each material and texture can be modified.
dimensions -
this model is built to real-world scale. l=1**ft, w=16ft, h=10ft.
lighting -
6 v-ray rectangular lights are used to achieve lighting
this model is ready to render. no additional plugins are required.
-need this model in another file format? contact turbo squid support for free file conversions.
-close attention to detail makes this model ideal for interior design projects, design visualization, backdrop scenery and animation.
-many other high quality models and scenes are available from this artist. Stampa Pronta: No
Hai bisogno di ulteriori formati?
Se hai bisogno di diversi formati, aprire un nuovo Ticket i Supporto e una richiesta per questo. Convertiamo modelli 3D a: .stl, .c4d, .obj, .fbx, .ma/.mb, .3ds, .3dm, .dxf/.dwg, .max. .blend, .skp, .glb. Non convertiamo scene 3d e formati come .step, .iges, .stp, .sldprt.!Informazioni sull'utilizzo
hospital hallway 3 max - È possibile utilizzare questo modello 3D royalty-free sia per scopi personali che commerciali, in conformità con la licenza base o estesa.La licenza base copre la maggior parte dei casi d'uso standard, tra cui pubblicità digitale, progetti di design e visualizzazione, account aziendali sui social media, app native, app web, videogiochi e prodotti finali fisici o digitali (sia gratuiti che venduti).
La licenza estesa include tutti i diritti concessi dalla licenza base, senza limitazioni d'uso, e consente l'utilizzo del modello 3D in un numero illimitato di progetti commerciali secondo i termini royalty-free.
Leggi ulteriori
Offrite la garanzia di rimborso?
Sì, la offriamo. Se hai acquistato un prodotto e hai riscontrato degli errori nei renders o nella descrizione, proveremo a risolvere al più presto il problema. Se non possiamo correggere l'errore, annulleremo l'ordine e ti restituiremo i soldi entro 24 ore dal download dell'oggetto. Leggi le condizioni quiParole chiave
hospital hallway corridor interior er emergency doctor nurse elevator realistic asylum ward waiting door max doorway building room office x-rayNessun commento per quest'oggetto.


 English
English Español
Español Deutsch
Deutsch 日本語
日本語 Polska
Polska Français
Français 中國
中國 한국의
한국의 Українська
Українська Italiano
Italiano Nederlands
Nederlands Türkçe
Türkçe Português
Português Bahasa Indonesia
Bahasa Indonesia Русский
Русский हिंदी
हिंदी