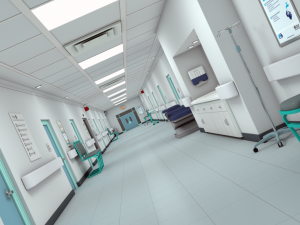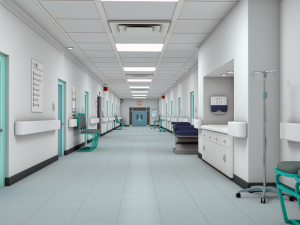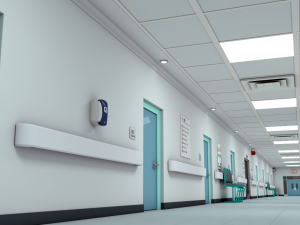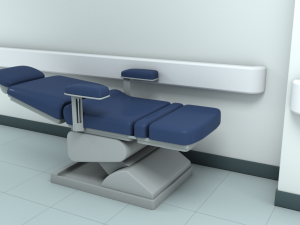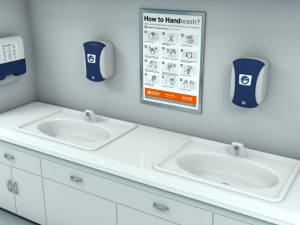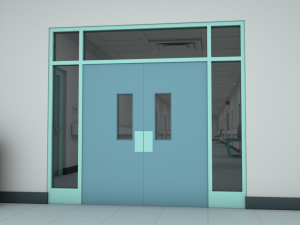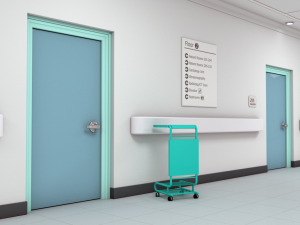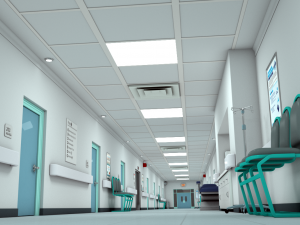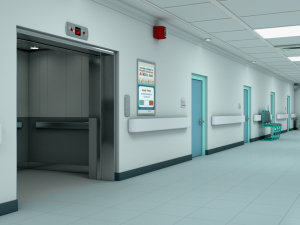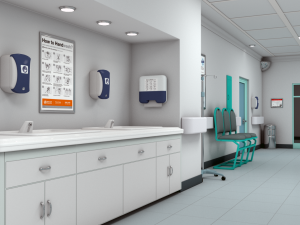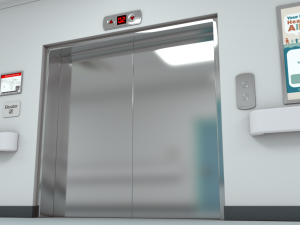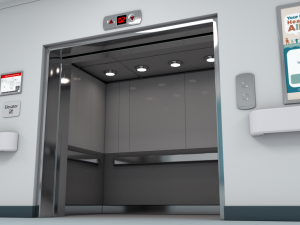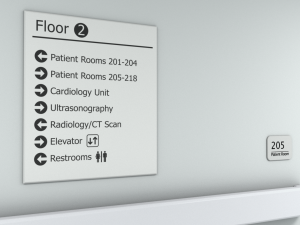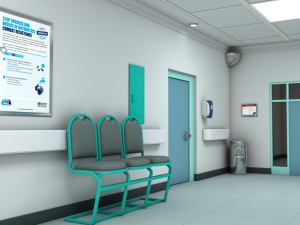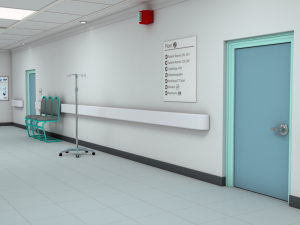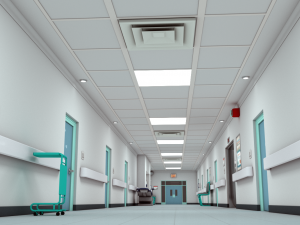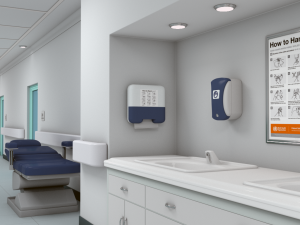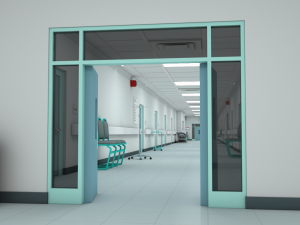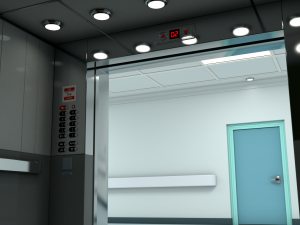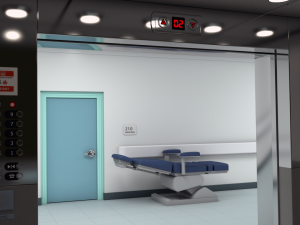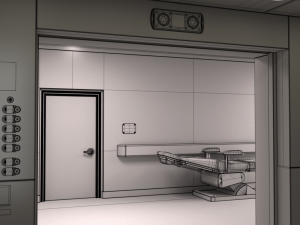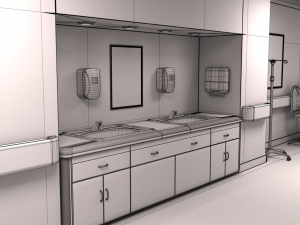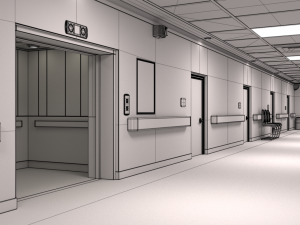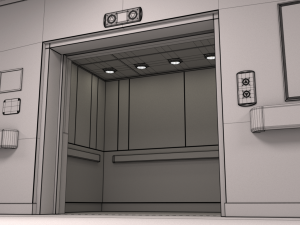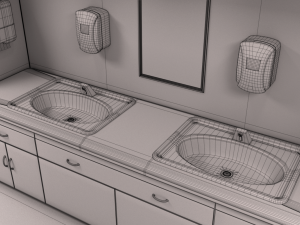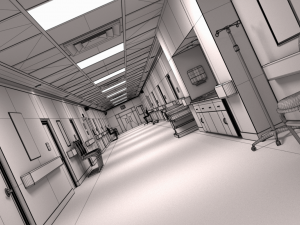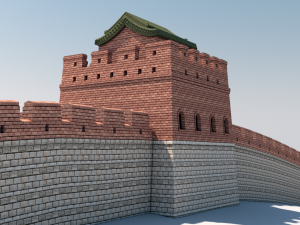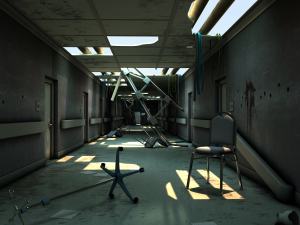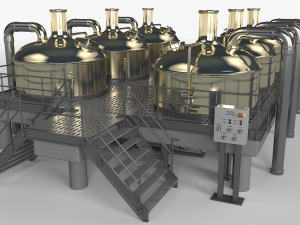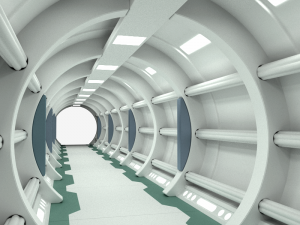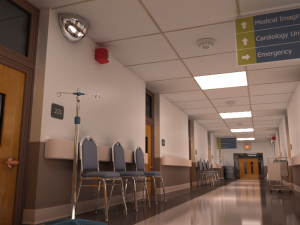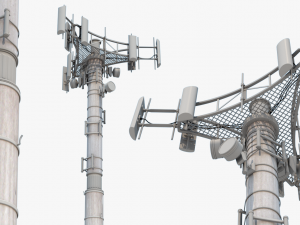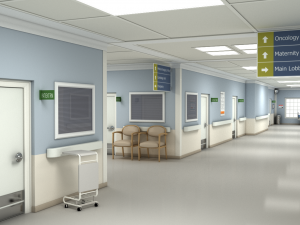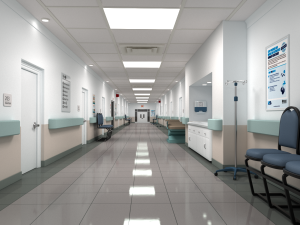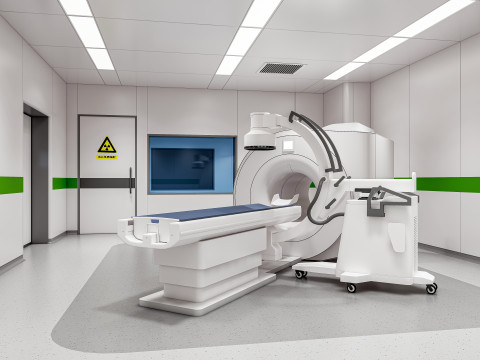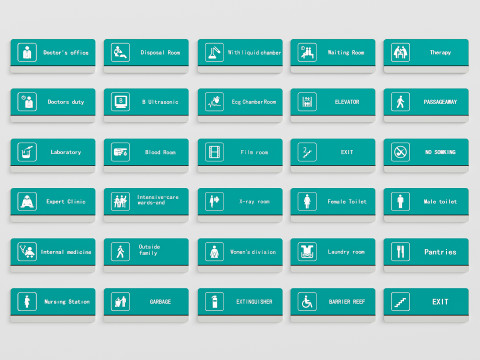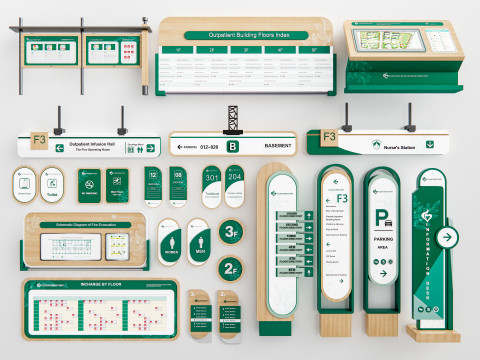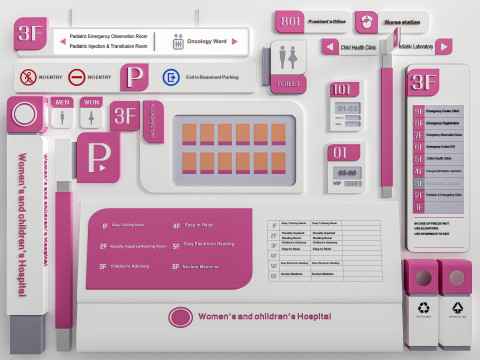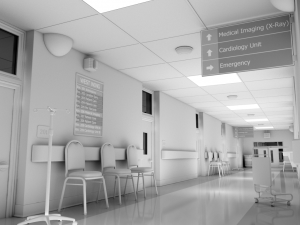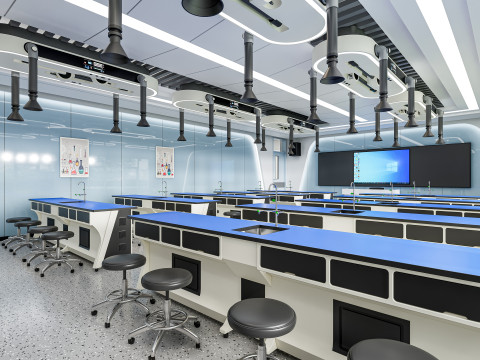hospital hallway 3 max 3D Model
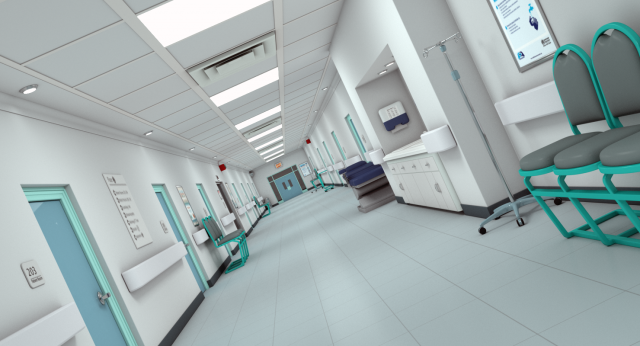
$
159.00
- Available formats: Autodesk 3DS MAX (.max) ver. 2016 23.47 MB
Render: VRay 3.0Wavefront OBJ (.obj) 13.20 MB3D Studio (.3ds) 11.20 MBAutodesk FBX (.fbx) 15.57 MB
- Polygons:260,964
- Vertices:258,150
- Animated:No
- Textured:
- Rigged:No
- Materials:
- Low-poly:No
- Collection:No
- UVW mapping:
- Plugins Used:No
- Print Ready:No
- 3D Scan:No
- Adult content:No
- PBR:No
- Geometry:Polygonal
- Unwrapped UVs:Mixed
- Views:3411
- Date: 2019-09-05
- Item ID:254910
highly detailed 3d model of a hospital hallway
description -
this is a highly detailed and photo realistic 3d model of a hospital hallway, complete with a detailed elevator and hand washing station.
this model was created with 3dsmax 2016 and rendered with v-ray
3dsmax scene file contains v-ray lighting setup and uses v-ray materials.
construction -
this model was created with great care and attention to detail. all objects are properly grouped and named to ensure easy file management with clean and accurate polygonal meshes. all object shaders are properly named and each material and texture can be modified.
dimensions -
this model is built to real-world scale. l=188ft, w=16ft, h=10ft.
lighting -
6 v-ray rectangular lights are used to achieve lighting
this model is ready to render. no additional plugins are required.
-need this model in another file format? contact turbo squid support for free file conversions.
-close attention to detail makes this model ideal for interior design projects, design visualization, backdrop scenery and animation.
-many other high quality models and scenes are available from this artist. Print Ready: No
Read moredescription -
this is a highly detailed and photo realistic 3d model of a hospital hallway, complete with a detailed elevator and hand washing station.
this model was created with 3dsmax 2016 and rendered with v-ray
3dsmax scene file contains v-ray lighting setup and uses v-ray materials.
construction -
this model was created with great care and attention to detail. all objects are properly grouped and named to ensure easy file management with clean and accurate polygonal meshes. all object shaders are properly named and each material and texture can be modified.
dimensions -
this model is built to real-world scale. l=188ft, w=16ft, h=10ft.
lighting -
6 v-ray rectangular lights are used to achieve lighting
this model is ready to render. no additional plugins are required.
-need this model in another file format? contact turbo squid support for free file conversions.
-close attention to detail makes this model ideal for interior design projects, design visualization, backdrop scenery and animation.
-many other high quality models and scenes are available from this artist. Print Ready: No
Need more formats?
If you need a different format, please send us a Conversion Request. We can convert 3D models to: .stl, .c4d, .obj, .fbx, .ma/.mb, .3ds, .3dm, .dxf/.dwg, .max. .blend, .skp, .glb. We do not convert 3d scenes and solid formats such as .step, .iges, .stp, .sldprt etc!
If you need a different format, please send us a Conversion Request. We can convert 3D models to: .stl, .c4d, .obj, .fbx, .ma/.mb, .3ds, .3dm, .dxf/.dwg, .max. .blend, .skp, .glb. We do not convert 3d scenes and solid formats such as .step, .iges, .stp, .sldprt etc!
hospital hallway 3 max 3D Model max, obj, 3ds, fbx, from 3DModelFactory
hospital hallway corridor interior er emergency doctor nurse elevator realistic asylum ward waiting door max doorway building room office x-rayThere are no comments for this item.


 English
English Español
Español Deutsch
Deutsch 日本語
日本語 Polska
Polska Français
Français 中國
中國 한국의
한국의 Українська
Українська Italiano
Italiano Nederlands
Nederlands Türkçe
Türkçe Português
Português Bahasa Indonesia
Bahasa Indonesia Русский
Русский हिंदी
हिंदी