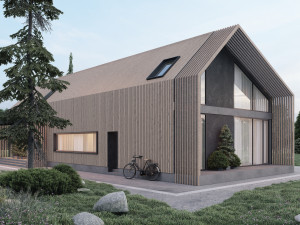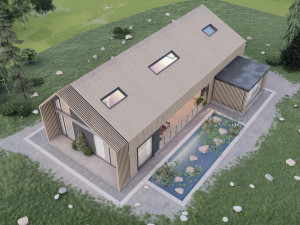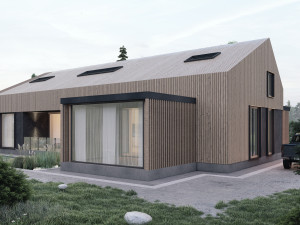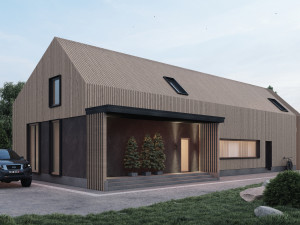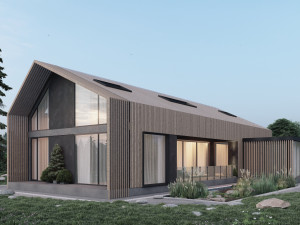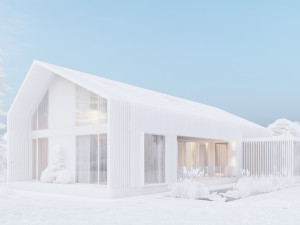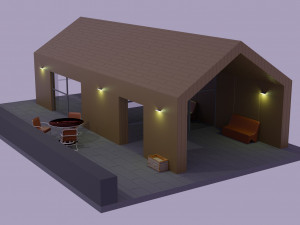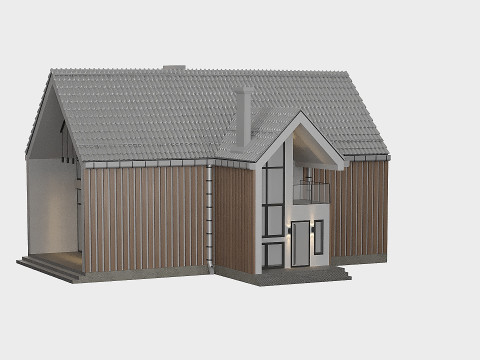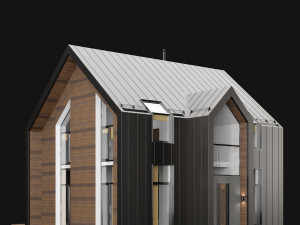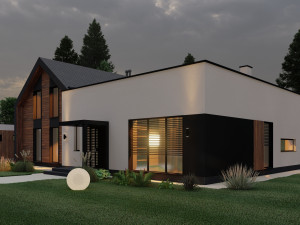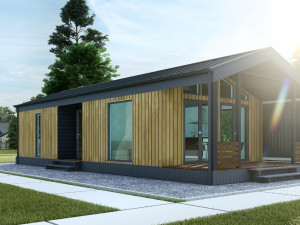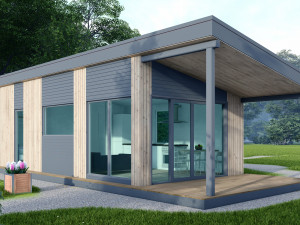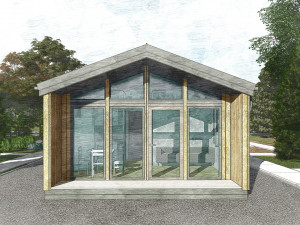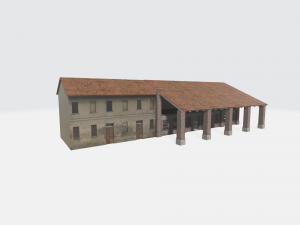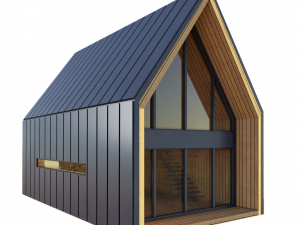barnhouse g1 低ポリ 3Dモデル
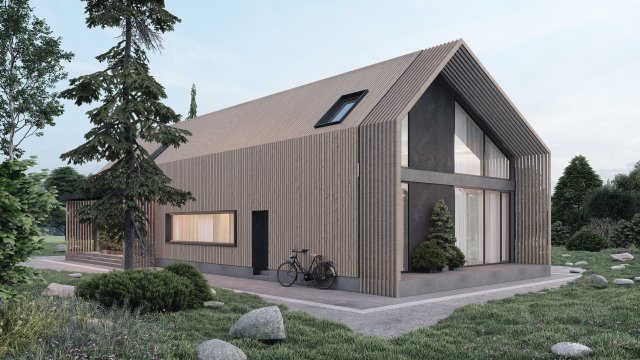
$
20.00
を持っています $0.00 クレジット. クレジットを購入する
- 利用可能フォーマット: Wavefront OBJ (.obj) 16.07 MB
レンダー: VRay 3.0Lumion 3D (.ls) 178.11 MB3D Studio (.3ds) 9.59 MB
レンダー: VRay 3.0SketchUp (.skp) 36.61 MB
レンダー: VRay 3.0Autodesk FBX (.fbx) 69.49 MB
レンダー: VRay 3.0
- アニメーション:No
- テクスチャー加工:
- 装飾:
- 素材:
- 低ポリ:
- コレクション:No
- UVW マッピング:No
- 使用中プラグイン:No
- 印刷 準備:No
- 3D スキャン:No
- 成人コンテンツ:No
- PBR:No
- ジオメトリ:Polygonal
- 展開済 UVs:Unknown
- ビュー:4460
- 日付: 2020-12-11
- アイテム ID:325992
no matter how many square meters the barnhouse occupied, it usually looks inconspicuous - no unnecessary decorative elements that would look pretentious. the roofs of such houses are gable, symmetrical and asymmetrical. thus, during the rains, the water drains quickly.
almost any wall material, including the gas block, can be a building material. often, original and effective elements are used when arranging such a house: adjoining terraces, ***dows to the full height of the end walls.
barnhouse is highly valued for its discreetness, but at the same time for its tangible practicality in everyday life. additional modules can be installed anywhere in the house. they can complement the perimeter in various variations. each square meter of such housing is used to the maximum.
the general nature of the openness of the premises inside excludes the so-called "wall pressure". according to the original definition, a barn house is a spacious building. therefore, the arrangement of the premises and their natural light is an important distinguishing detail for such a project of a barnhouse house.
if you are inspired by the idea of building a barn-style aerated concrete house for yourself, then we will help you make your dream come true!
the model is made in sketchup 17, rendered in lumion 10. all files are attached with materials and settings, and enjoy) 印刷 準備: いいえ
詳細を読むalmost any wall material, including the gas block, can be a building material. often, original and effective elements are used when arranging such a house: adjoining terraces, ***dows to the full height of the end walls.
barnhouse is highly valued for its discreetness, but at the same time for its tangible practicality in everyday life. additional modules can be installed anywhere in the house. they can complement the perimeter in various variations. each square meter of such housing is used to the maximum.
the general nature of the openness of the premises inside excludes the so-called "wall pressure". according to the original definition, a barn house is a spacious building. therefore, the arrangement of the premises and their natural light is an important distinguishing detail for such a project of a barnhouse house.
if you are inspired by the idea of building a barn-style aerated concrete house for yourself, then we will help you make your dream come true!
the model is made in sketchup 17, rendered in lumion 10. all files are attached with materials and settings, and enjoy) 印刷 準備: いいえ
フォーマットが必要ですか?
異なるフォーマットが必要な場合、サポートチケットを開き、注文をしてください。3Dモデルをこれらに変換できます: .stl, .c4d, .obj, .fbx, .ma/.mb, .3ds, .3dm, .dxf/.dwg, .max. .blend, .skp, .glb. 3D シーンは変換しません .step、.iges、.stp、.sldprt などの形式。!
異なるフォーマットが必要な場合、サポートチケットを開き、注文をしてください。3Dモデルをこれらに変換できます: .stl, .c4d, .obj, .fbx, .ma/.mb, .3ds, .3dm, .dxf/.dwg, .max. .blend, .skp, .glb. 3D シーンは変換しません .step、.iges、.stp、.sldprt などの形式。!
barnhouse g1 3Dモデル obj, ls, 3ds, skp, fbx, から DropDrug
barnhouse architecture building bungalow apartment house residential wood glass windows street fashionable style village town cottageこのアイテムにコメントはありません。


 English
English Español
Español Deutsch
Deutsch 日本語
日本語 Polska
Polska Français
Français 中國
中國 한국의
한국의 Українська
Українська Italiano
Italiano Nederlands
Nederlands Türkçe
Türkçe Português
Português Bahasa Indonesia
Bahasa Indonesia Русский
Русский हिंदी
हिंदी