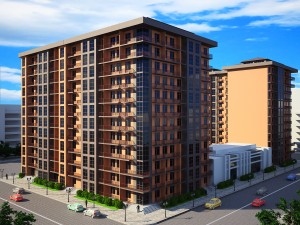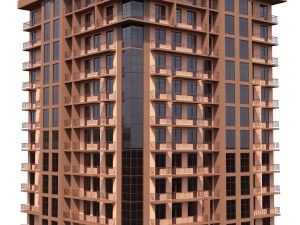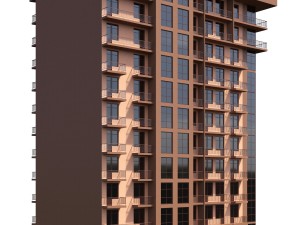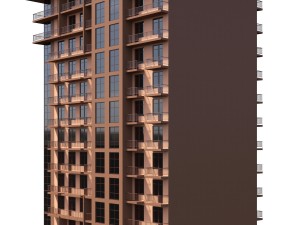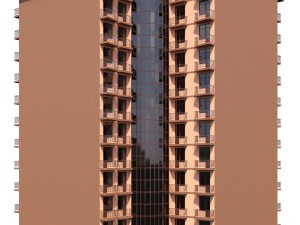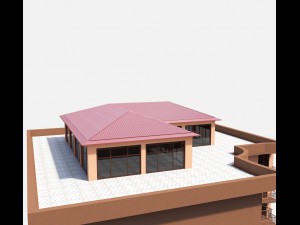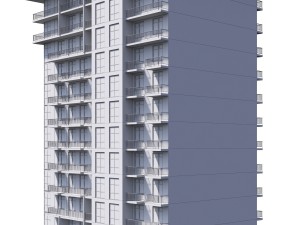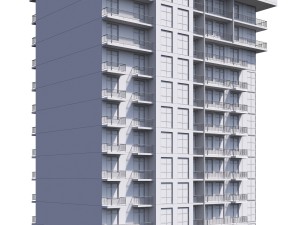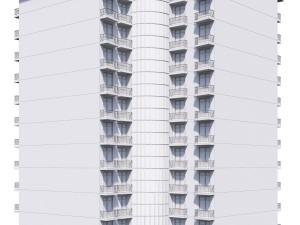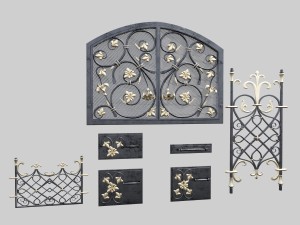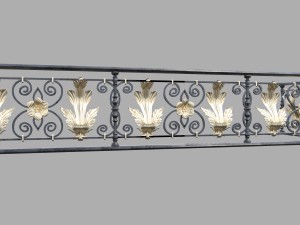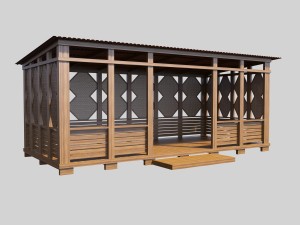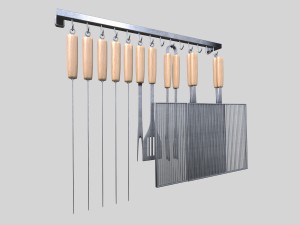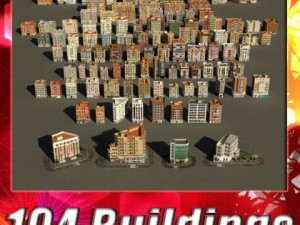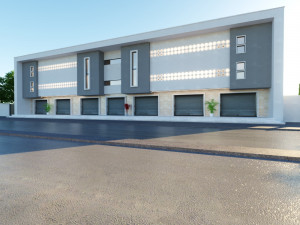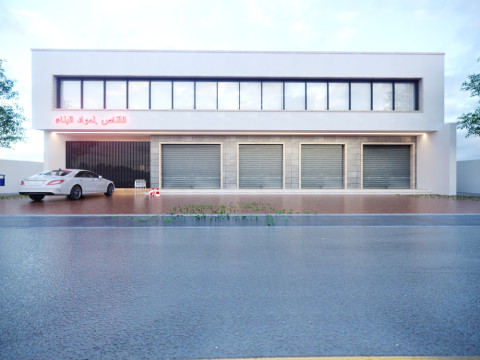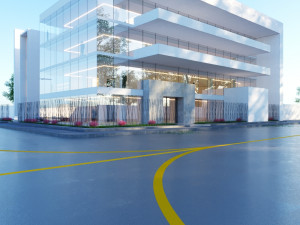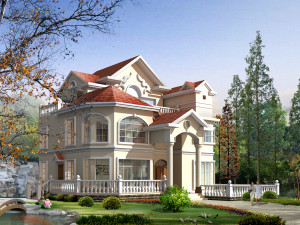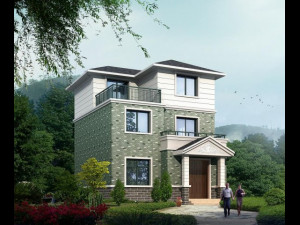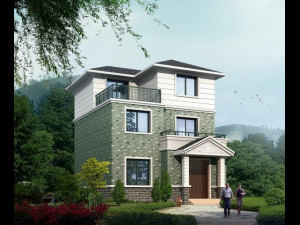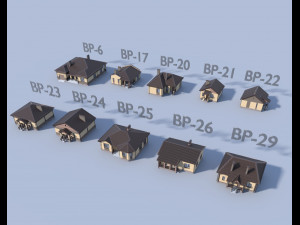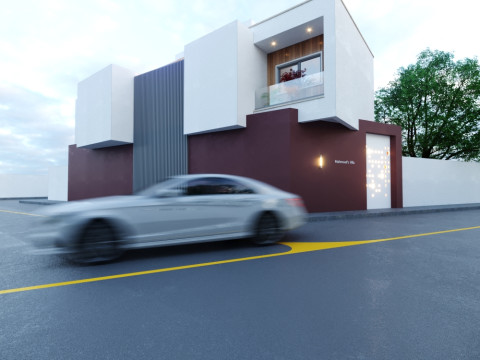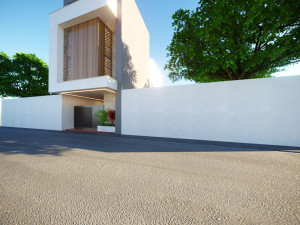corner residential building with offices in1 floor 3Dモデル
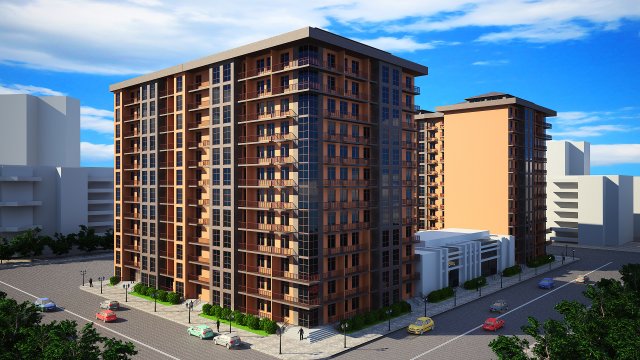
SALE ENDS
$
2.50
を持っています $0.00 クレジット. クレジットを購入する
- 利用可能フォーマット: 3D Studio (.3ds) 1.77 MBAutodesk AutoCAD (.dwg) 3.43 MBAutodesk ArchiCAD (.dxf) 3.88 MBAutodesk FBX (.fbx) 7.70 MBAutodesk 3DS MAX (.max) ver. 2012 7.09 MB
レンダー: VRay 2.0Wavefront OBJ (.obj) 8.79 MBImage Textures (.jpg) 47.84 MB
- 多角形:349161
- 頂点:432735
- アニメーション:No
- テクスチャー加工:
- 装飾:No
- 素材:
- 低ポリ:No
- コレクション:No
- UVW マッピング:
- 使用中プラグイン:No
- 印刷 準備:No
- ジオメトリ:Polygonal
- 展開済 UVs:Unknown
- ビュー:2456
- 日付: 2016-01-11
- アイテム ID:111780
a simple block residential building for the corner insert. all textures. uvw map. 印刷 準備: いいえ
詳細を読むフォーマットが必要ですか?
異なるフォーマットが必要な場合、サポートチケットを開き、注文をしてください。3Dモデルをこれらに変換できます: .stl, .c4d, .obj, .fbx, .ma/.mb, .3ds, .3dm, .dxf/.dwg, .max. .blend, .skp, .glb. 3D シーンは変換しません .step、.iges、.stp、.sldprt などの形式。!
異なるフォーマットが必要な場合、サポートチケットを開き、注文をしてください。3Dモデルをこれらに変換できます: .stl, .c4d, .obj, .fbx, .ma/.mb, .3ds, .3dm, .dxf/.dwg, .max. .blend, .skp, .glb. 3D シーンは変換しません .step、.iges、.stp、.sldprt などの形式。!
corner residential building with offices in1 floor 3Dモデル 3ds, dwg, dxf, fbx, max, obj, jpg, から Maga05CG
exteriors architecture building second plan visualization apartament residential build city block modular structure officeこのアイテムにコメントはありません。


 English
English Español
Español Deutsch
Deutsch 日本語
日本語 Polska
Polska Français
Français 中國
中國 한국의
한국의 Українська
Українська Italiano
Italiano Nederlands
Nederlands Türkçe
Türkçe Português
Português Bahasa Indonesia
Bahasa Indonesia Русский
Русский हिंदी
हिंदी