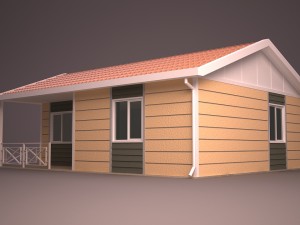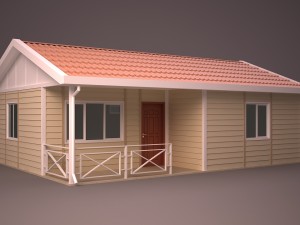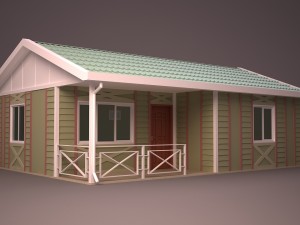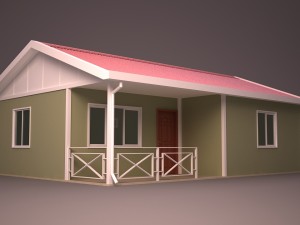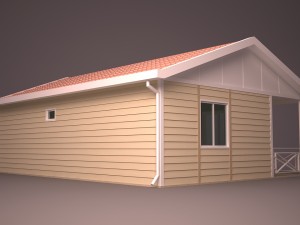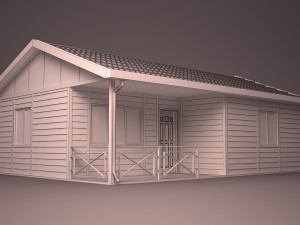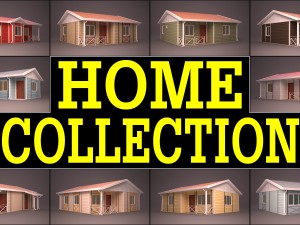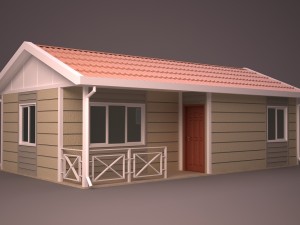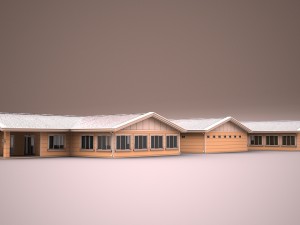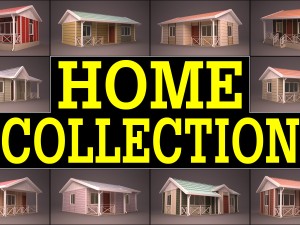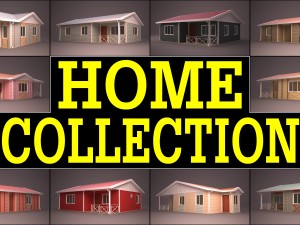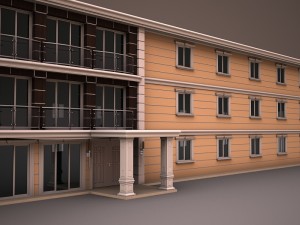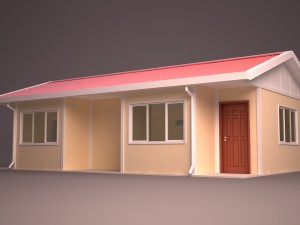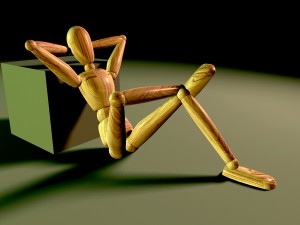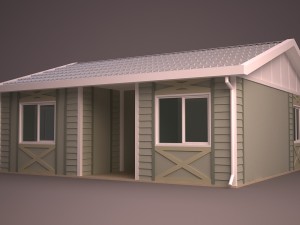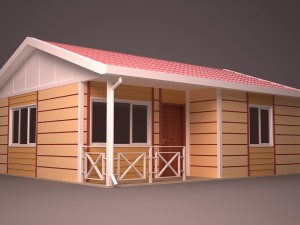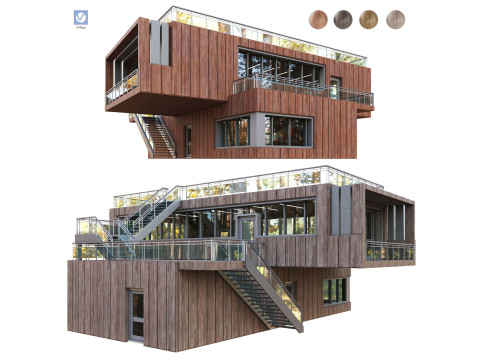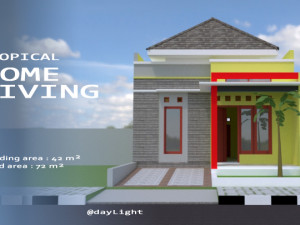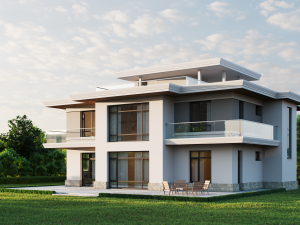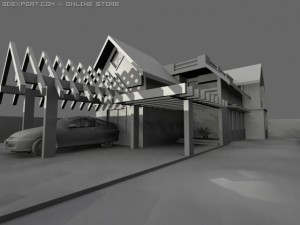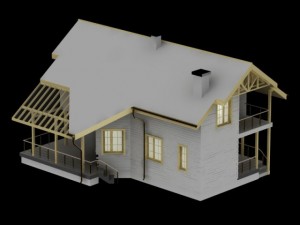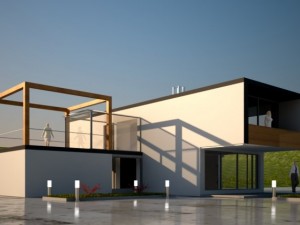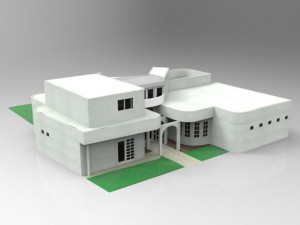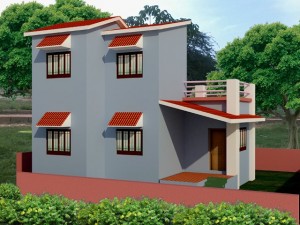home 20 3Dモデル
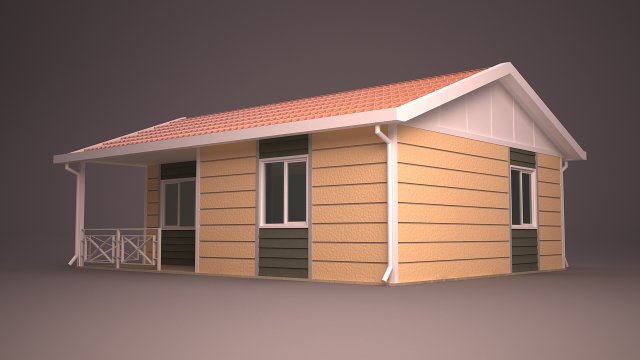
$29.00
- 利用可能フォーマット: 3DS MAX all ver.: 3ds 602.59 kbAutoCAD (native): dwg 3.06 MBAutodesk FBX: fbx 2.98 MBMaya 2011: mb2011 6.47 MB
レンダー: Mental Ray3DS MAX ver.2010: max2010 2.12 MB
レンダー: VRay 2.0Maya 2011: mb2011 2.88 MB
レンダー: Mental RayWavefront OBJ: obj 3.03 MBVRML Worlds: wrl 834.97 kbImage Textures: jpg 6.70 MB
- 多角形:93000
- 頂点:105000
- アニメーション:No
- テクスチャー加工:
- 装飾:No
- 素材:
- 低ポリ:No
- コレクション:
- UVW マッピング:
- 使用中プラグイン:No
- 印刷 準備:No
- 3D スキャン:No
- 成人コンテンツ:No
- ジオメトリ:Polygonal
- 展開済 UVs:No
- ビュー:1842
- 日付: 2018-05-23
- アイテム ID:196877
this model modelled with 3ds max 2010. ready render with vray 2.0. it is high resolution model.
each homes have 4 different facade types and 2 different roof types.
facade types:
- tasonit facade
- half siding (yari yalibaski) facade
- full siding (tam yalibaski) facade
- standart facade
roof types:
- steel (metal kiremit) roofing type
- onduline (ondulin) roofing type
this types managed by layer editor. 3ds max layer editor and maya layer editor.
vray material used in render. if you want to wire render; wire material ready in material editor.
if you want to create different building facade combination for your production, project, scene etc. try facade types and roof types. it is easy process.
used some high resolution textures; for a little bump and for ground and roof.
used hdri map for reflection.
worked with centimeter system units. modelled by real world dimensions.
enjoy it... 印刷 準備: いいえ
詳細を読むeach homes have 4 different facade types and 2 different roof types.
facade types:
- tasonit facade
- half siding (yari yalibaski) facade
- full siding (tam yalibaski) facade
- standart facade
roof types:
- steel (metal kiremit) roofing type
- onduline (ondulin) roofing type
this types managed by layer editor. 3ds max layer editor and maya layer editor.
vray material used in render. if you want to wire render; wire material ready in material editor.
if you want to create different building facade combination for your production, project, scene etc. try facade types and roof types. it is easy process.
used some high resolution textures; for a little bump and for ground and roof.
used hdri map for reflection.
worked with centimeter system units. modelled by real world dimensions.
enjoy it... 印刷 準備: いいえ
フォーマットが必要ですか?
異なるフォーマットが必要な場合、サポートチケットを開き、注文をしてください。3Dモデルをこれらに変換できます: .stl, .c4d, .obj, .fbx, .ma/.mb, .3ds, .3dm, .dxf/.dwg, .max. .blend, .skp, .glb. 3D シーンは変換しません .step、.iges、.stp、.sldprt などの形式。!
異なるフォーマットが必要な場合、サポートチケットを開き、注文をしてください。3Dモデルをこれらに変換できます: .stl, .c4d, .obj, .fbx, .ma/.mb, .3ds, .3dm, .dxf/.dwg, .max. .blend, .skp, .glb. 3D シーンは変換しません .step、.iges、.stp、.sldprt などの形式。!
ダウンロード home 20 3Dモデル 3ds dwg fbx mb2011 max2010 mb2011 obj wrl jpg から kastaniga
house cute tiny cottage roof facade prefabric prefabricate structure construction color combination collection building architecture layerこのアイテムにコメントはありません。


 English
English Español
Español Deutsch
Deutsch 日本語
日本語 Polska
Polska Français
Français 中國
中國 한국의
한국의 Українська
Українська Italiano
Italiano Nederlands
Nederlands Türkçe
Türkçe Português
Português Bahasa Indonesia
Bahasa Indonesia Русский
Русский हिंदी
हिंदी