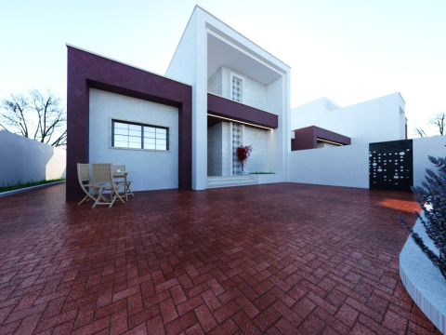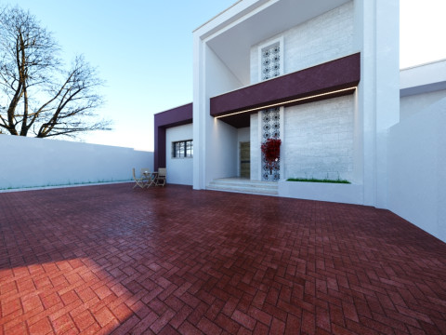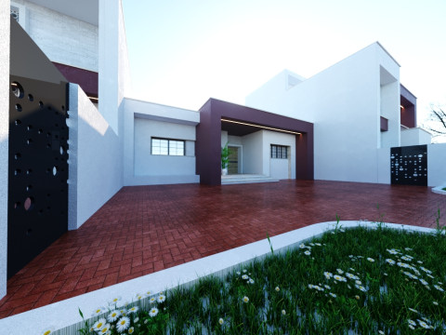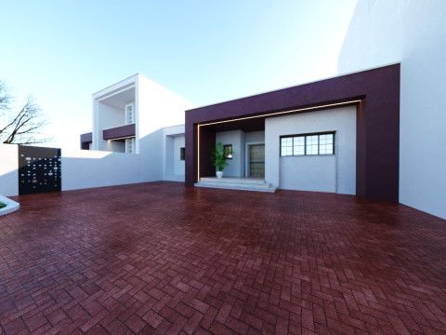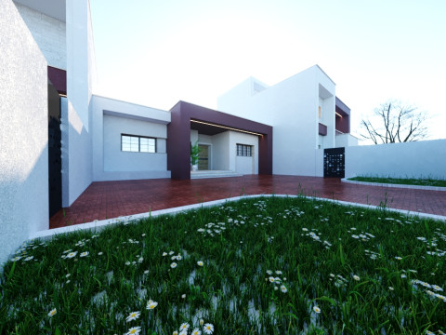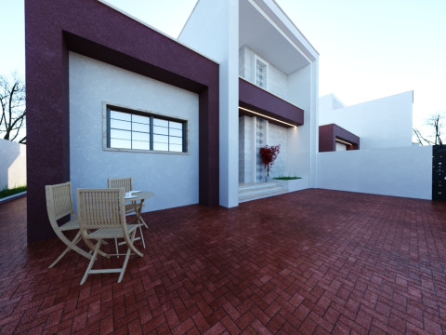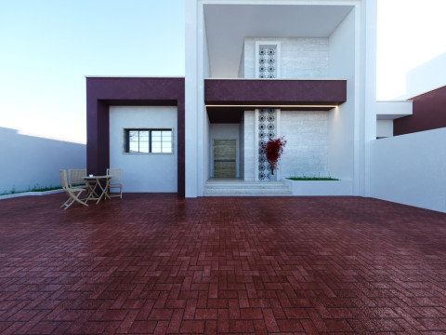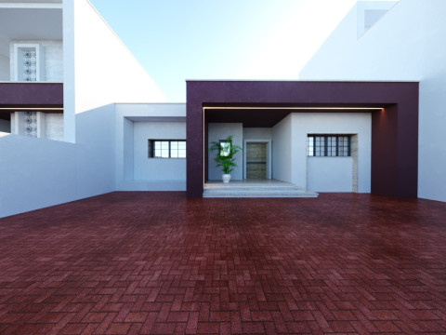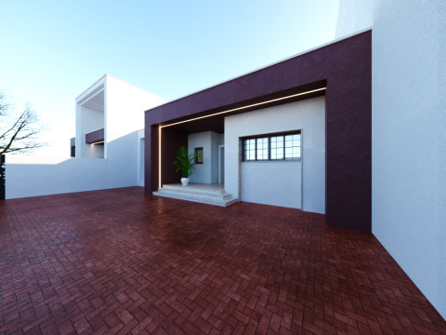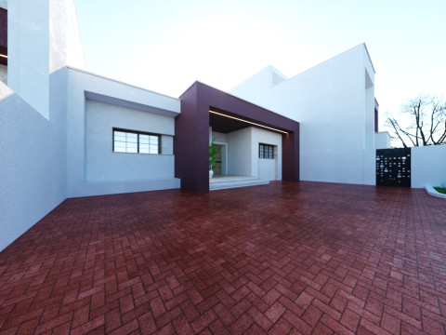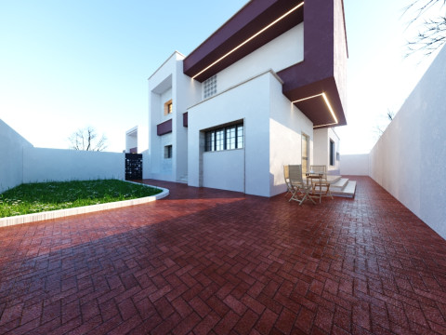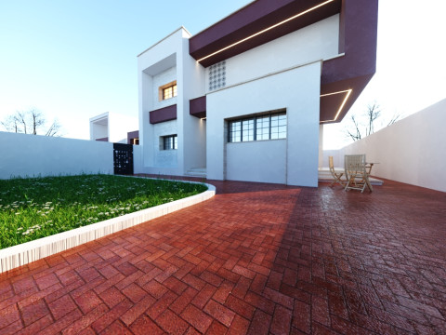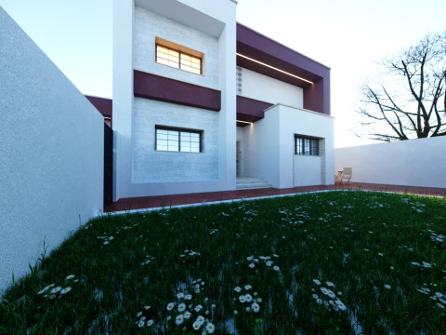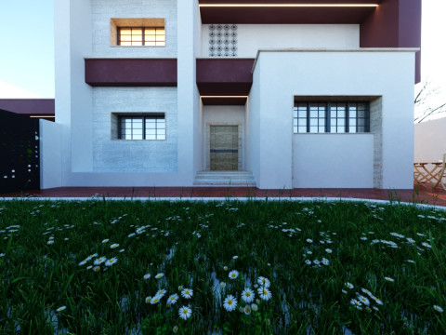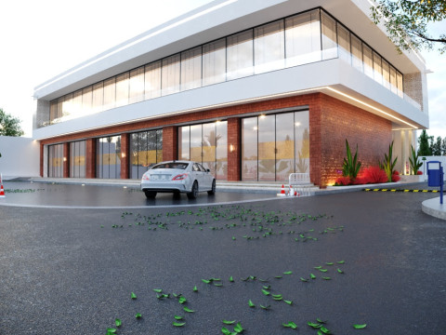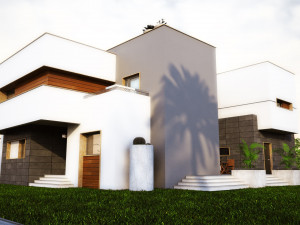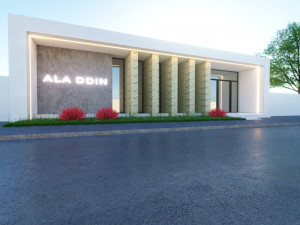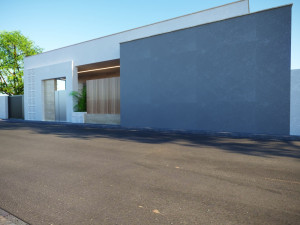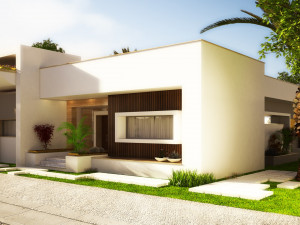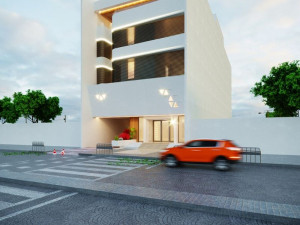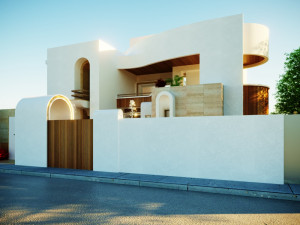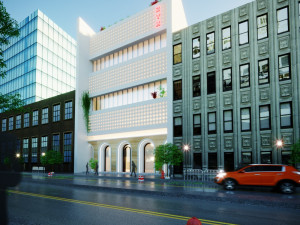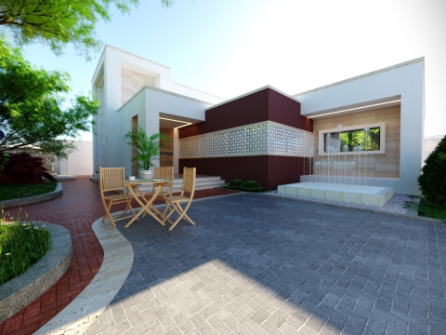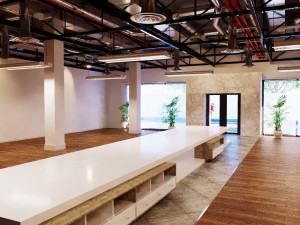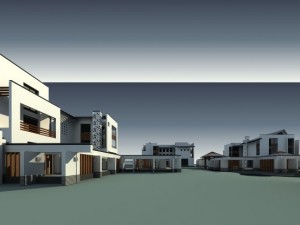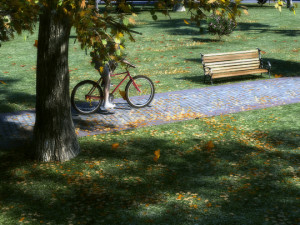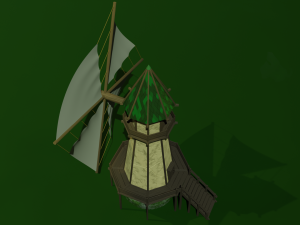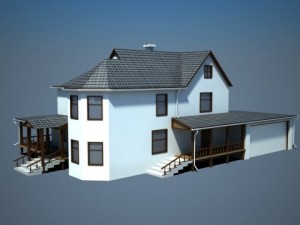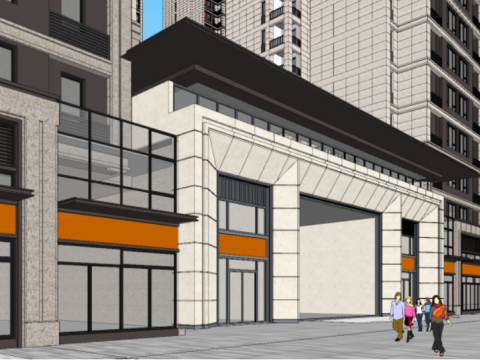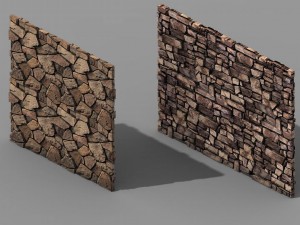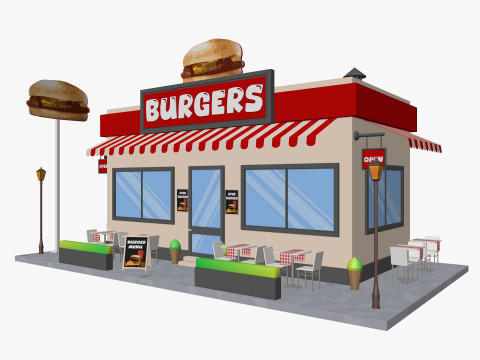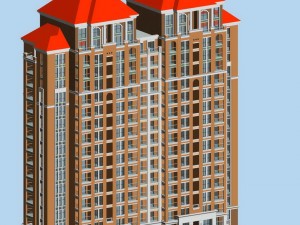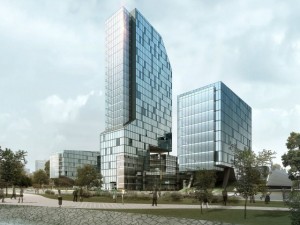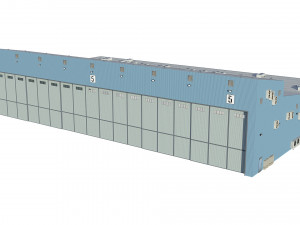アウトドアリビングと活気に満ちたランドスケープデザインに重点を置いたモダンな平屋-2階建て住宅 低ポリ 3Dモデル

- 利用可能フォーマット: SketchUp (.skp) 3.77 MB
レンダー: VRay 1.5Autodesk 3DS MAX (.max) 40.26 MB
レンダー: Corona
- 多角形:5698991
- 頂点:1687266
- アニメーション:No
- テクスチャー加工:
- 装飾:No
- 素材:
- 低ポリ:
- コレクション:No
- UVW マッピング:
- 使用中プラグイン:No
- 印刷 準備:No
- 3D スキャン:No
- 成人コンテンツ:No
- PBR:No
- AIトレーニング:No
- ジオメトリ:Polygonal
- 展開済 UVs:Mixed
- ビュー:3242
- 日付: 2024-11-15
- アイテム ID:541270
アウトドアリビングと活気に満ちたランドスケープデザインに重点を置いたモダンな平屋-2階建て住宅 3Dモデル skp, max, から MuhammedSuleiman
General Description:
This is a 3D model of a modern single-story house with a focus on outdoor living and a vibrant landscape design. The model showcases a contemporary architectural style with clean lines, balanced textures, and natural landscaping elements that create a peaceful yet sophisticated environment.
Architectural and Landscape Details:
Main Building Structure:
- The house features a minimalist, geometric design with a blend of white and dark brown elements, creating contrast and depth.
- The facade includes large windows that allow natural light to flood the interior, while an ornamental lattice wall adds an intricate design element.
- Entry steps lead to a spacious front patio, making it inviting and open.
Outdoor Seating and Patio:
- The patio area is paved with stylish herringbone tiles and has a small seating arrangement, ideal for outdoor relaxation or casual gatherings.
- Natural wooden chairs and table bring a rustic touch to the modern setting.
Garden Pathways and Landscaping:
- Pathways are designed with alternating red and light-colored bricks, adding visual interest and defining walking paths.
- The landscape is populated with various trees and colorful shrubs, including bright green trees that provide shade and red and purple plants that add vibrancy.
- Curved, raised garden beds outline the paths, filled with lush greenery and low-maintenance plants.
Overall Environment:
- The model creates a tranquil, garden-like environment around the home, designed to blend seamlessly with the natural landscape.
- Tall boundary walls provide privacy, while maintaining an open feel due to the spacious garden layout.
Model Specifications:
- Textures and Colors: The model uses realistic textures to replicate the tile patterns, greenery, and materials of the facade, providing an immersive experience.
- Dimensions and Scale: Accurately scaled to represent true proportions, allowing for realistic rendering and placement in virtual or augmented reality environments.
- Detailed Components: Every element is modeled with attention to detail, including furniture, plants, and architectural features like the lattice wall and window frames.
Intended Uses: This 3D model is perfect for architectural visualization, virtual tours, and design presentations. It can be utilized by landscape designers, architects, or real estate developers to showcase modern outdoor living and home design concepts
印刷 準備: いいえフォーマットが必要ですか?
異なるフォーマットが必要な場合、サポートチケットを開き、注文をしてください。3Dモデルをこれらに変換できます: .stl, .c4d, .obj, .fbx, .ma/.mb, .3ds, .3dm, .dxf/.dwg, .max. .blend, .skp, .glb. 3D シーンは変換しません .step、.iges、.stp、.sldprt などの形式。!使用情報
アウトドアリビングと活気に満ちたランドスケープデザインに重点を置いたモダンな平屋-2階建て住宅 - このロイヤリティフリーの3Dモデルは、基本ライセンスまたは拡張ライセンスに従って、個人および商用目的で使用できます。基本ライセンスは、デジタル広告、デザインおよび視覚化プロジェクト、ビジネスソーシャルメディアアカウント、ネイティブアプリ、ウェブアプリ、ビデオゲーム、物理またはデジタル最終製品(無料および有償)など、ほとんどの標準的な使用事例をカバーしています。
拡張ライセンスには、基本ライセンスで付与されるすべての権利が使用制限なしで含まれており、ロイヤリティフリーの条件の下で、3Dモデルを無制限の商用プロジェクトで使用できます。
詳細を読む


 English
English Español
Español Deutsch
Deutsch 日本語
日本語 Polska
Polska Français
Français 中國
中國 한국의
한국의 Українська
Українська Italiano
Italiano Nederlands
Nederlands Türkçe
Türkçe Português
Português Bahasa Indonesia
Bahasa Indonesia Русский
Русский हिंदी
हिंदी