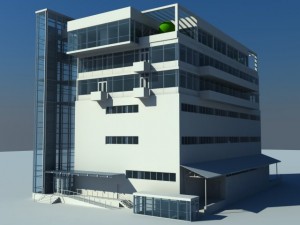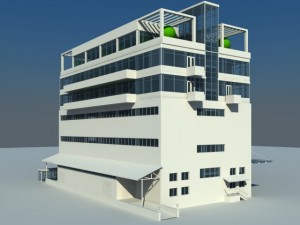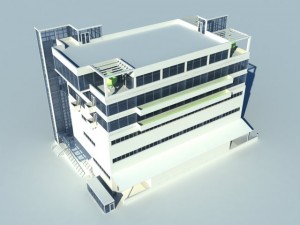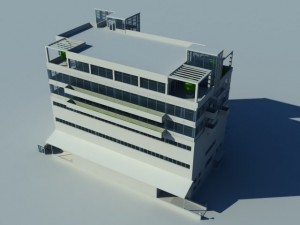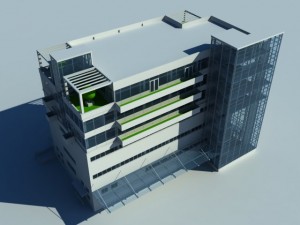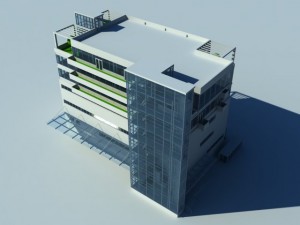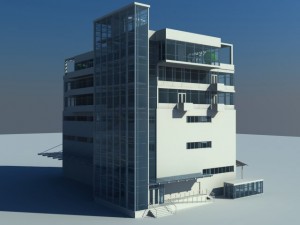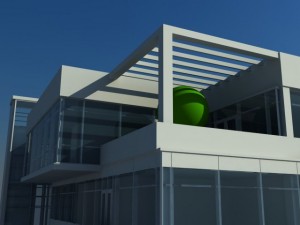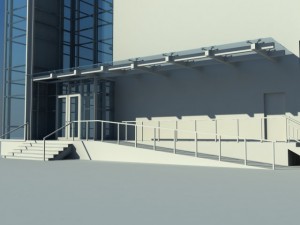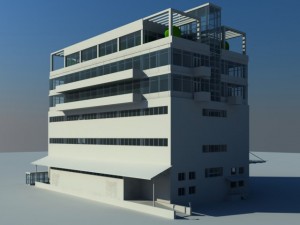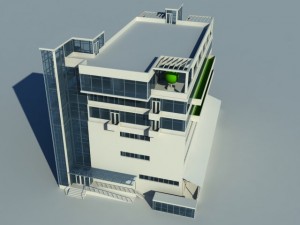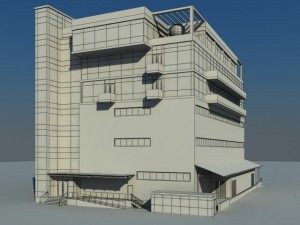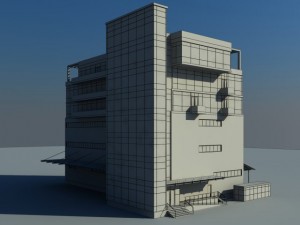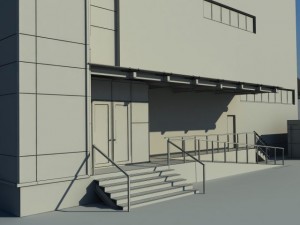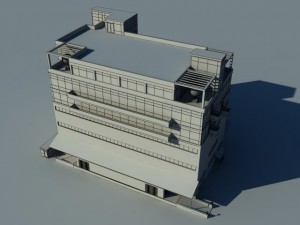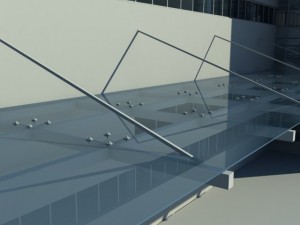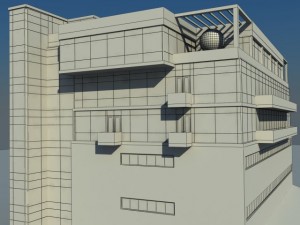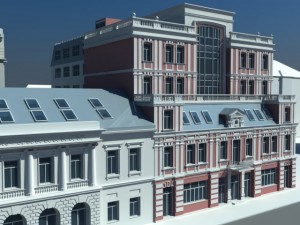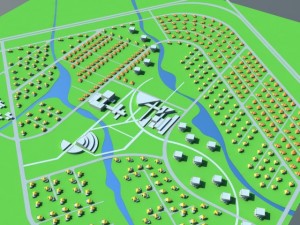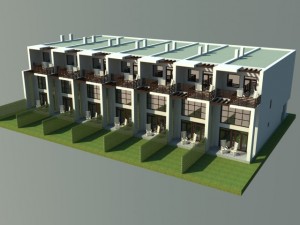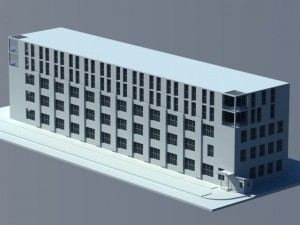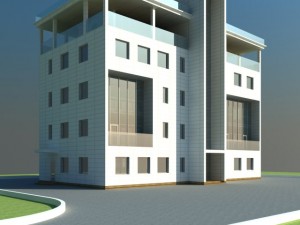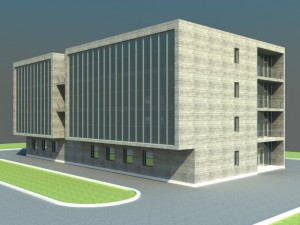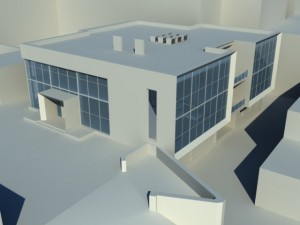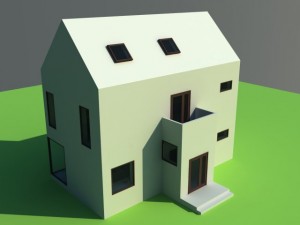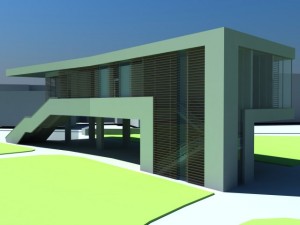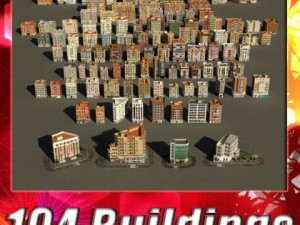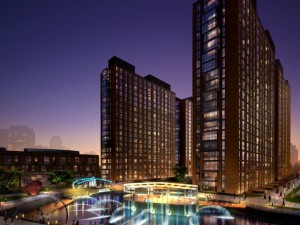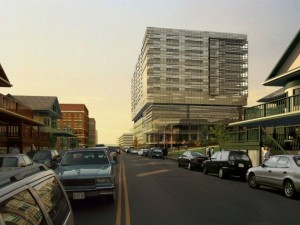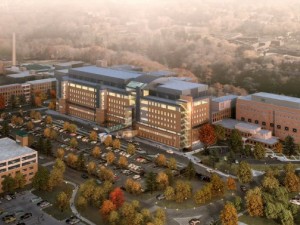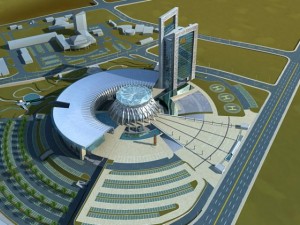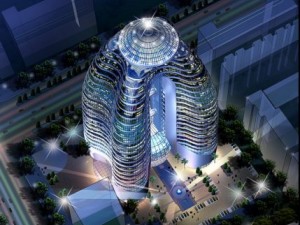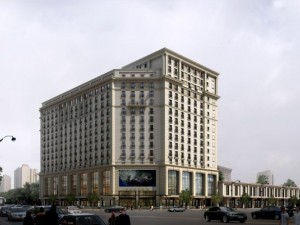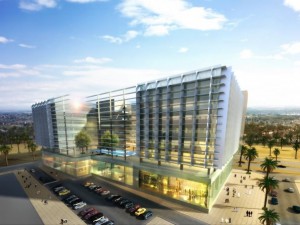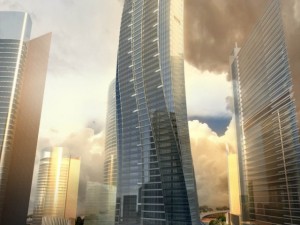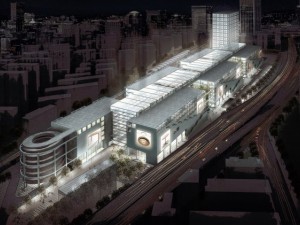office building 3Dモデル
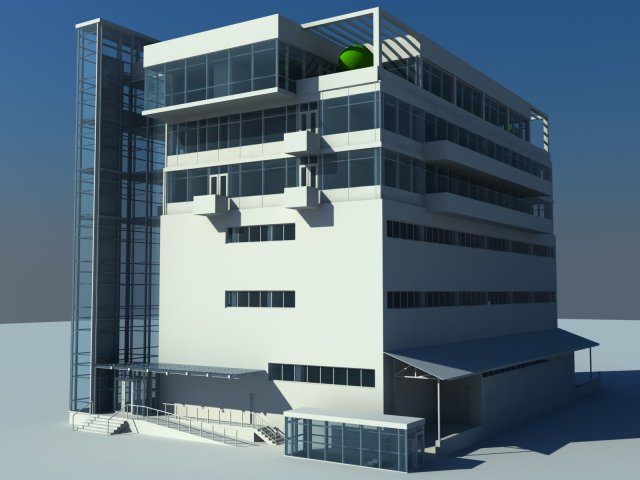
SALE ENDS
$
19.50
- 利用可能フォーマット: 3D Studio (.3ds) 1.47 MBAutodesk AutoCAD (.dwg) 4.57 MBAutodesk ArchiCAD (.dxf) 1.81 MBAutodesk FBX (.fbx) 2.58 MBAutodesk 3DS MAX (.max) ver. 2009 1.47 MB
レンダー: VRay 1.5
- 多角形:306133
- 頂点:400274
- アニメーション:No
- テクスチャー加工:
- 装飾:No
- 素材:No
- 低ポリ:No
- コレクション:No
- UVW マッピング:No
- 使用中プラグイン:No
- 印刷 準備:No
- 3D スキャン:No
- 成人コンテンツ:No
- ジオメトリ:Polygonal
- 展開済 UVs:Unknown
- ビュー:2765
- 日付: 2013-10-22
- アイテム ID:76242
detailed 3d model of 6 floors office building with flat roof and terraces made in 3ds max 2009 印刷 準備: いいえ
詳細を読むフォーマットが必要ですか?
異なるフォーマットが必要な場合、サポートチケットを開き、注文をしてください。3Dモデルをこれらに変換できます: .stl, .c4d, .obj, .fbx, .ma/.mb, .3ds, .3dm, .dxf/.dwg, .max. .blend, .skp, .glb. 3D シーンは変換しません .step、.iges、.stp、.sldprt などの形式。!
異なるフォーマットが必要な場合、サポートチケットを開き、注文をしてください。3Dモデルをこれらに変換できます: .stl, .c4d, .obj, .fbx, .ma/.mb, .3ds, .3dm, .dxf/.dwg, .max. .blend, .skp, .glb. 3D シーンは変換しません .step、.iges、.stp、.sldprt などの形式。!
office building 3Dモデル 3ds, dwg, dxf, fbx, max, から Archyuriy
office architecture glass model terrace pergola covering modern warehouse industrial building floors factoryこのアイテムにコメントはありません。


 English
English Español
Español Deutsch
Deutsch 日本語
日本語 Polska
Polska Français
Français 中國
中國 한국의
한국의 Українська
Українська Italiano
Italiano Nederlands
Nederlands Türkçe
Türkçe Português
Português Bahasa Indonesia
Bahasa Indonesia Русский
Русский हिंदी
हिंदी