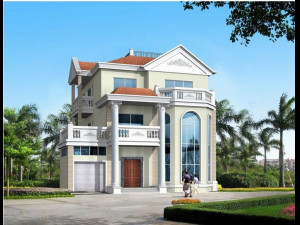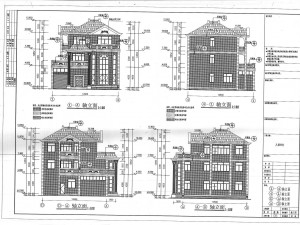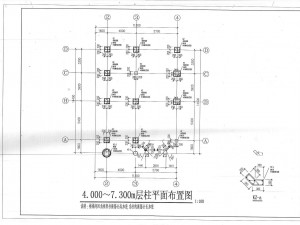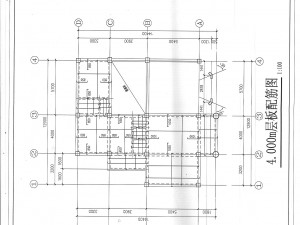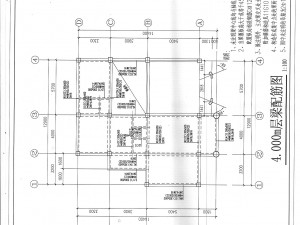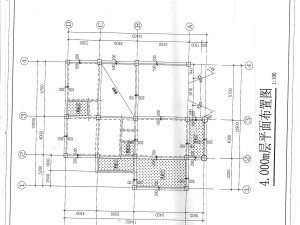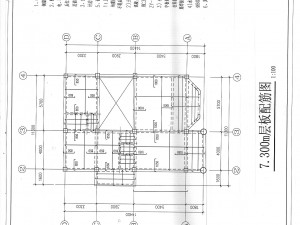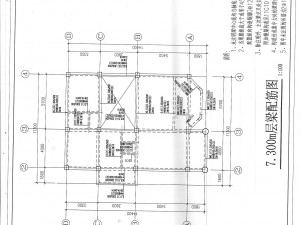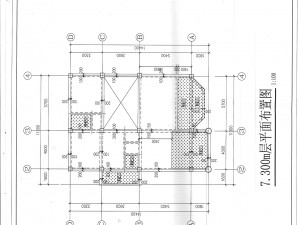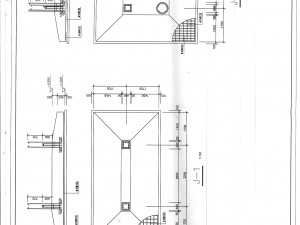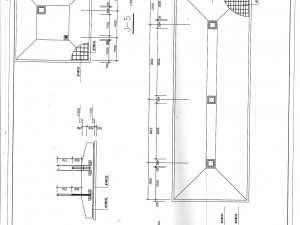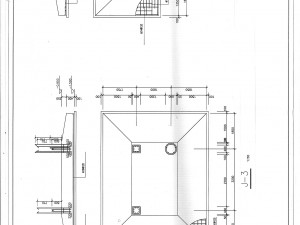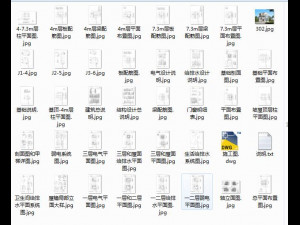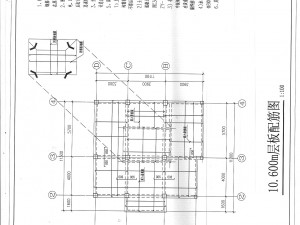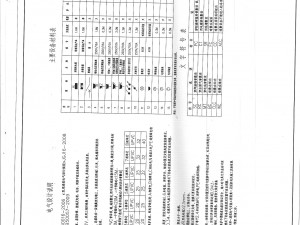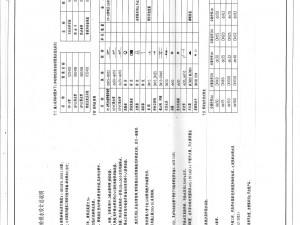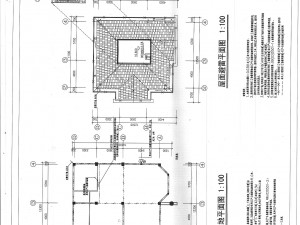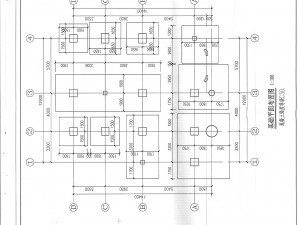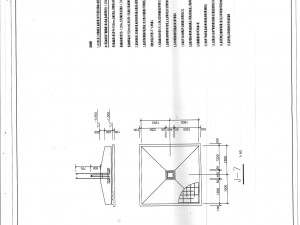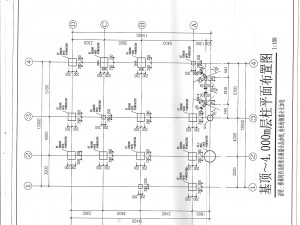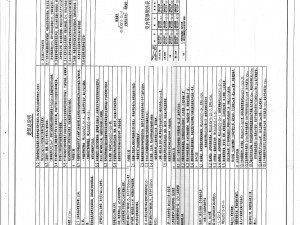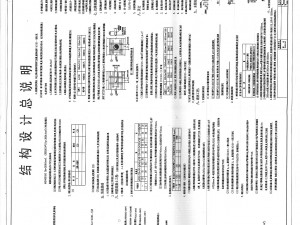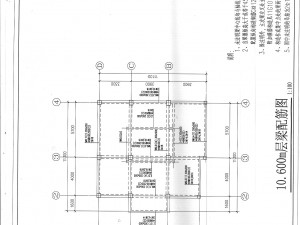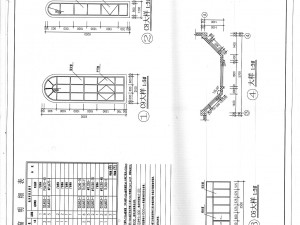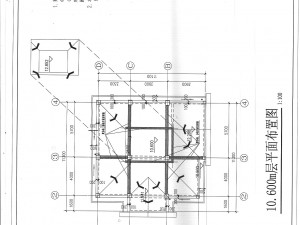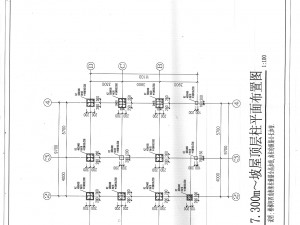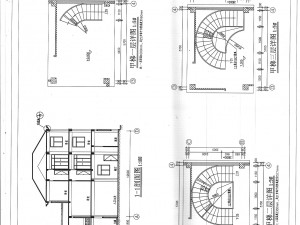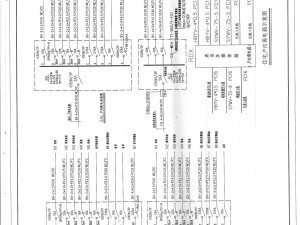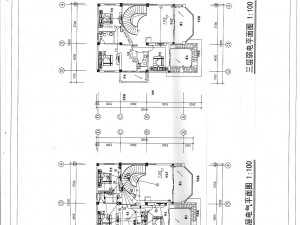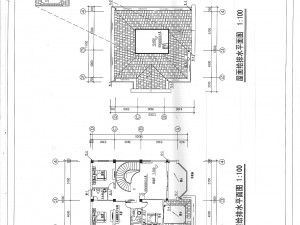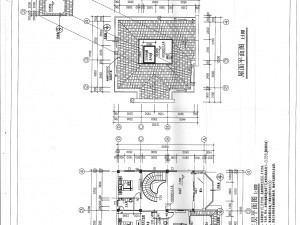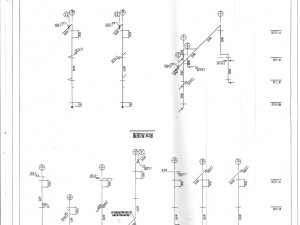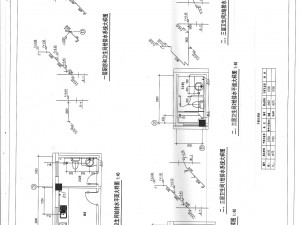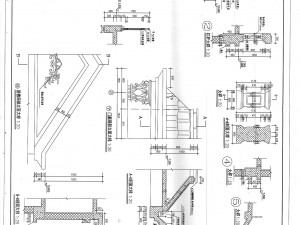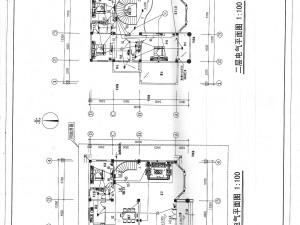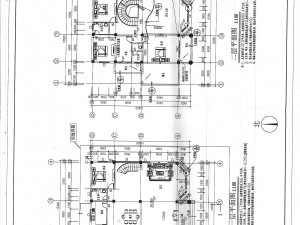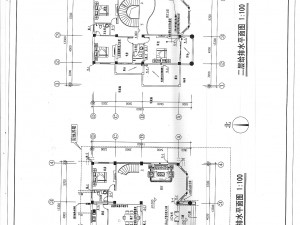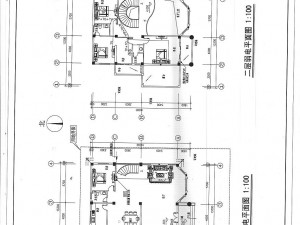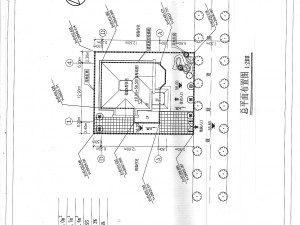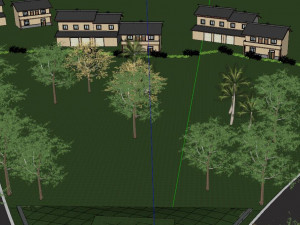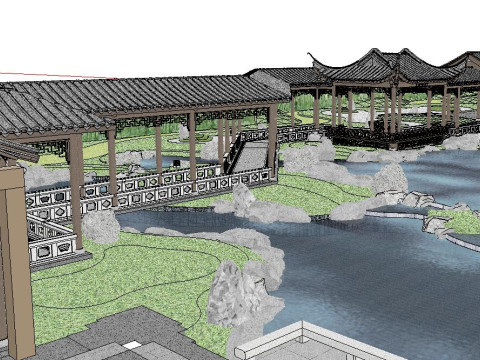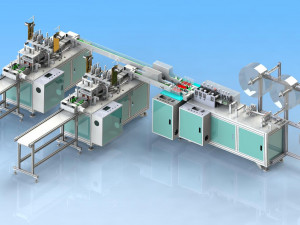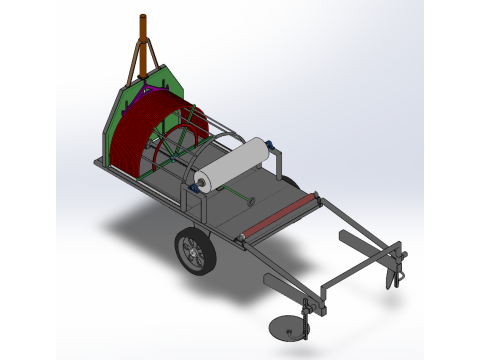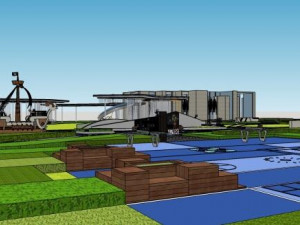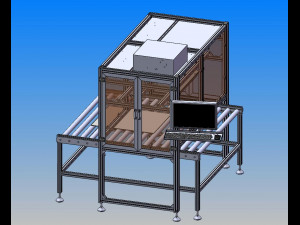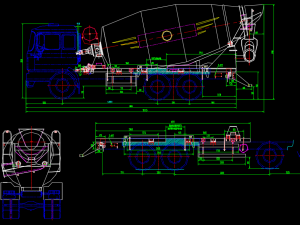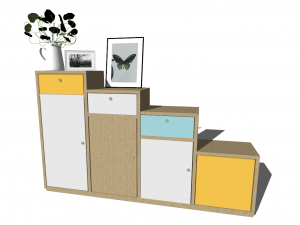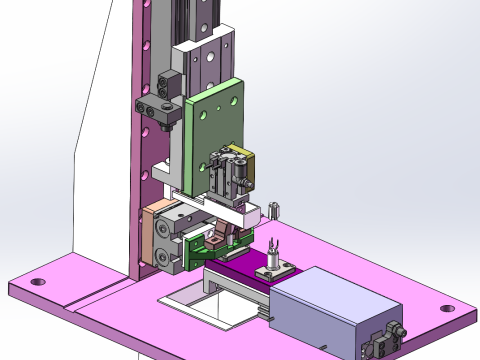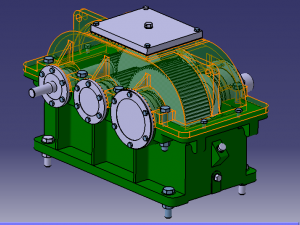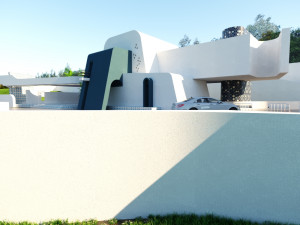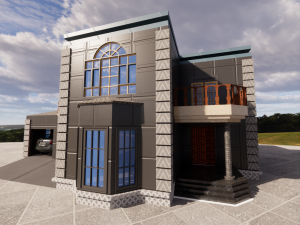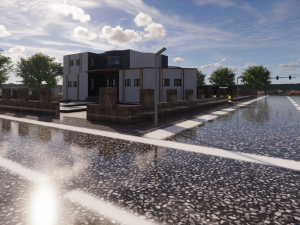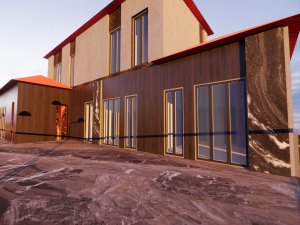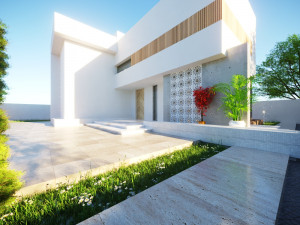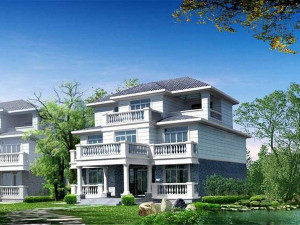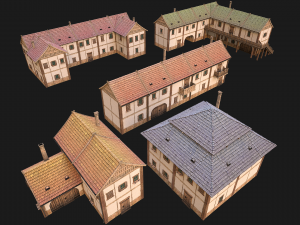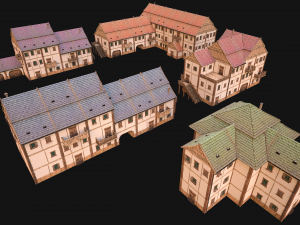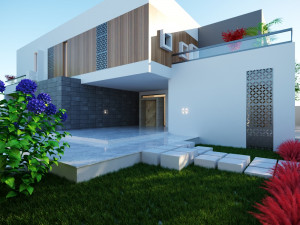three storey villa 3-02 3Dモデル
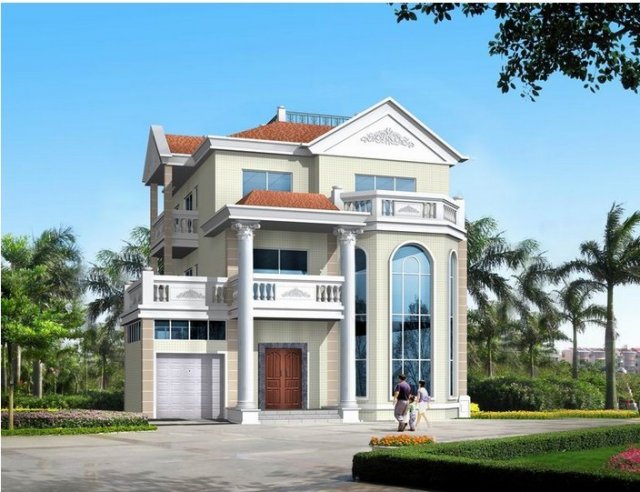
HALLOWEEN
PRE SALE 50% OFF
$
3.50 USD
を持っています $0.00 クレジット. クレジットを購入する
- 利用可能フォーマット: Autodesk AutoCAD (.dwg) 16.29 MBImage Textures (.jpg) 15.32 MB
- アニメーション:No
- テクスチャー加工:No
- 装飾:No
- 素材:
- 低ポリ:No
- コレクション:No
- UVW マッピング:No
- 使用中プラグイン:No
- 印刷 準備:No
- 3D スキャン:No
- 成人コンテンツ:No
- PBR:No
- ジオメトリ:Polygonal
- 展開済 UVs:Unknown
- ビュー:1762
- 日付: 2020-09-23
- アイテム ID:312907
plan, elevation, section, stair, node detail, door and ***dow detail
the unit type is a 3-storey single family villa with a land area of 396.0 square meters, a total construction area of 366.4 square meters, an area of 147.7 square meters, and a total building height of 11.1 meters. frame shear wall structure, 7 degree seismic fortification. the first floor is equipped with entrance porch, living room, bedroom, toilet, garage, dining room and kitchen; the second floor is equipped with three bedrooms, two bathrooms, large balcony, study and living room; the third floor is equipped with three bedrooms, two bathrooms, study, activity hall and two large balconies.
the appearance of the house is uneven, the sky blue wave tile is elegant, the color is bright, the lighting and ventilation is good, the room scale design is suitable, and the space utilization rate is high.
the width in front of the door is 13.3m * the depth is 14.6m 印刷 準備: いいえ
詳細を読むthe unit type is a 3-storey single family villa with a land area of 396.0 square meters, a total construction area of 366.4 square meters, an area of 147.7 square meters, and a total building height of 11.1 meters. frame shear wall structure, 7 degree seismic fortification. the first floor is equipped with entrance porch, living room, bedroom, toilet, garage, dining room and kitchen; the second floor is equipped with three bedrooms, two bathrooms, large balcony, study and living room; the third floor is equipped with three bedrooms, two bathrooms, study, activity hall and two large balconies.
the appearance of the house is uneven, the sky blue wave tile is elegant, the color is bright, the lighting and ventilation is good, the room scale design is suitable, and the space utilization rate is high.
the width in front of the door is 13.3m * the depth is 14.6m 印刷 準備: いいえ
フォーマットが必要ですか?
異なるフォーマットが必要な場合、サポートチケットを開き、注文をしてください。3Dモデルをこれらに変換できます: .stl, .c4d, .obj, .fbx, .ma/.mb, .3ds, .3dm, .dxf/.dwg, .max. .blend, .skp, .glb. 3D シーンは変換しません .step、.iges、.stp、.sldprt などの形式。!
異なるフォーマットが必要な場合、サポートチケットを開き、注文をしてください。3Dモデルをこれらに変換できます: .stl, .c4d, .obj, .fbx, .ma/.mb, .3ds, .3dm, .dxf/.dwg, .max. .blend, .skp, .glb. 3D シーンは変換しません .step、.iges、.stp、.sldprt などの形式。!
three storey villa 3-02 3Dモデル dwg, jpg, から tzd
villaこのアイテムにコメントはありません。


 English
English Español
Español Deutsch
Deutsch 日本語
日本語 Polska
Polska Français
Français 中國
中國 한국의
한국의 Українська
Українська Italiano
Italiano Nederlands
Nederlands Türkçe
Türkçe Português
Português Bahasa Indonesia
Bahasa Indonesia Русский
Русский हिंदी
हिंदी