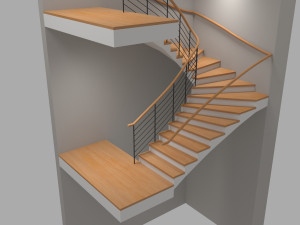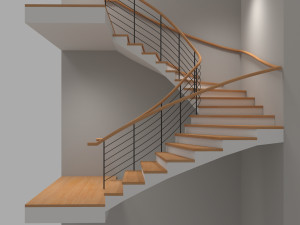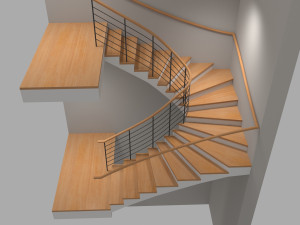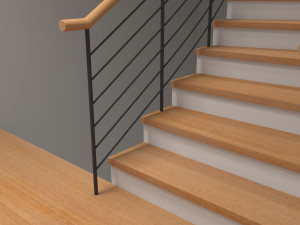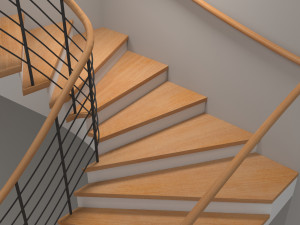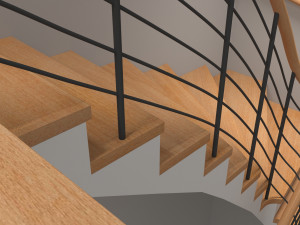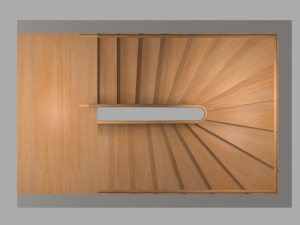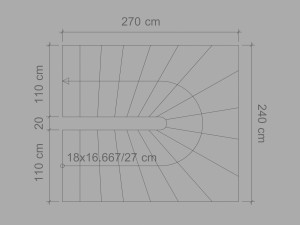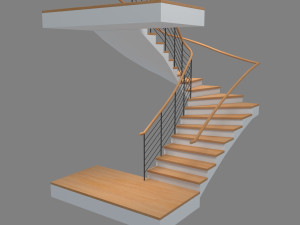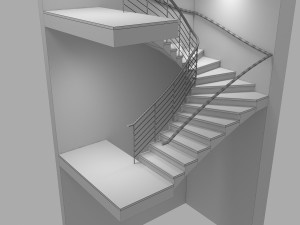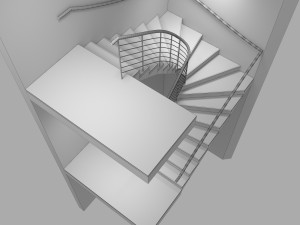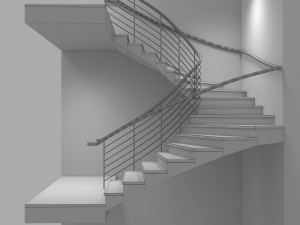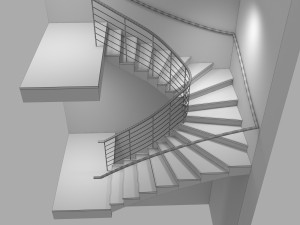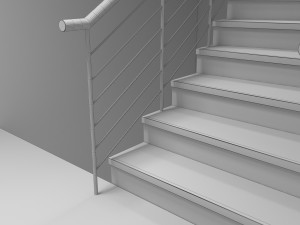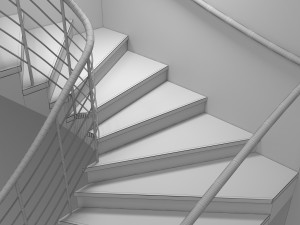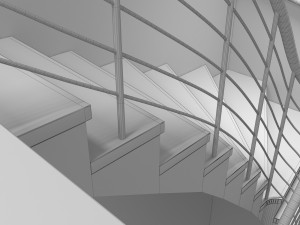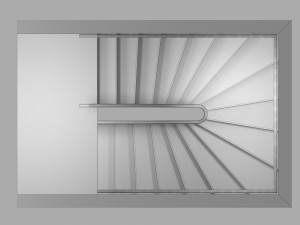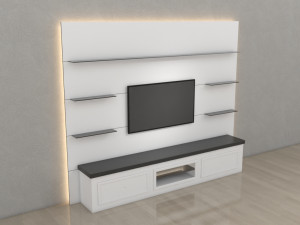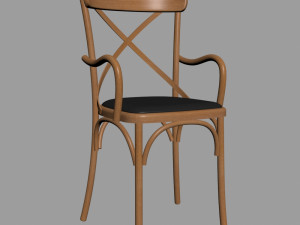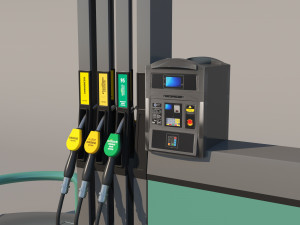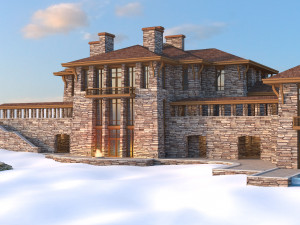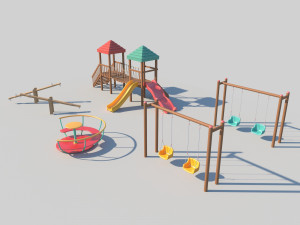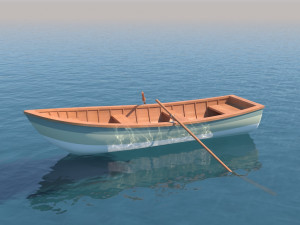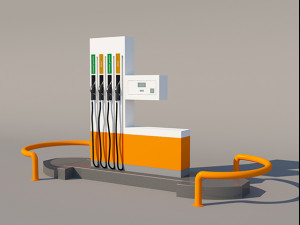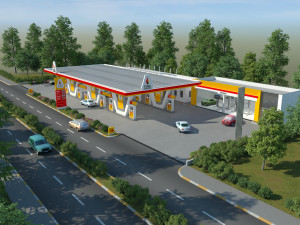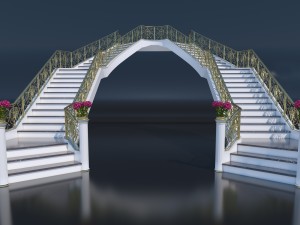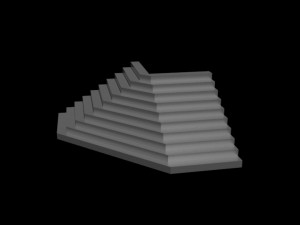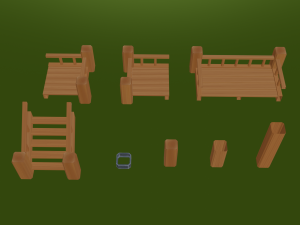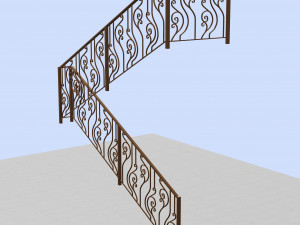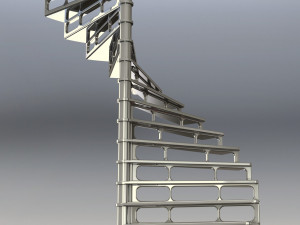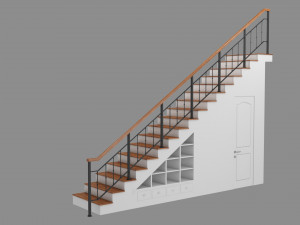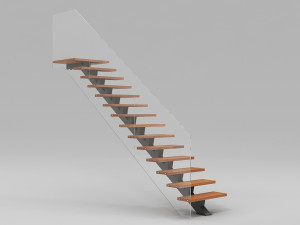u stair for small areas 3Dモデル
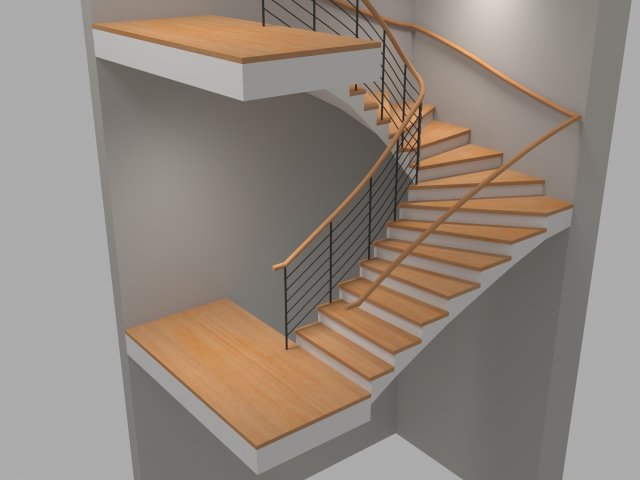
$
7.00
- 利用可能フォーマット: Autodesk 3DS MAX (.max) ver. 2017 144.34 kb
レンダー: Standard3D Studio (.3ds) 150.94 kbAutodesk AutoCAD (.dwg) 1005.80 kbAutodesk ArchiCAD (.dxf) 838.32 kbAutodesk FBX (.fbx) 1.62 MBAutodesk 3DS MAX (.max) ver. 2014 57.32 kbWavefront OBJ (.obj) 1 kbWavefront OBJ (.obj) 752.81 kbStereolithography (.stl) 745.24 kbAutodesk 3DS MAX (.max) ver. 2017 134.48 kb
レンダー: VRay 3.0
- 多角形:29197
- 頂点:29516
- アニメーション:No
- テクスチャー加工:
- 装飾:No
- 素材:
- 低ポリ:No
- コレクション:No
- UVW マッピング:
- 使用中プラグイン:
- 印刷 準備:No
- 3D スキャン:No
- 成人コンテンツ:No
- PBR:No
- ジオメトリ:Polygonal
- 展開済 UVs:Non-overlapping
- ビュー:3237
- 日付: 2019-06-14
- アイテム ID:244324
this object is modelled with 3ds max 2017 and rendered with v-ray.
system unit cm.
designed for small areas , stair's size is 270 cm length , 240 cm wide and 300 cm height.
riser height is 16,667 cm. that has 18 steps.
some parts have chamfer modifier then poly count is 29197.
there is a low-poly version of 3ds max 2014, it has 5401 polys.
you can reduce segments of railing parts.
avalaible formats :
3ds max scanline and v-ray as native formats.
autodesk dwg , dxf and fbx formats.
3ds , obj and stl formats.
please don't hesitate for any request. 印刷 準備: いいえ
詳細を読むsystem unit cm.
designed for small areas , stair's size is 270 cm length , 240 cm wide and 300 cm height.
riser height is 16,667 cm. that has 18 steps.
some parts have chamfer modifier then poly count is 29197.
there is a low-poly version of 3ds max 2014, it has 5401 polys.
you can reduce segments of railing parts.
avalaible formats :
3ds max scanline and v-ray as native formats.
autodesk dwg , dxf and fbx formats.
3ds , obj and stl formats.
please don't hesitate for any request. 印刷 準備: いいえ
フォーマットが必要ですか?
異なるフォーマットが必要な場合、サポートチケットを開き、注文をしてください。3Dモデルをこれらに変換できます: .stl, .c4d, .obj, .fbx, .ma/.mb, .3ds, .3dm, .dxf/.dwg, .max. .blend, .skp, .glb. 3D シーンは変換しません .step、.iges、.stp、.sldprt などの形式。!
異なるフォーマットが必要な場合、サポートチケットを開き、注文をしてください。3Dモデルをこれらに変換できます: .stl, .c4d, .obj, .fbx, .ma/.mb, .3ds, .3dm, .dxf/.dwg, .max. .blend, .skp, .glb. 3D シーンは変換しません .step、.iges、.stp、.sldprt などの形式。!
u stair for small areas 3Dモデル max, 3ds, dwg, dxf, fbx, max, obj, obj, stl, max, から tolgaozbicerler
stair u-stair rail ladder step landing riser wood concrete floor elevator baluster interior fence construction house fixture architectureこのアイテムにコメントはありません。


 English
English Español
Español Deutsch
Deutsch 日本語
日本語 Polska
Polska Français
Français 中國
中國 한국의
한국의 Українська
Українська Italiano
Italiano Nederlands
Nederlands Türkçe
Türkçe Português
Português Bahasa Indonesia
Bahasa Indonesia Русский
Русский हिंदी
हिंदी