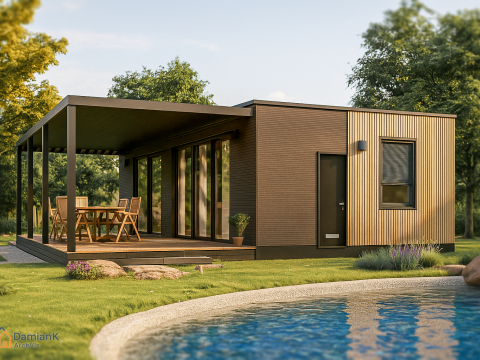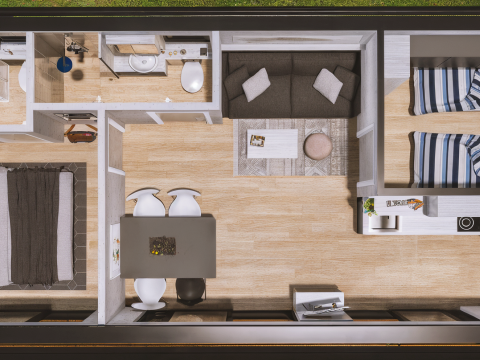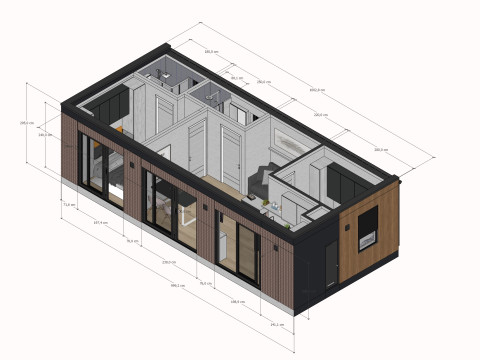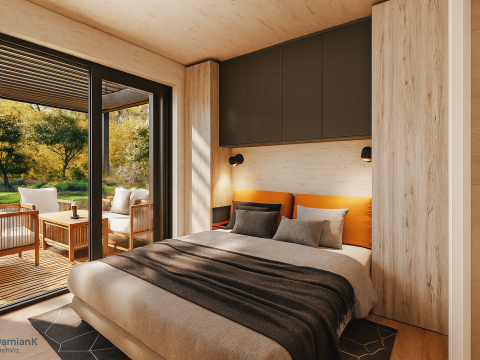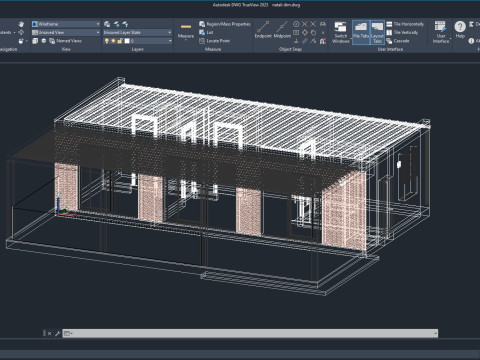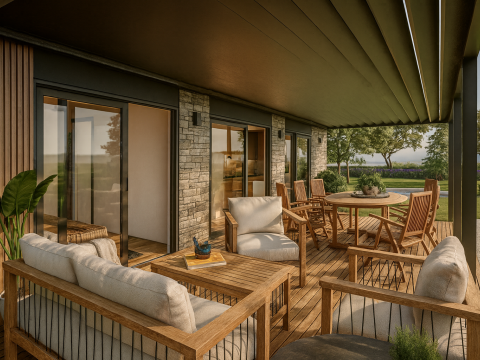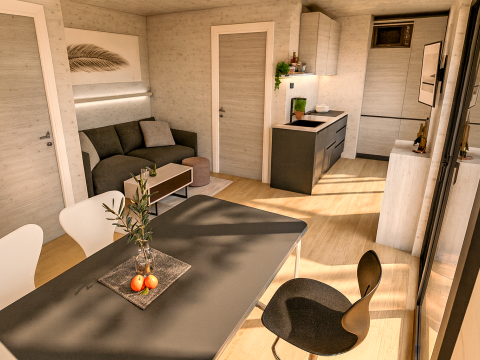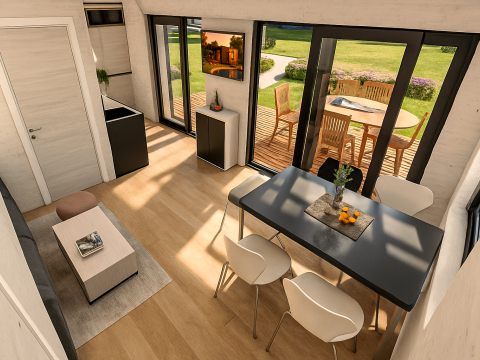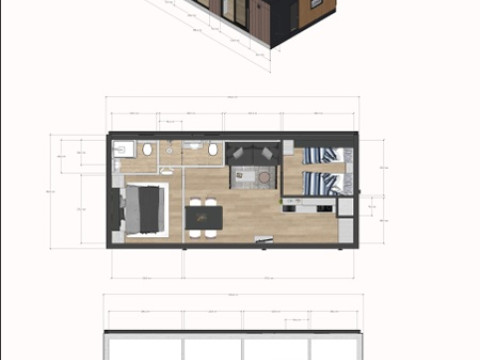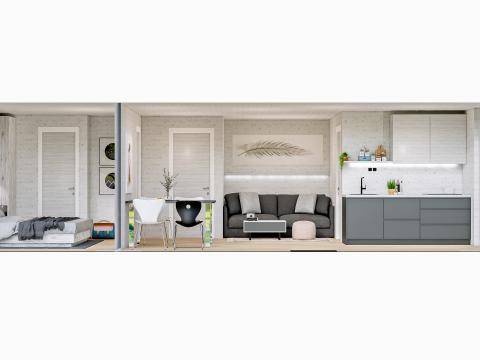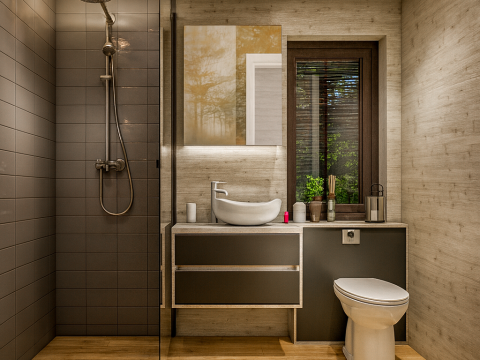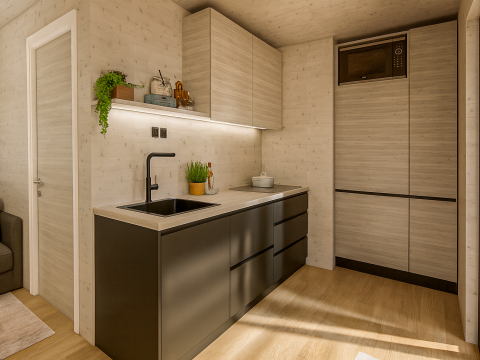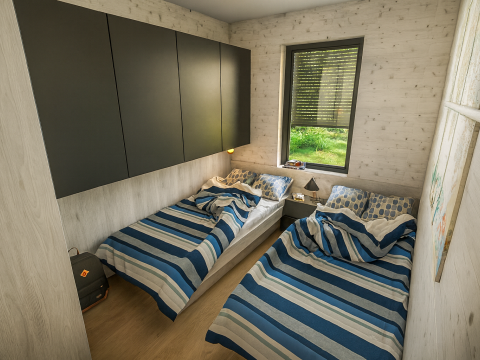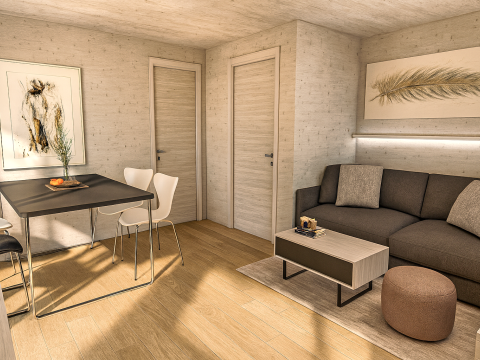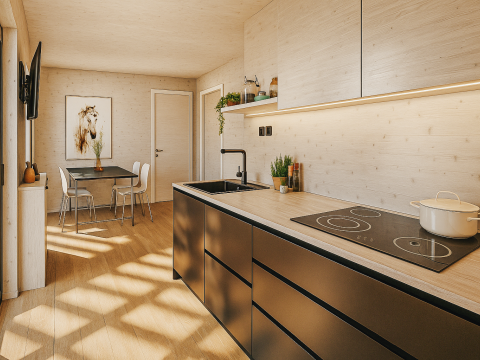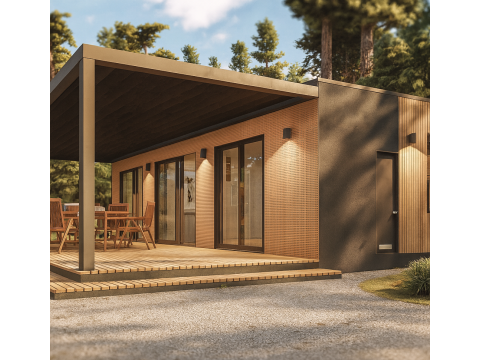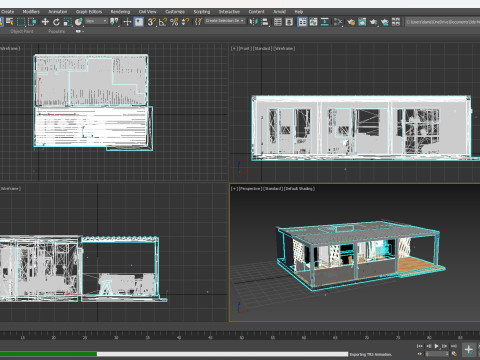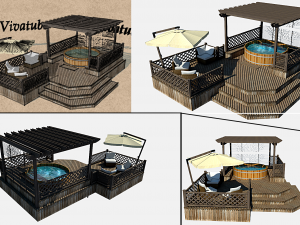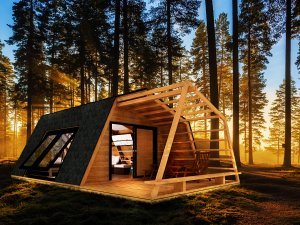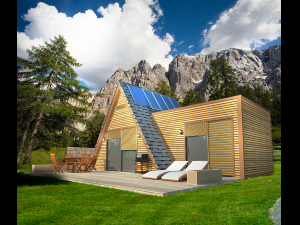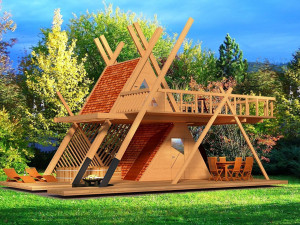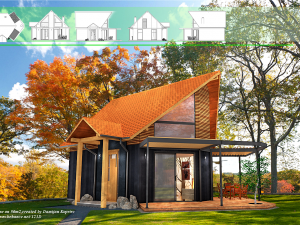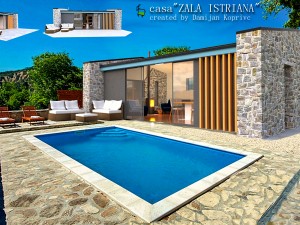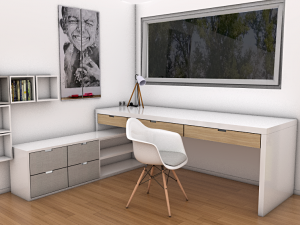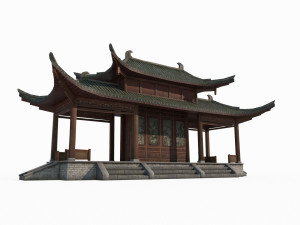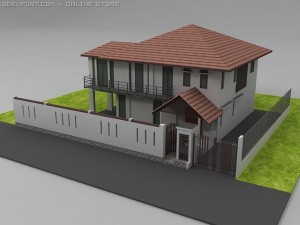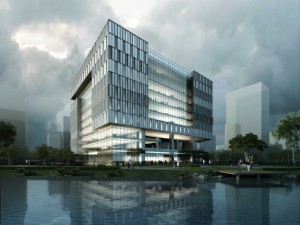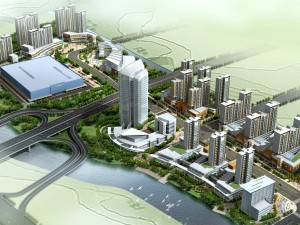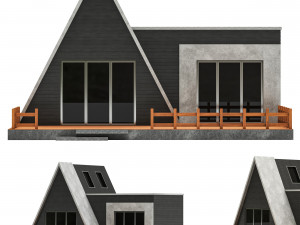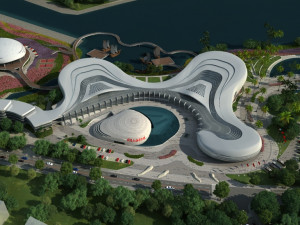モジュール式住宅の寸法図 3Dモデル
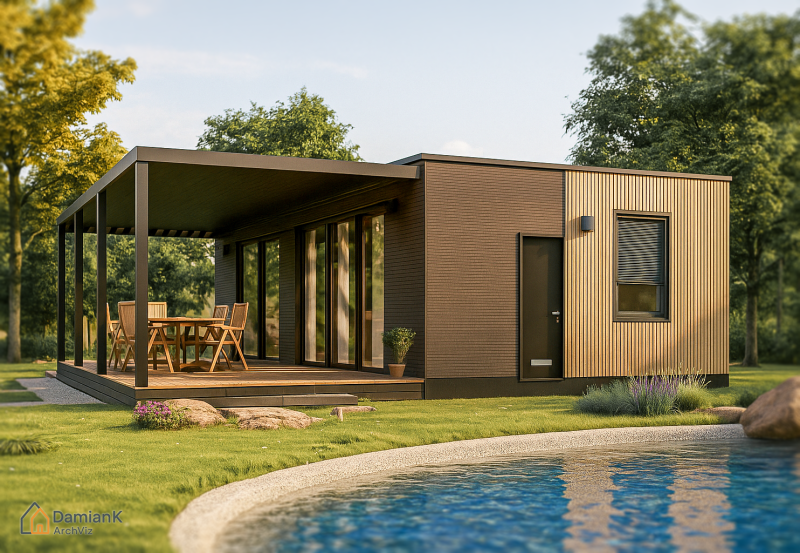
- 作者による製品サポートのリクエスト
- 利用可能フォーマット:
- アイテム ID:600205
- 日付: 2025-09-19
- アニメーション:No
- テクスチャー加工:No
- 装飾:No
- 素材:
- 低ポリ:No
- コレクション:No
- UVW マッピング:No
- 使用中プラグイン:No
- 印刷 準備:No
- 3D スキャン:No
- 成人コンテンツ:No
- PBR:No
- AIトレーニング:No
- ジオメトリ:Polygonal
- 展開済 UVs:Unknown
- ビュー:183
説明
High-quality 3D prefab house model – perfect for architecture & real estate.
Product Highlights:
Real-world dimensions: 10m x 4.5m x 2.95m
Detailed interior: bedrooms, bathroom, kitchen, living area
Photorealistic materials & textures (optimized for rendering)
Fully editable: walls, windows, doors, furniture separated
High-quality renders included (interior + exterior)
Floor plans with measurements for accurate scaling - in PDF file
Format: SketchUp (.skp) with textures + Blender, Trimble, 3ds, obj, 3dmax, fbx, DWG, glb, dae, dwt...
Description:
Bring your projects to life with this professional 3D model of a modular house, designed with precision and attention to detail. Perfect for architects, real estate developers, and 3D artists, this model is ready to use in presentations, visualizations, and marketing materials.
Key Features:
Accurate real-world dimensions
Fully detailed interior layout:
Master bedroom
Children’s room with twin beds
Modern bathroom
Open-plan living + dining area
Fully equipped kitchen
Photorealistic materials and textures
Separate editable elements for easy customization
High-quality interior and exterior renders included
Floor plans and elevations with dimensions
Package Includes:
SketchUp model (.skp), Blender, Trimble, 3ds, obj, 3dmax, fbx, DWG, glb, dae, dwt...
Realistic textures and materials
Interior + exterior renders
Floor plans with measurements
Ideal For:
Architectural visualization Real estate marketing Interior design projects 3D rendering & animation
Notice: some elements like nature, plants, decor in sketch up model are Enscape proxy models and are not mather of sale.(only with valid Enscape plugin)
印刷 準備: いいえフォーマットが必要ですか?
異なるフォーマットが必要な場合、サポートチケットを開き、注文をしてください。3Dモデルをこれらに変換できます: .stl, .c4d, .obj, .fbx, .ma/.mb, .3ds, .3dm, .dxf/.dwg, .max. .blend, .skp, .glb. フリーフォーマット変換3D シーンは変換しません .step、.iges、.stp、.sldprt などの形式。!
使用情報
モジュール式住宅の寸法図 - このロイヤリティフリーの3Dモデルは、基本ライセンスまたは拡張ライセンスに従って、個人および商用目的で使用できます。基本ライセンスは、デジタル広告、デザインおよび視覚化プロジェクト、ビジネスソーシャルメディアアカウント、ネイティブアプリ、ウェブアプリ、ビデオゲーム、物理またはデジタル最終製品(無料および有償)など、ほとんどの標準的な使用事例をカバーしています。
拡張ライセンスには、基本ライセンスで付与されるすべての権利が使用制限なしで含まれており、ロイヤリティフリーの条件の下で、3Dモデルを無制限の商用プロジェクトで使用できます。
詳細を読む
返金保証をしていますか?
はい。商品を購入し、説明やレンダリングに破損など見つけた場合、我々は出来るだけ早く問題を解決するよう努力いたします。もし問題が解決しない場合、我々が注文をキャンセルし。アイテムのダウンロード後24時間以内に返金をいたします。詳細な条件を読むキーワード
- 建築的
- modularhouse
- prefabdesign
- スケッチアップ 3D
- realestaterendering
- 3darchitecture
- インテリアの可視化
- prefabhouse
- dimensionplan


 English
English Español
Español Deutsch
Deutsch 日本語
日本語 Polska
Polska Français
Français 中國
中國 한국의
한국의 Українська
Українська Italiano
Italiano Nederlands
Nederlands Türkçe
Türkçe Português
Português Bahasa Indonesia
Bahasa Indonesia Русский
Русский हिंदी
हिंदी