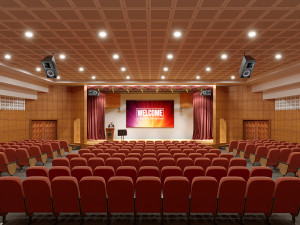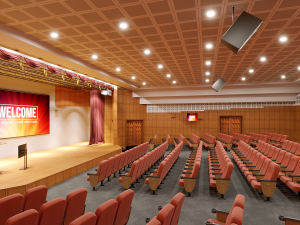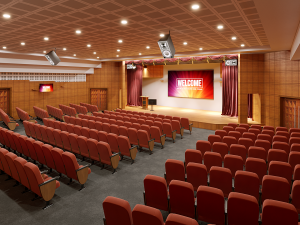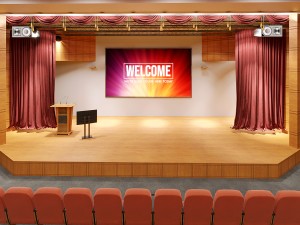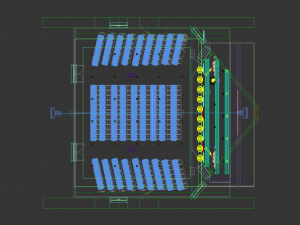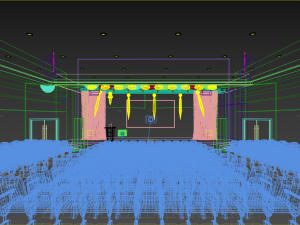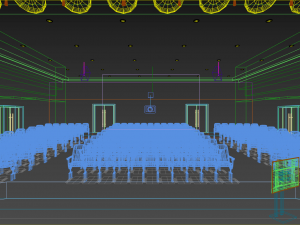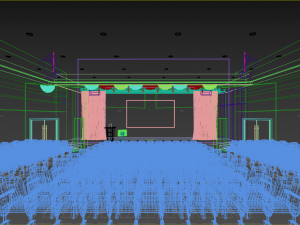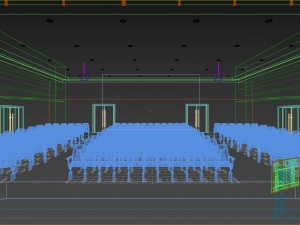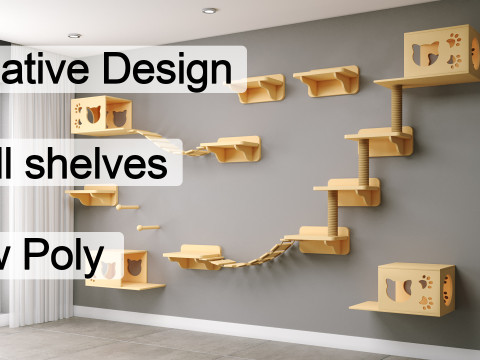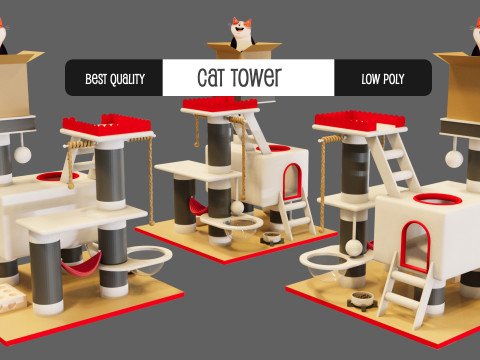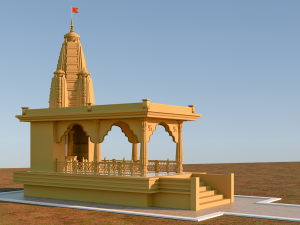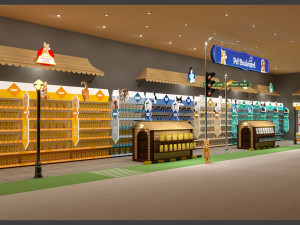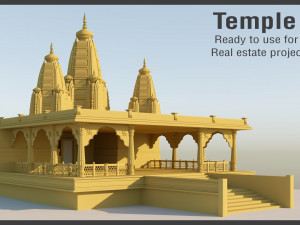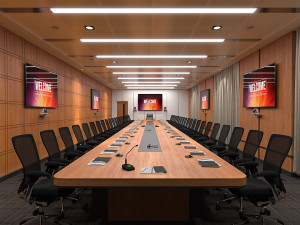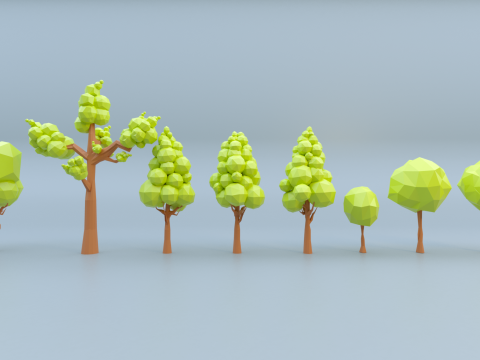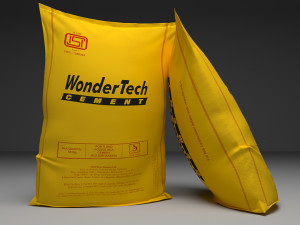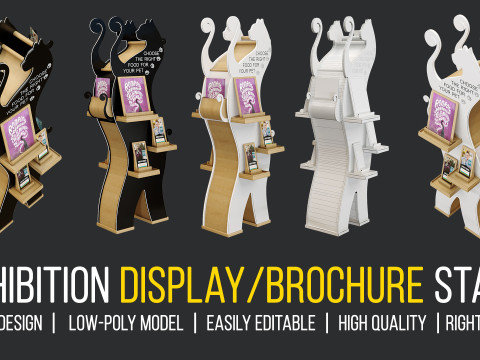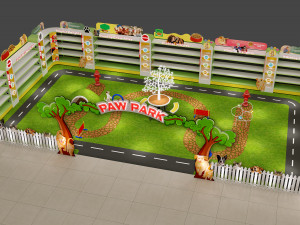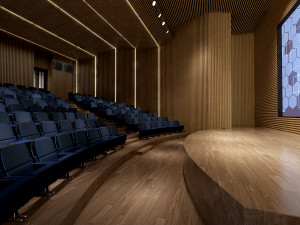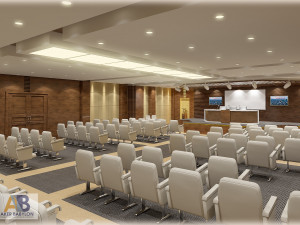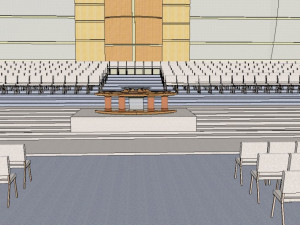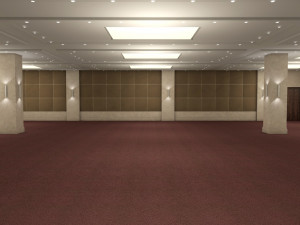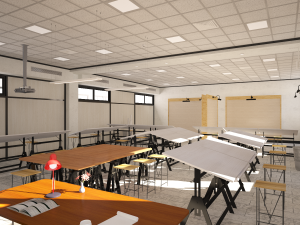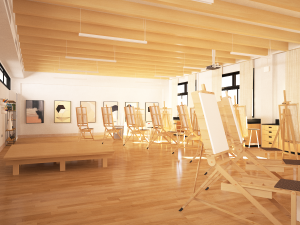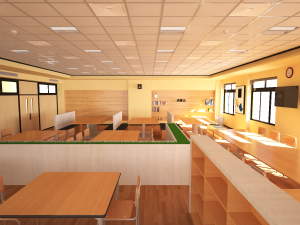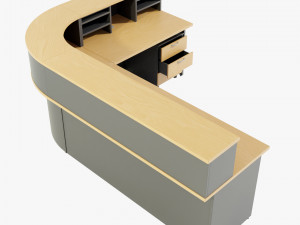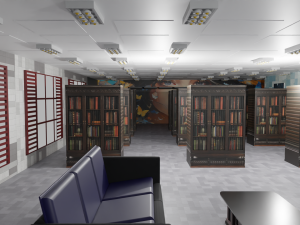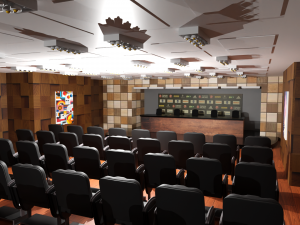Auditorium 3D Model
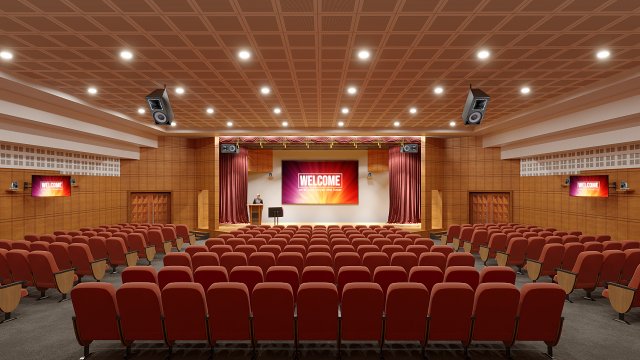
- Available formats: Autodesk FBX: fbx 12.12 MB
Render: Corona3DS MAX: max 1 kb
Render: CoronaWavefront OBJ: obj 333.71 MB
Render: Corona3DS MAX: max 5.06 MB
Render: Corona
- Animated:No
- Textured:No
- Rigged:No
- Materials:
- Low-poly:No
- Collection:No
- UVW mapping:No
- Plugins Used:No
- Print Ready:No
- 3D Scan:No
- Adult content:No
- PBR:No
- Geometry:Polygonal
- Unwrapped UVs:Unknown
- Views:1392
- Date: 2023-08-10
- Item ID:458729
- Rating:
Incorporating a 3D model into your presentation will greatly enhance its value. By showcasing a detailed virtual representation of the auditorium, you can effectively convey the spatial layout, architectural features, and seating arrangement to your audience. This visual tool allows for a more immersive and interactive experience, enabling stakeholders to better understand the design, functionality, and overall aesthetics of the space. With a 3D model, you can highlight specific elements such as the stage, lighting and sound setup, and even the acoustic design, providing a comprehensive overview of the auditorium's capabilities. By utilizing accurate dimensions and scale, the model enables precise measurements and *****sment of seating capacity, sightlines, and accessibility. Ultimately, incorporating a 3D model into your presentation ensures that your audience can visualize and grasp the full potential and impact of the auditorium, making it an invaluable asset in effectively conveying your ideas and plans. Print Ready: No
Read moreNeed more formats?
If you need a different format, please send us a Conversion Request. We can convert 3D models to: .stl, .c4d, .obj, .fbx, .ma/.mb, .3ds, .3dm, .dxf/.dwg, .max. .blend, .skp, .glb. We do not convert 3d scenes and solid formats such as .step, .iges, .stp, .sldprt etc!
If you need a different format, please send us a Conversion Request. We can convert 3D models to: .stl, .c4d, .obj, .fbx, .ma/.mb, .3ds, .3dm, .dxf/.dwg, .max. .blend, .skp, .glb. We do not convert 3d scenes and solid formats such as .step, .iges, .stp, .sldprt etc!
Download Auditorium 3D Model fbx max obj max From absstudio23
auditorium 3d model architecture interior design seating arrangement stage lighting setup sound system acoustic architectural walkways performance space venue modelingThere are no comments for this item.


 English
English Español
Español Deutsch
Deutsch 日本語
日本語 Polska
Polska Français
Français 中國
中國 한국의
한국의 Українська
Українська Italiano
Italiano Nederlands
Nederlands Türkçe
Türkçe Português
Português Bahasa Indonesia
Bahasa Indonesia Русский
Русский हिंदी
हिंदी