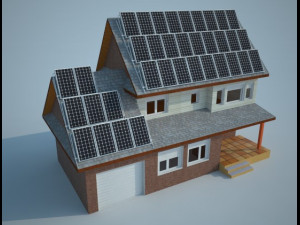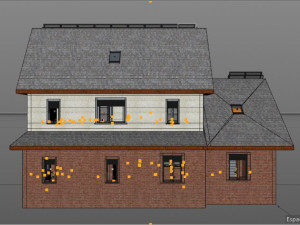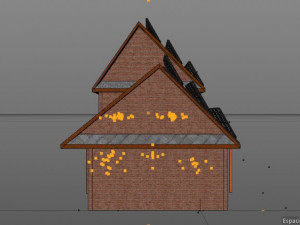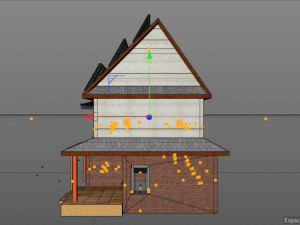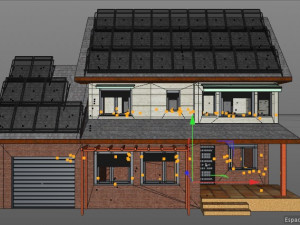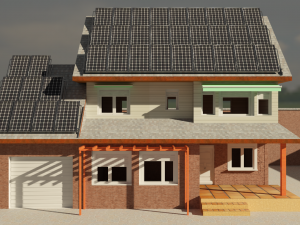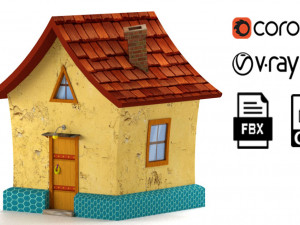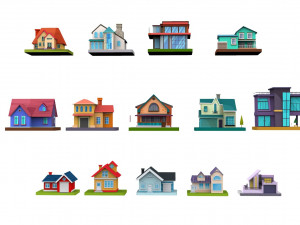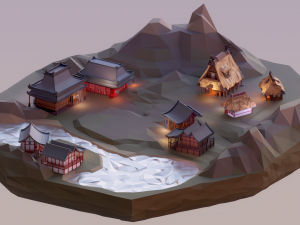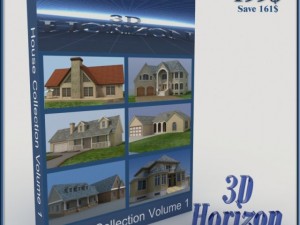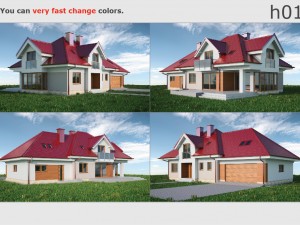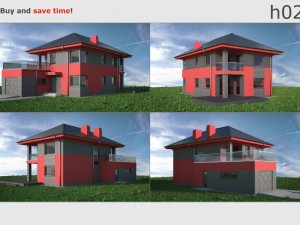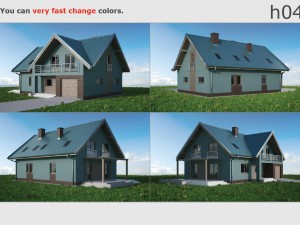bioclimatic house 3D Model
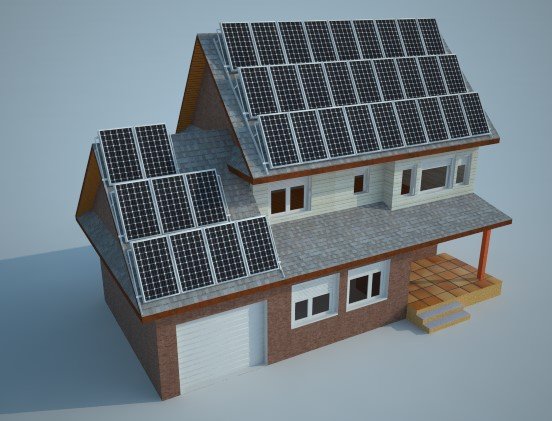
- Available formats: Cinema4D: c4d 10.56 MB
- Animated:No
- Textured:No
- Rigged:No
- Materials:
- Low-poly:No
- Collection:No
- UVW mapping:No
- Plugins Used:
- Print Ready:No
- 3D Scan:No
- Adult content:No
- PBR:No
- Geometry:Polygonal
- Unwrapped UVs:Unknown
- Views:2130
- Date: 2018-08-21
- Item ID:207267
- Rating:
typology: isolated single-family housing. home. bioclimatic house.
number of floors: ground floor + first floor.
dependencies: house 107 m2 (porches + garage + living room 1 + kitchen 1 + bathrooms 2 + bedrooms 2 + living 1 + porches 1 + garages 1).
style: canadian, with special emphasis on the relationship between interior spaces of open design and continuous space.
formats available on request: .c4dPrint Ready: No
Read morenumber of floors: ground floor + first floor.
dependencies: house 107 m2 (porches + garage + living room 1 + kitchen 1 + bathrooms 2 + bedrooms 2 + living 1 + porches 1 + garages 1).
style: canadian, with special emphasis on the relationship between interior spaces of open design and continuous space.
formats available on request: .c4dPrint Ready: No
Need more formats?
If you need a different format, please send us a Conversion Request. We can convert 3D models to: .stl, .c4d, .obj, .fbx, .ma/.mb, .3ds, .3dm, .dxf/.dwg, .max. .blend, .skp, .glb. We do not convert 3d scenes and solid formats such as .step, .iges, .stp, .sldprt etc!
If you need a different format, please send us a Conversion Request. We can convert 3D models to: .stl, .c4d, .obj, .fbx, .ma/.mb, .3ds, .3dm, .dxf/.dwg, .max. .blend, .skp, .glb. We do not convert 3d scenes and solid formats such as .step, .iges, .stp, .sldprt etc!
Download bioclimatic house 3D Model c4d From Treezhh
bioclimatic house 3d cinema4d architecture canadian building family video timelapses vray graphic designThere are no comments for this item.


 English
English Español
Español Deutsch
Deutsch 日本語
日本語 Polska
Polska Français
Français 中國
中國 한국의
한국의 Українська
Українська Italiano
Italiano Nederlands
Nederlands Türkçe
Türkçe Português
Português Bahasa Indonesia
Bahasa Indonesia Русский
Русский हिंदी
हिंदी