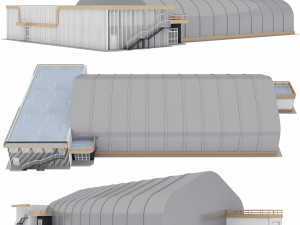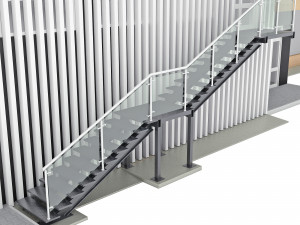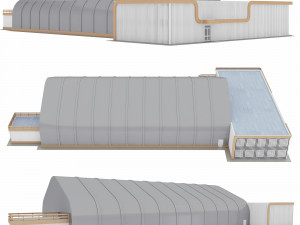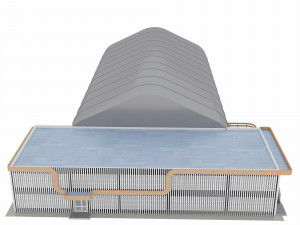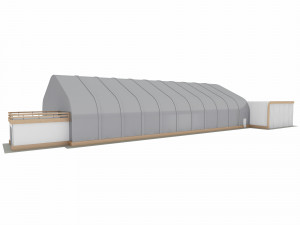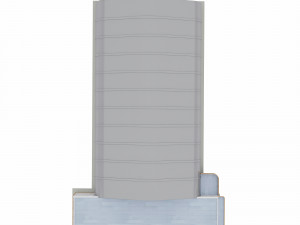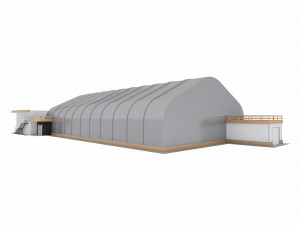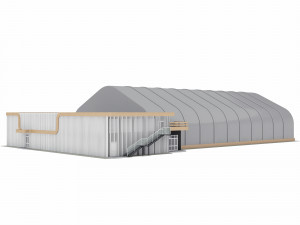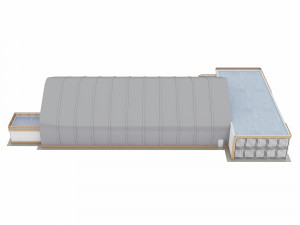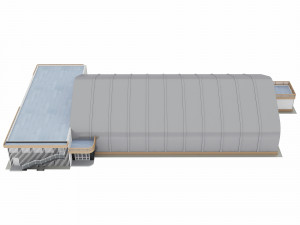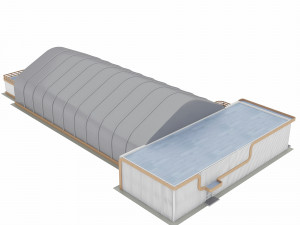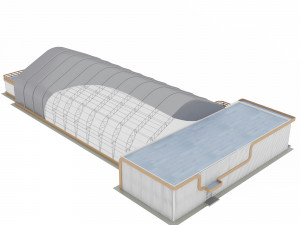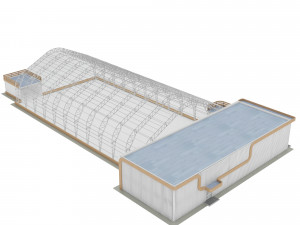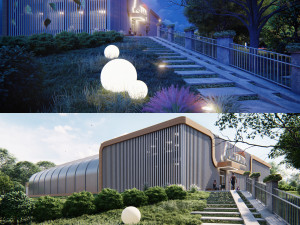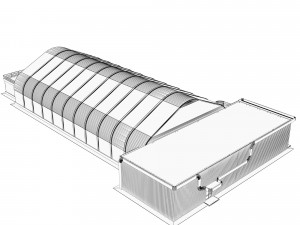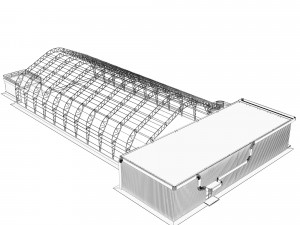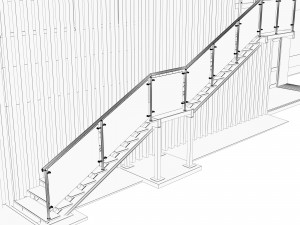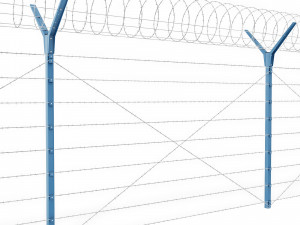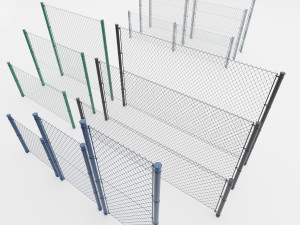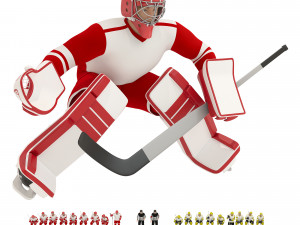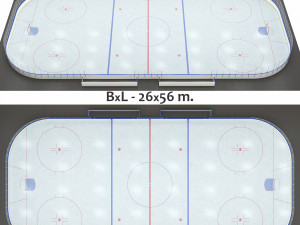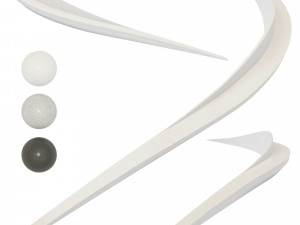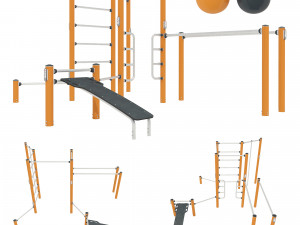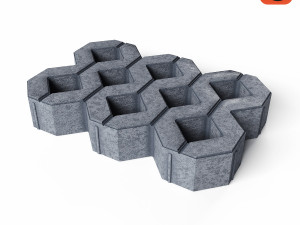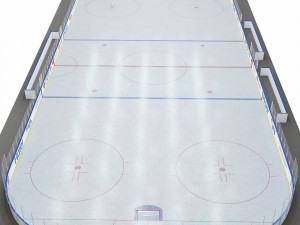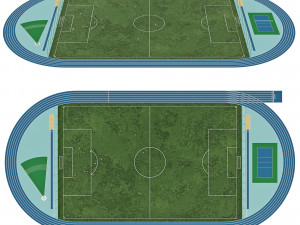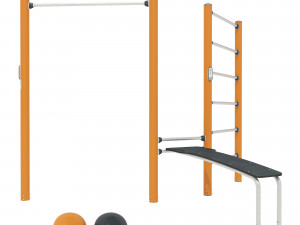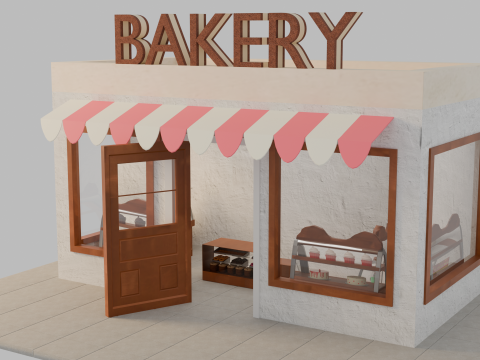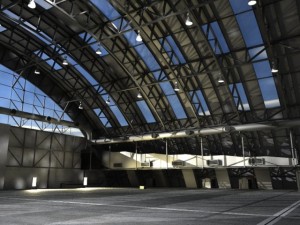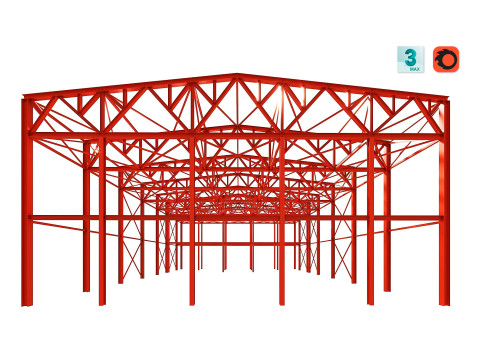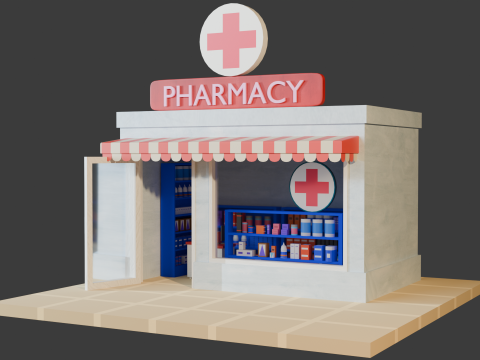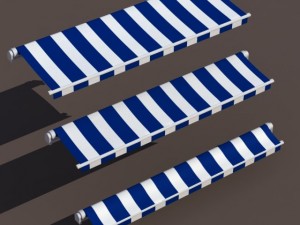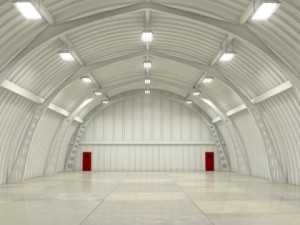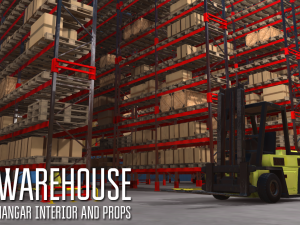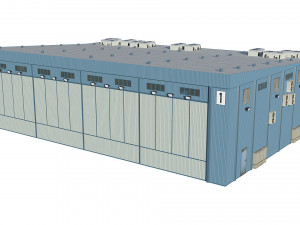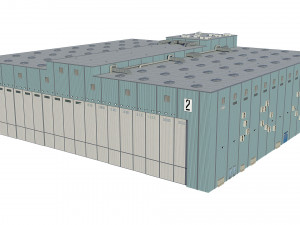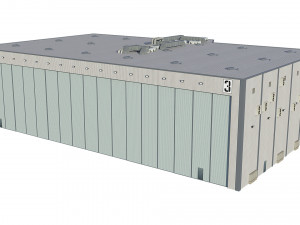frame - awning hangar and ahb 3D Model
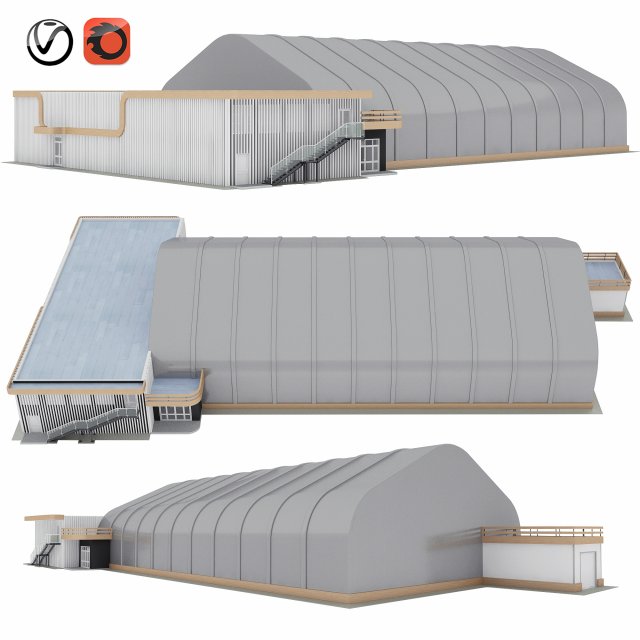
- Available formats: 3DS MAX: max 1.81 MBAutoCAD (native): dwg 3.11 MB3DS MAX ver.2013: max2013 4.06 MB
Render: CoronaSketchUp: skp 5.38 MBStereolithography: stl 2.03 MB3DS MAX all ver.: 3ds 1.82 MBAutoCAD (native): dwg 3.11 MBAutodesk FBX: fbx 51.32 MB
Render: CoronaWavefront OBJ: obj 2.10 MB3DS MAX ver.2013: max2013 4.07 MB
Render: VRay 3.0Blender: blend 10.69 MBRhinoceros: 3dm 2.24 MBGLB / GLTF: glb 2.77 MBImage Textures: jpg 47.99 MBAutodesk FBX: fbx 51.32 MB
Render: VRay 3.0
- Polygons:70893
- Vertices:77964
- Animated:No
- Textured:
- Rigged:No
- Materials:
- Low-poly:No
- Collection:No
- UVW mapping:No
- Plugins Used:No
- Print Ready:
- 3D Scan:No
- Adult content:No
- PBR:No
- Geometry:Polygonal
- Unwrapped UVs:Unknown
- Views:2421
- Date: 2021-09-28
- Item ID:368812
- Rating:
frame-awning hangar and ahb (administrative and household building)
- a rapidly erected structure with vertical walls and a rounded transition between the walls and the roof, the roof is gable (rounded ridge). the distance between the rafters is 3-4 meters in accordance with the wind or snow load.
structures can be used in different industries and different climate conditions ( equestrian arena, tennis court, ice rink, cowshed, exhibition hall, warehouse, etc.). hangars of this type are most optimally used for areas with a large amount of precipitation, due to the fact that the roof structure of these hangars can easily withstand heavy snow loads. vertical walls allow optimal use of the entire area of the hangar.
structural design:
the structure of the building is hipped. the basis of the structure is a prefabricated-welded frame made of trusses welded from profile steel pipes. assembly of structural elements at the installation site is carried out without welding, on bolted connections. the anti-corrosion coating of the frame-powder zinc-filled enamel, provides a service life of at least 25 years. the connection of the trusses to the supports is hinged, which allows you to significantly reduce the bending loads, the anchors are attached to the base with the help of anchors.
advantages of the design:
the specific shape of the structure provides good indicators of the load-bearing capacity of the power frame, while ensuring optimal performance according to the criterion of the ratio of the weight of the structure to the covered area. load-bearing trusses run from the foundation itself to the top of the roof, so there are no overhangs of the roof. no external beams and internal supports are required, so that the space inside the building is completely free. these structures with their attractive, elegant lines, rounded corners, snow-white awnings with colored trim (custom-made by the client) have much more unusual outlines than simple square metal structures. these buildings are much more attractive, both inside and out. given the relatively low weight of metal structures, it is possible to use screw piles as the foundation of the hangar or install them on asphalt. various versions of the foundation can include screw piles, reinforced concrete blocks, road slabs. the specifics of the foundation construction technology depend on the specific conditions of the construction site. thanks to the unique tensioning system, the awning remains taut and ensures long-term operation without additional maintenance. the units for fixing the awning cover to the supporting frame of the structure and the tensioning system are made of metal parts, the service life of which is not less than the service life of the entire building.
dimensions of the structure: 34x64 m. height 12 m.
"who works in v-ray version lower than 3.1 be careful, in the materials in the brdf section there is a microfaset gtr ( ggx ), if your version is older than 3.1, then the brdf field will be empty. choose blinn, phong or ward – which is preferable for you»
"for corona render, it is recommended to install a version of at least 1.5, since the glossiness of the materials is configured with pbr in mind.»
Read more- a rapidly erected structure with vertical walls and a rounded transition between the walls and the roof, the roof is gable (rounded ridge). the distance between the rafters is 3-4 meters in accordance with the wind or snow load.
structures can be used in different industries and different climate conditions ( equestrian arena, tennis court, ice rink, cowshed, exhibition hall, warehouse, etc.). hangars of this type are most optimally used for areas with a large amount of precipitation, due to the fact that the roof structure of these hangars can easily withstand heavy snow loads. vertical walls allow optimal use of the entire area of the hangar.
structural design:
the structure of the building is hipped. the basis of the structure is a prefabricated-welded frame made of trusses welded from profile steel pipes. assembly of structural elements at the installation site is carried out without welding, on bolted connections. the anti-corrosion coating of the frame-powder zinc-filled enamel, provides a service life of at least 25 years. the connection of the trusses to the supports is hinged, which allows you to significantly reduce the bending loads, the anchors are attached to the base with the help of anchors.
advantages of the design:
the specific shape of the structure provides good indicators of the load-bearing capacity of the power frame, while ensuring optimal performance according to the criterion of the ratio of the weight of the structure to the covered area. load-bearing trusses run from the foundation itself to the top of the roof, so there are no overhangs of the roof. no external beams and internal supports are required, so that the space inside the building is completely free. these structures with their attractive, elegant lines, rounded corners, snow-white awnings with colored trim (custom-made by the client) have much more unusual outlines than simple square metal structures. these buildings are much more attractive, both inside and out. given the relatively low weight of metal structures, it is possible to use screw piles as the foundation of the hangar or install them on asphalt. various versions of the foundation can include screw piles, reinforced concrete blocks, road slabs. the specifics of the foundation construction technology depend on the specific conditions of the construction site. thanks to the unique tensioning system, the awning remains taut and ensures long-term operation without additional maintenance. the units for fixing the awning cover to the supporting frame of the structure and the tensioning system are made of metal parts, the service life of which is not less than the service life of the entire building.
dimensions of the structure: 34x64 m. height 12 m.
"who works in v-ray version lower than 3.1 be careful, in the materials in the brdf section there is a microfaset gtr ( ggx ), if your version is older than 3.1, then the brdf field will be empty. choose blinn, phong or ward – which is preferable for you»
"for corona render, it is recommended to install a version of at least 1.5, since the glossiness of the materials is configured with pbr in mind.»
Need more formats?
If you need a different format, please send us a Conversion Request. We can convert 3D models to: .stl, .c4d, .obj, .fbx, .ma/.mb, .3ds, .3dm, .dxf/.dwg, .max. .blend, .skp, .glb. We do not convert 3d scenes and solid formats such as .step, .iges, .stp, .sldprt etc!
If you need a different format, please send us a Conversion Request. We can convert 3D models to: .stl, .c4d, .obj, .fbx, .ma/.mb, .3ds, .3dm, .dxf/.dwg, .max. .blend, .skp, .glb. We do not convert 3d scenes and solid formats such as .step, .iges, .stp, .sldprt etc!
Download frame - awning hangar and ahb 3D Model max dwg max2013 skp stl 3ds dwg fbx obj max2013 blend 3dm glb jpg fbx From Maximys
awning farm structure sports abc tarpaulin frame tent equestrian arena tennis court ice rink cowshed exhibition hall warehouse wood concreteThere are no comments for this item.


 English
English Español
Español Deutsch
Deutsch 日本語
日本語 Polska
Polska Français
Français 中國
中國 한국의
한국의 Українська
Українська Italiano
Italiano Nederlands
Nederlands Türkçe
Türkçe Português
Português Bahasa Indonesia
Bahasa Indonesia Русский
Русский हिंदी
हिंदी