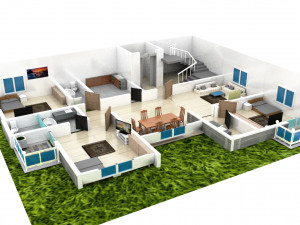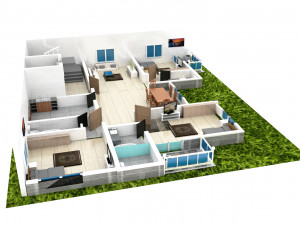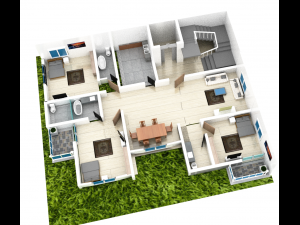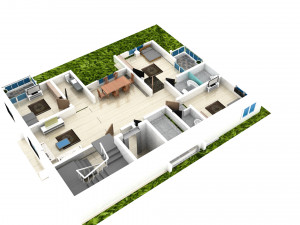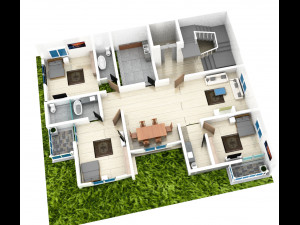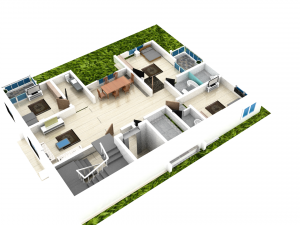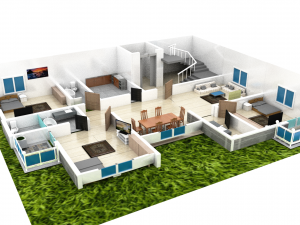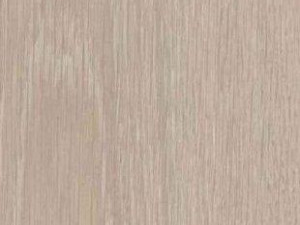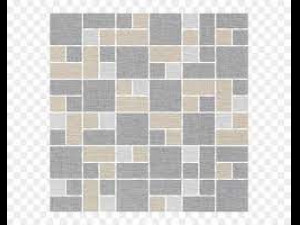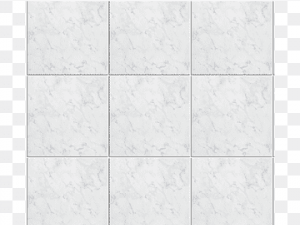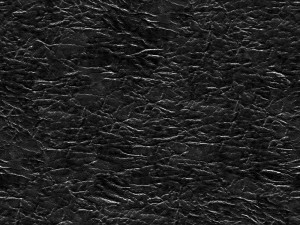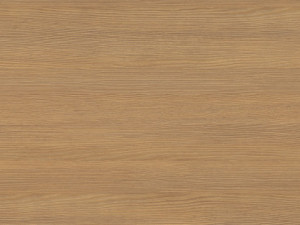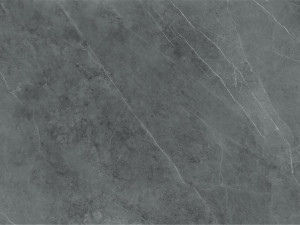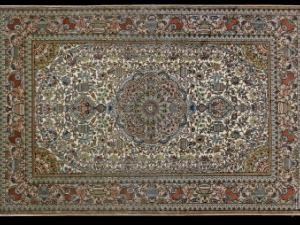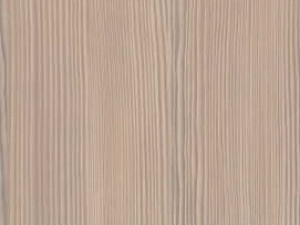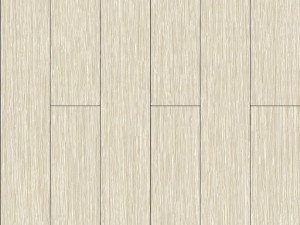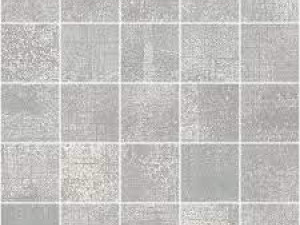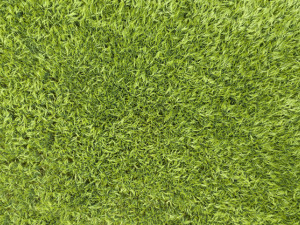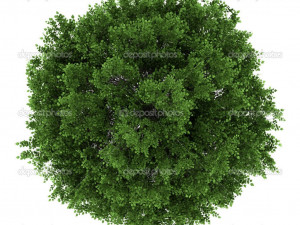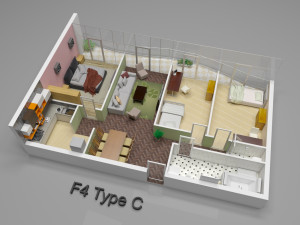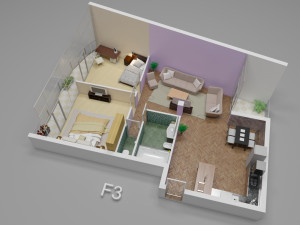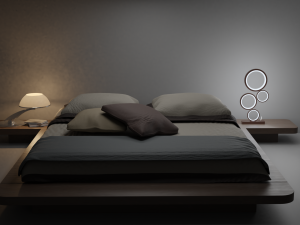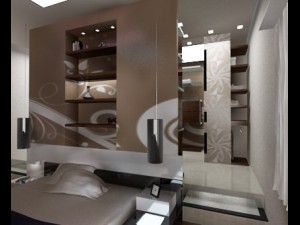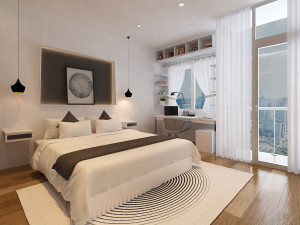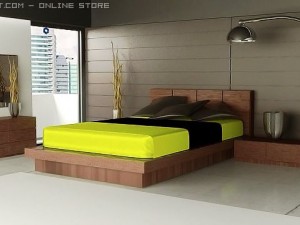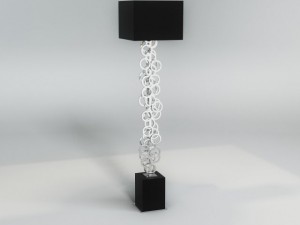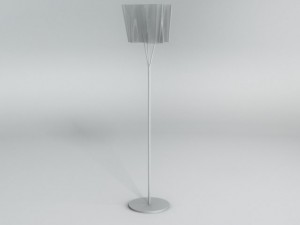home floor plan 3D Model
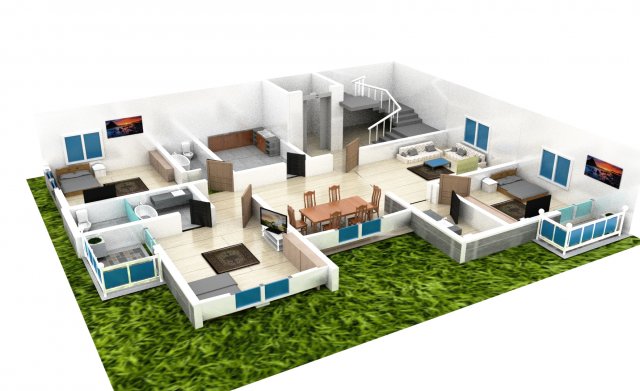
- Available formats: Image Textures: jpg 7.03 MBMaya: mb 24.68 MBWavefront OBJ: obj 19.39 MBACIS: sat 1 kbStereolithography: stl 1 kbPLA: pla 7.03 MB
- Animated:No
- Textured:
- Rigged:No
- Materials:
- Low-poly:No
- Collection:No
- UVW mapping:No
- Plugins Used:No
- Print Ready:
- 3D Scan:No
- Adult content:No
- PBR:No
- Geometry:Polygonal
- Unwrapped UVs:Unknown
- Views:1721
- Date: 2021-08-28
- Item ID:364090
- Rating:
this is my first-floor plan, there are
3 bedroom 3 bathroom living dining 2 varendah
if you want to get like floor plan, feel free to contact. here is my youtube link
https://youtu.be/yvb4s-xmvji
Read more3 bedroom 3 bathroom living dining 2 varendah
if you want to get like floor plan, feel free to contact. here is my youtube link
https://youtu.be/yvb4s-xmvji
Need more formats?
If you need a different format, please send us a Conversion Request. We can convert 3D models to: .stl, .c4d, .obj, .fbx, .ma/.mb, .3ds, .3dm, .dxf/.dwg, .max. .blend, .skp, .glb. We do not convert 3d scenes and solid formats such as .step, .iges, .stp, .sldprt etc!
If you need a different format, please send us a Conversion Request. We can convert 3D models to: .stl, .c4d, .obj, .fbx, .ma/.mb, .3ds, .3dm, .dxf/.dwg, .max. .blend, .skp, .glb. We do not convert 3d scenes and solid formats such as .step, .iges, .stp, .sldprt etc!
Download home floor plan 3D Model jpg mb obj sat stl pla From foyeskhan9
3d floor-plan 3dmodel 3d-model house 3d-home-floor-plan-design homesThere are no comments for this item.


 English
English Español
Español Deutsch
Deutsch 日本語
日本語 Polska
Polska Français
Français 中國
中國 한국의
한국의 Українська
Українська Italiano
Italiano Nederlands
Nederlands Türkçe
Türkçe Português
Português Bahasa Indonesia
Bahasa Indonesia Русский
Русский हिंदी
हिंदी