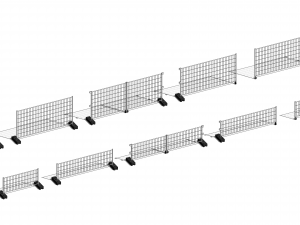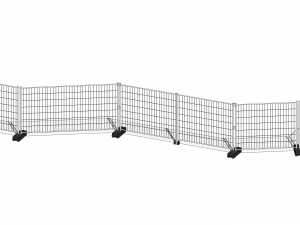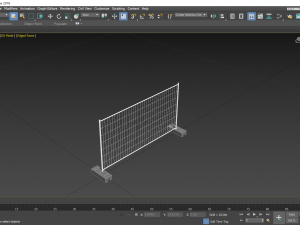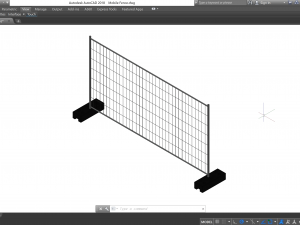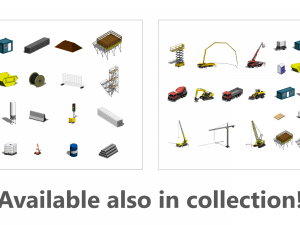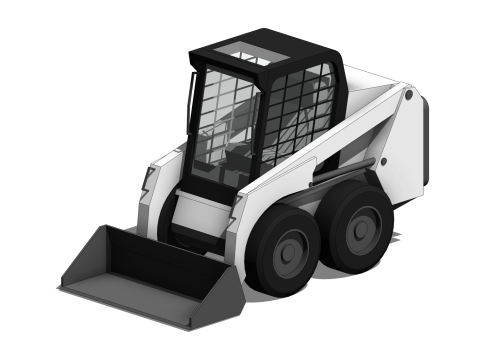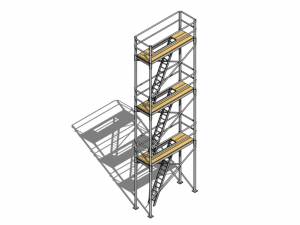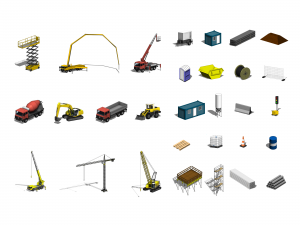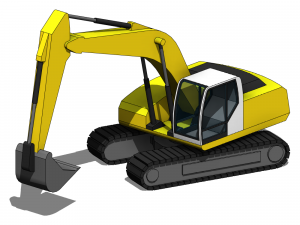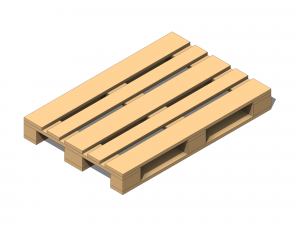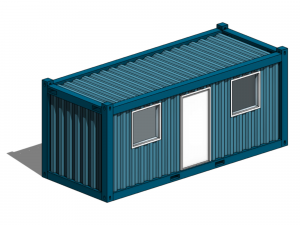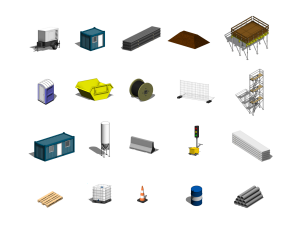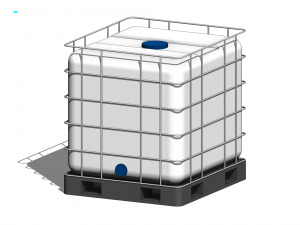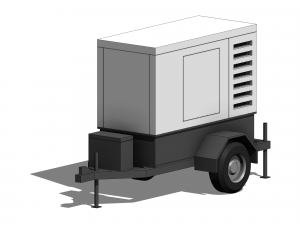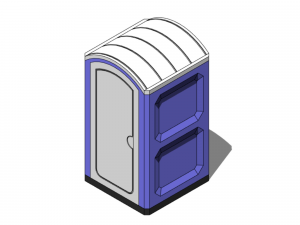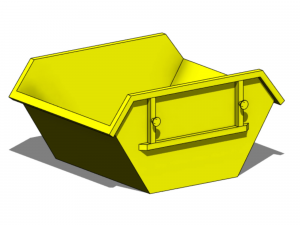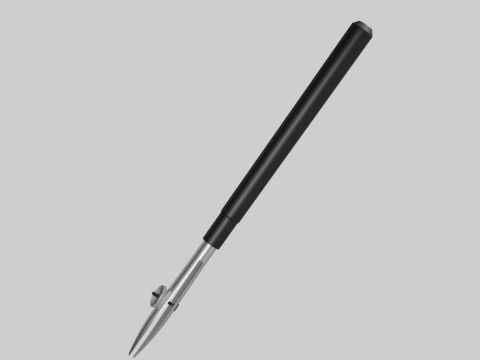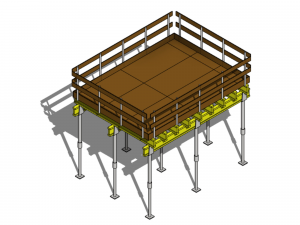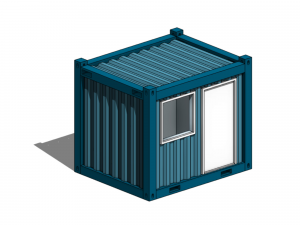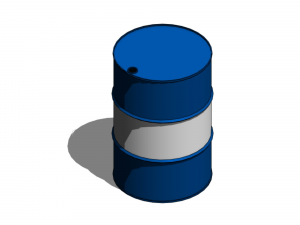Mobile Fence - Revit Family 3D Model
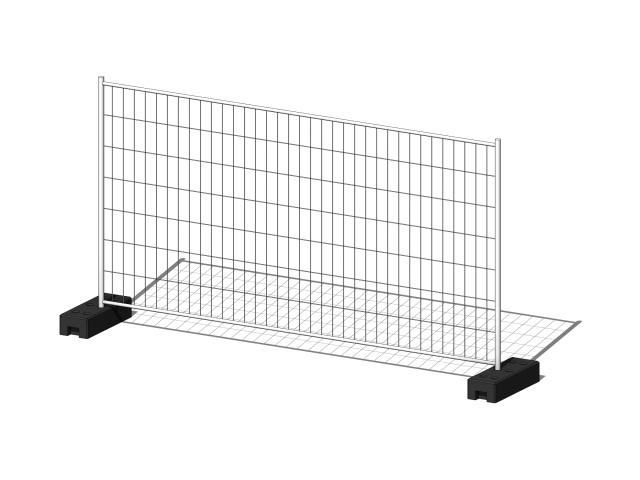
- Available formats: Autodesk Revit Family: rfa 1.02 MB3DS MAX: max 463.44 kbAutoCAD (native): dwg 240.59 kbAutodesk FBX: fbx 435.54 kb3DS MAX all ver.: 3ds 80.79 kbWavefront OBJ: obj 386.39 kb
- Animated:No
- Textured:No
- Rigged:No
- Materials:
- Low-poly:No
- Collection:No
- UVW mapping:No
- Plugins Used:No
- Print Ready:No
- 3D Scan:No
- Adult content:No
- PBR:No
- Geometry:Polygonal
- Unwrapped UVs:Unknown
- Views:2438
- Date: 2022-07-06
- Item ID:405549
- Rating:
Parametric Mobile Fence Revit family with flexible dimensions.
Available file formats: RFA, MAX, DWG, FBX, 3DS, OBJ.
Configuration options:
Height options: 1200mm, 2000mm Length options: 2200mm, 3500mm
Base plates can be switched on/off on both ends in aim to build a continuous site fencing from multiple elements.
The object was modelled with different geometries for Fine, Medium and Coarse detail levels.
All materials are parametric.
The MAX, DWG, FBX, 3DS, OBJ files include the Fine LOD 3D model of the default family type and are not parametric as these are non-native files exported from Revit. Print Ready: No
Read moreAvailable file formats: RFA, MAX, DWG, FBX, 3DS, OBJ.
Configuration options:
- Fence
- Singe Gate
- Double Gate
Height options: 1200mm, 2000mm Length options: 2200mm, 3500mm
Base plates can be switched on/off on both ends in aim to build a continuous site fencing from multiple elements.
The object was modelled with different geometries for Fine, Medium and Coarse detail levels.
All materials are parametric.
The MAX, DWG, FBX, 3DS, OBJ files include the Fine LOD 3D model of the default family type and are not parametric as these are non-native files exported from Revit. Print Ready: No
Need more formats?
If you need a different format, please send us a Conversion Request. We can convert 3D models to: .stl, .c4d, .obj, .fbx, .ma/.mb, .3ds, .3dm, .dxf/.dwg, .max. .blend, .skp, .glb. We do not convert 3d scenes and solid formats such as .step, .iges, .stp, .sldprt etc!
If you need a different format, please send us a Conversion Request. We can convert 3D models to: .stl, .c4d, .obj, .fbx, .ma/.mb, .3ds, .3dm, .dxf/.dwg, .max. .blend, .skp, .glb. We do not convert 3d scenes and solid formats such as .step, .iges, .stp, .sldprt etc!
Download Mobile Fence - Revit Family 3D Model rfa max dwg fbx 3ds obj From MasterOfRevit
fence fencing barrier mobile portable site work construction steel gate entrance traffic bim building revit family object parametric 3d barricadeThere are no comments for this item.


 English
English Español
Español Deutsch
Deutsch 日本語
日本語 Polska
Polska Français
Français 中國
中國 한국의
한국의 Українська
Українська Italiano
Italiano Nederlands
Nederlands Türkçe
Türkçe Português
Português Bahasa Indonesia
Bahasa Indonesia Русский
Русский हिंदी
हिंदी
