Modern clinic Low-poly Low-poly 3D Model

- Available formats: Image Textures: jpg 10.65 MB
Render: StandardSketchUp: skp 11.13 MB
Render: Standard3DS MAX: max 11.26 MB
Render: Corona
- Polygons:15600
- Vertices:9630
- Animated:No
- Textured:
- Rigged:No
- Materials:
- Low-poly:
- Collection:No
- UVW mapping:
- Plugins Used:
- Print Ready:No
- 3D Scan:No
- Adult content:No
- PBR:No
- Geometry:Polygonal
- Unwrapped UVs:Mixed
- Views:1577
- Date: 2023-08-21
- Item ID:460903
- Rating:
Certainly, here's a description of a women's clinic designed to overlook a side street:
Exterior Design: The women's clinic is an elegant and modern building that stands out with its sleek and inviting design. The exterior features a blend of clean lines, contemporary materials, and subtle architectural details that create a warm and welcoming atmosphere. Large windows allow natural light to flood the interior and offer views of the bustling side street, connecting the clinic with the urban surroundings.
Entrance and Waiting Area: The entrance is designed to be accessible and welcoming, with a covered drop-off area to protect patients from the elements. The waiting area extends from the entrance and is designed with comfort and privacy in mind. Soft seating arrangements, soothing colors, and a well-appointed reception desk create a calm and inviting atmosphere where patients can relax before their appointments.
Interior Spaces: The interior of the women's clinic is thoughtfully designed to ensure functionality, comfort, and a sense of privacy for patients. Various spaces within the clinic cater to the specific needs of women's healthcare:
Consultation Rooms: Private consultation rooms are designed to be comfortable and soothing, with soft lighting, calming colors, and well-chosen furnishings. These rooms provide a space where doctors and patients can discuss medical concerns, treatment options, and healthcare plans.
Examination Rooms: Examination rooms are equipped with state-of-the-art medical equipment, ensuring that medical procedures and examinations are conducted efficiently and professionally. Privacy curtains and partitions are available to maintain patient comfort and dignity.
Ultrasound Suite: For obstetric and gynecological services, the clinic could include an ultrasound suite. This space is designed to create a serene environment, with dimmed lighting and cozy seating, where expectant mothers can have ultrasounds performed.
Laboratory and Treatment Rooms: The clinic might also house a laboratory for various diagnostic tests and a treatment room for minor medical procedures. These areas are designed to be functional and efficient while maintaining a calm and reassuring ambiance.
Overlooking Side Street: The design of the clinic takes full advantage of its location overlooking the side street. Large windows on the side of the building facing the street offer views of the urban scene, creating a sense of connection to the city. While privacy remains a priority, window treatments and strategically placed plants ensure that patients can enjoy views without compromising their comfort.
Privacy and Security: To uphold patient privacy and confidentiality, the clinic employs various measures such as soundproofing, tinted glass, and secure entryways. These features allow patients to feel at ease while receiving medical care in a discreet and secure environment.
Community Engagement: Being located on a side street provides a sense of community engagement, as the clinic becomes an integral part of the neighborhood. The clinic's presence contributes to the overall healthcare landscape of the area, providing easily accessible women's healthcare services to local residents.
In summary, the women's clinic's design thoughtfully combines aesthetics, functionality, and privacy while taking advantage of its location overlooking a side street. It provides a comfortable and contemporary space for women's healthcare needs, ensuring that patients receive top-notch medical care in a welcoming and secure environment. Print Ready: No
Read moreExterior Design: The women's clinic is an elegant and modern building that stands out with its sleek and inviting design. The exterior features a blend of clean lines, contemporary materials, and subtle architectural details that create a warm and welcoming atmosphere. Large windows allow natural light to flood the interior and offer views of the bustling side street, connecting the clinic with the urban surroundings.
Entrance and Waiting Area: The entrance is designed to be accessible and welcoming, with a covered drop-off area to protect patients from the elements. The waiting area extends from the entrance and is designed with comfort and privacy in mind. Soft seating arrangements, soothing colors, and a well-appointed reception desk create a calm and inviting atmosphere where patients can relax before their appointments.
Interior Spaces: The interior of the women's clinic is thoughtfully designed to ensure functionality, comfort, and a sense of privacy for patients. Various spaces within the clinic cater to the specific needs of women's healthcare:
Consultation Rooms: Private consultation rooms are designed to be comfortable and soothing, with soft lighting, calming colors, and well-chosen furnishings. These rooms provide a space where doctors and patients can discuss medical concerns, treatment options, and healthcare plans.
Examination Rooms: Examination rooms are equipped with state-of-the-art medical equipment, ensuring that medical procedures and examinations are conducted efficiently and professionally. Privacy curtains and partitions are available to maintain patient comfort and dignity.
Ultrasound Suite: For obstetric and gynecological services, the clinic could include an ultrasound suite. This space is designed to create a serene environment, with dimmed lighting and cozy seating, where expectant mothers can have ultrasounds performed.
Laboratory and Treatment Rooms: The clinic might also house a laboratory for various diagnostic tests and a treatment room for minor medical procedures. These areas are designed to be functional and efficient while maintaining a calm and reassuring ambiance.
Overlooking Side Street: The design of the clinic takes full advantage of its location overlooking the side street. Large windows on the side of the building facing the street offer views of the urban scene, creating a sense of connection to the city. While privacy remains a priority, window treatments and strategically placed plants ensure that patients can enjoy views without compromising their comfort.
Privacy and Security: To uphold patient privacy and confidentiality, the clinic employs various measures such as soundproofing, tinted glass, and secure entryways. These features allow patients to feel at ease while receiving medical care in a discreet and secure environment.
Community Engagement: Being located on a side street provides a sense of community engagement, as the clinic becomes an integral part of the neighborhood. The clinic's presence contributes to the overall healthcare landscape of the area, providing easily accessible women's healthcare services to local residents.
In summary, the women's clinic's design thoughtfully combines aesthetics, functionality, and privacy while taking advantage of its location overlooking a side street. It provides a comfortable and contemporary space for women's healthcare needs, ensuring that patients receive top-notch medical care in a welcoming and secure environment. Print Ready: No
Need more formats?
If you need a different format, please send us a Conversion Request. We can convert 3D models to: .stl, .c4d, .obj, .fbx, .ma/.mb, .3ds, .3dm, .dxf/.dwg, .max. .blend, .skp, .glb. We do not convert 3d scenes and solid formats such as .step, .iges, .stp, .sldprt etc!
If you need a different format, please send us a Conversion Request. We can convert 3D models to: .stl, .c4d, .obj, .fbx, .ma/.mb, .3ds, .3dm, .dxf/.dwg, .max. .blend, .skp, .glb. We do not convert 3d scenes and solid formats such as .step, .iges, .stp, .sldprt etc!


 English
English Español
Español Deutsch
Deutsch 日本語
日本語 Polska
Polska Français
Français 中國
中國 한국의
한국의 Українська
Українська Italiano
Italiano Nederlands
Nederlands Türkçe
Türkçe Português
Português Bahasa Indonesia
Bahasa Indonesia Русский
Русский हिंदी
हिंदी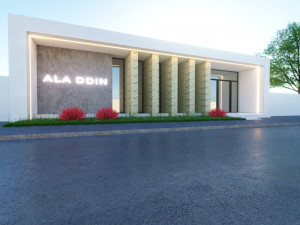
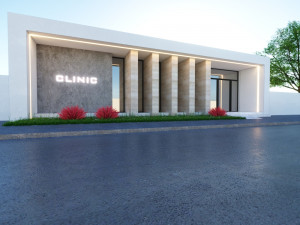
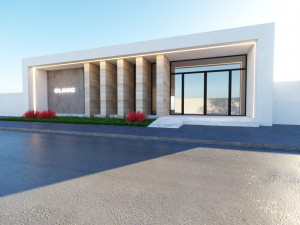
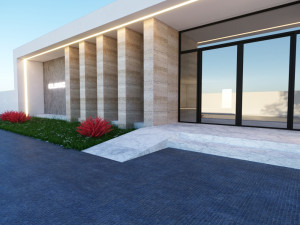
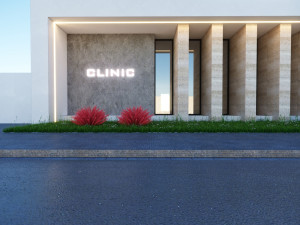
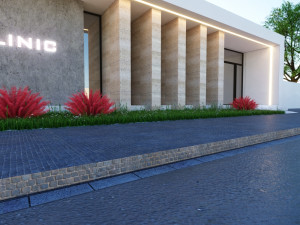
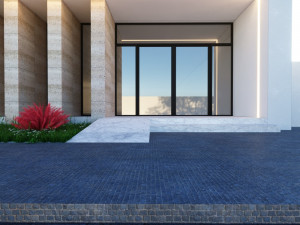

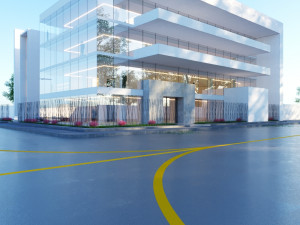

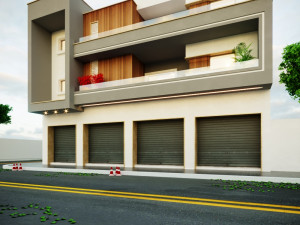
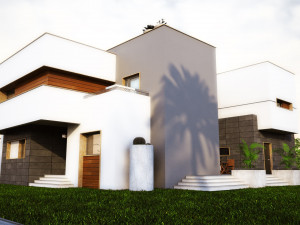
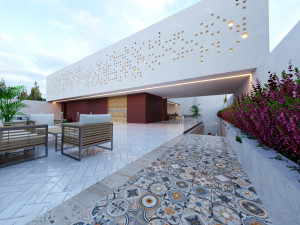
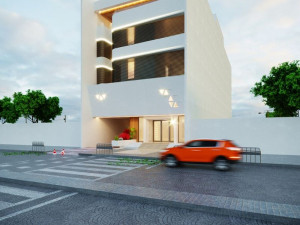
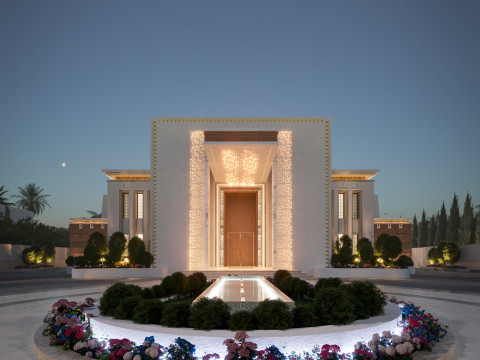
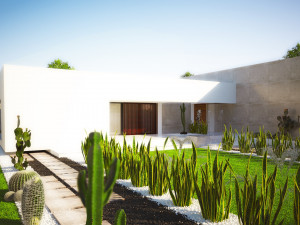
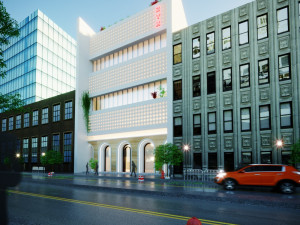
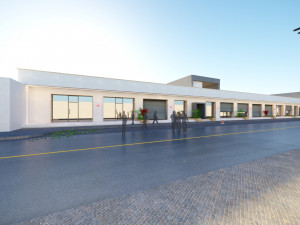
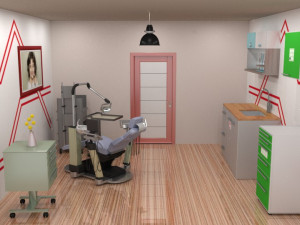
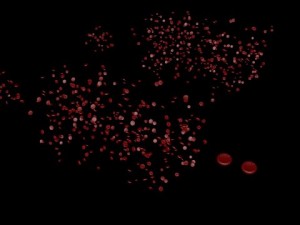


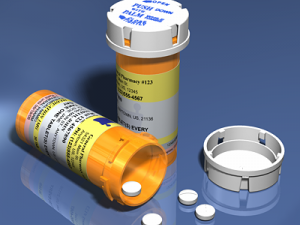

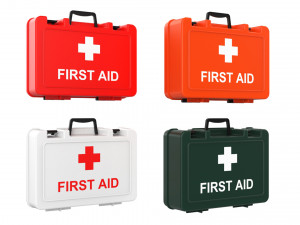
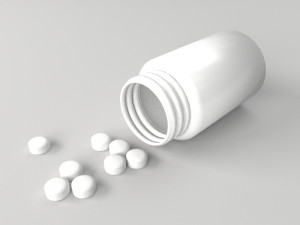
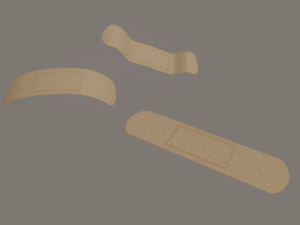
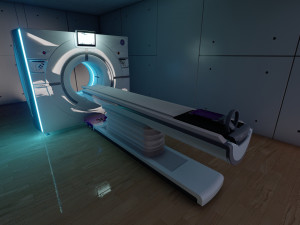
Hello....we can work and reach the result you want