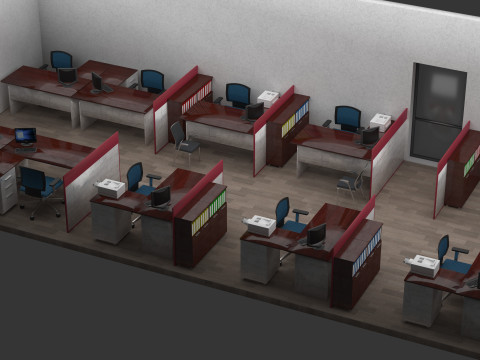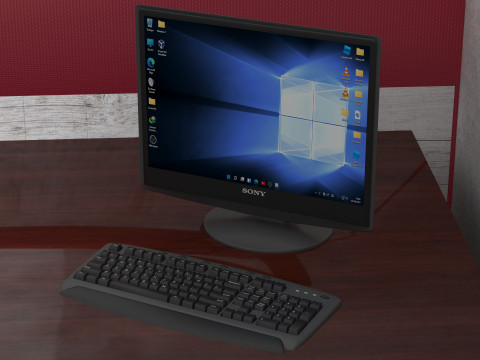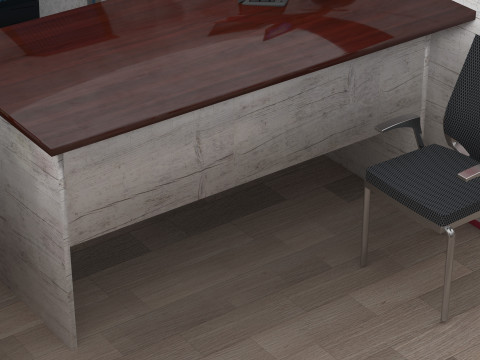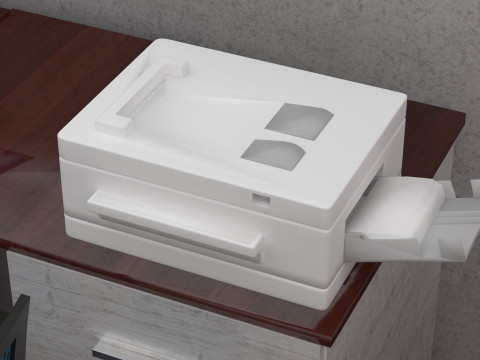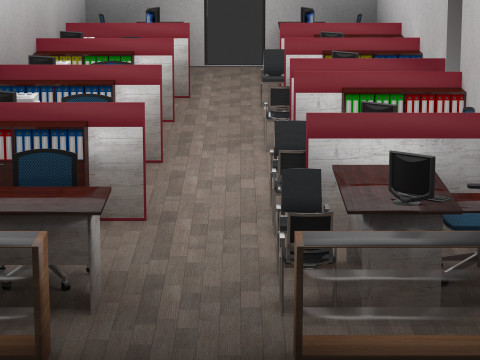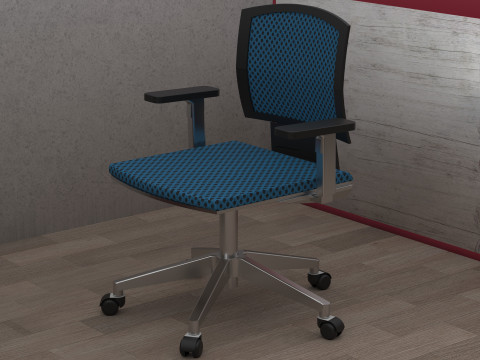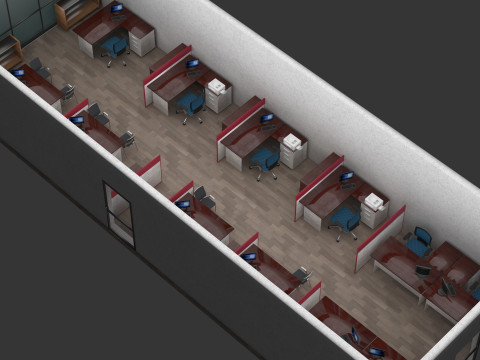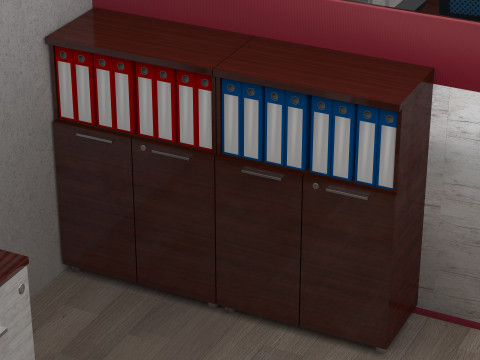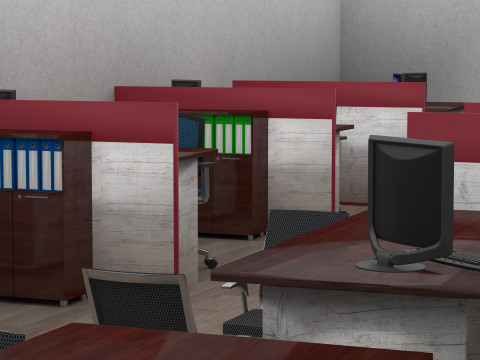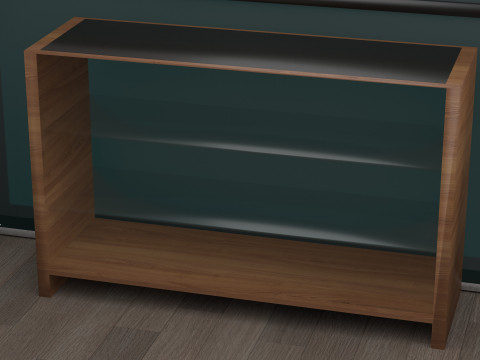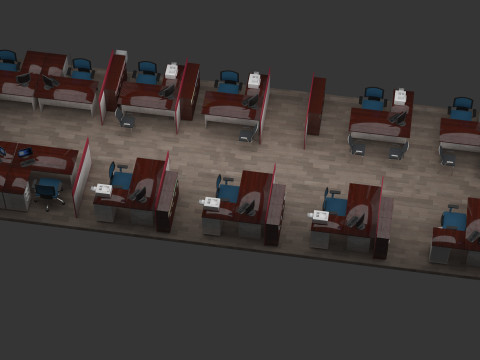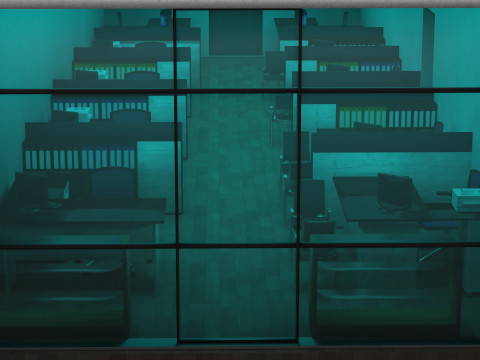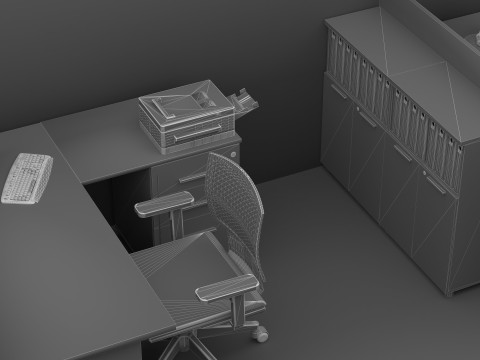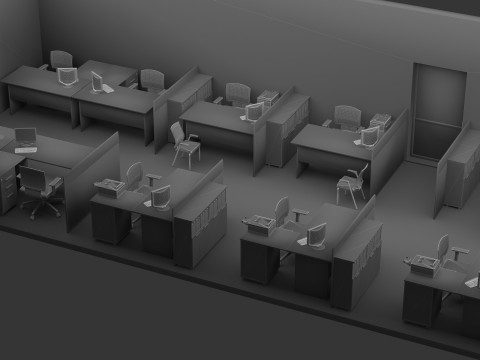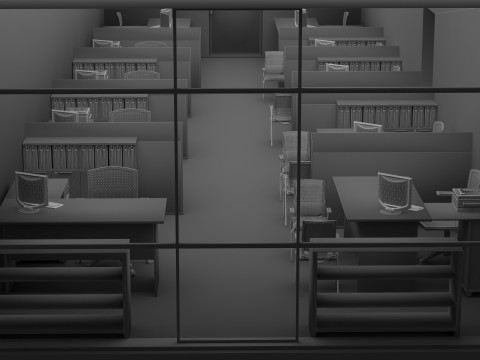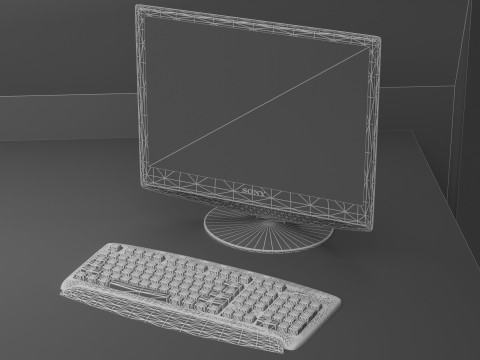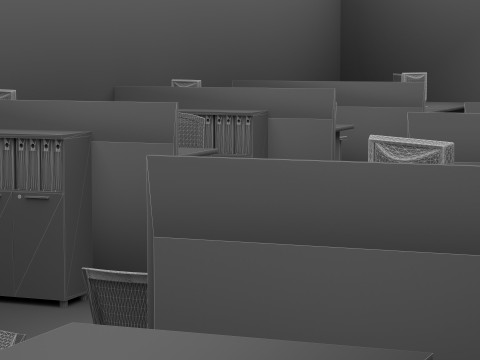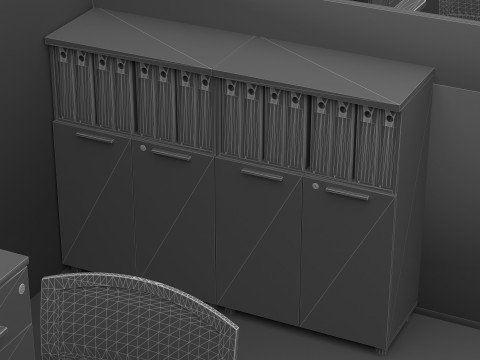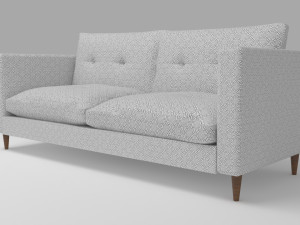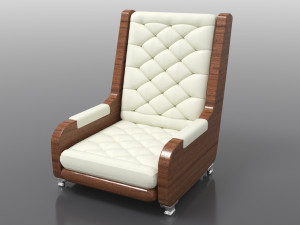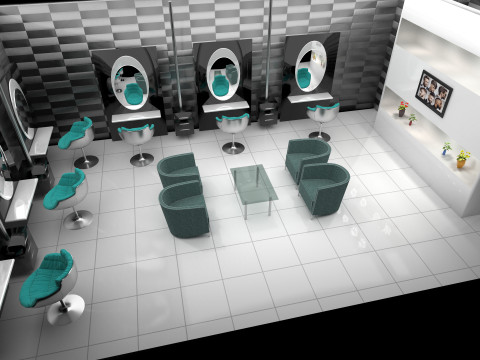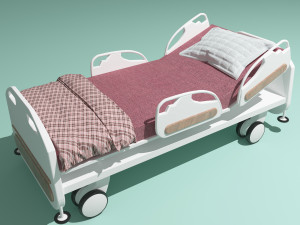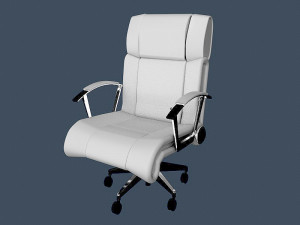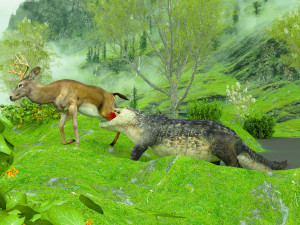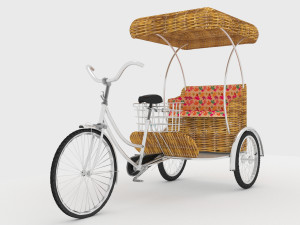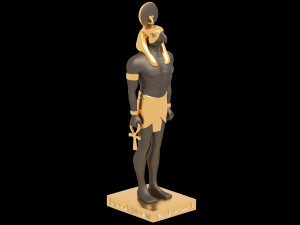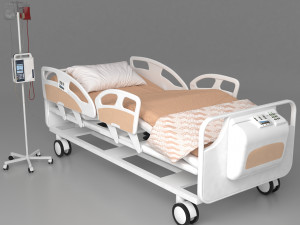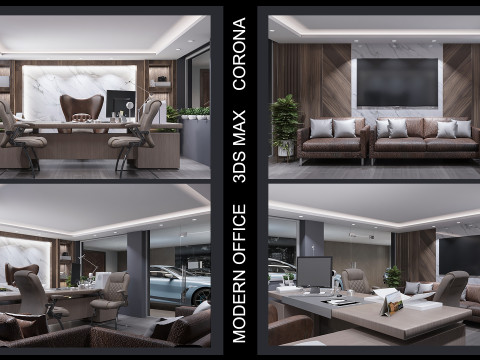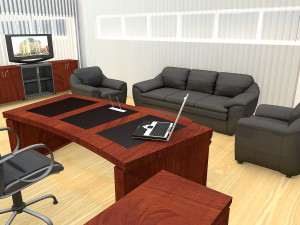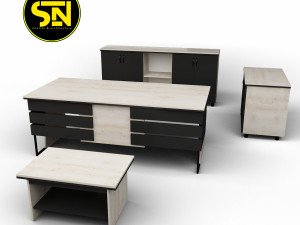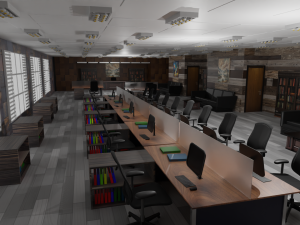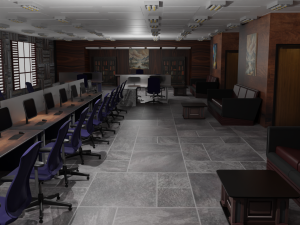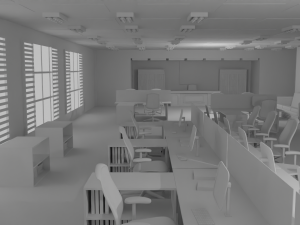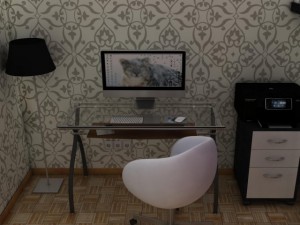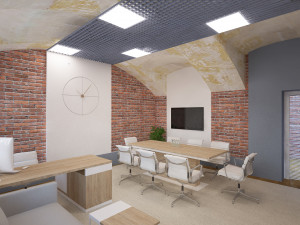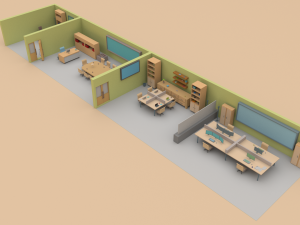Office Floor 2 - 8K 3D Model

- Available formats: 3DS MAX ver.2019: max2019 4.41 MB
Render: VRay 5.0Cinema4D r15: c4dr15 4.73 MBAutodesk FBX: fbx 15.43 MBVRML Worlds: wrl 3.88 MBImage Textures: jpg 258.93 MBImage Textures: jpg 258.92 MB3DS MAX ver.2014: max2014 4.41 MB
Render: VRay 3.0Stereolithography: stl 20.03 MBArchiCAD (native): dxf 58.21 MB3DS MAX ver.2017: max2017 4.43 MB
Render: VRay 3.03DS MAX ver.2017: max2017 4.40 MB
Render: VRay 5.0Wavefront OBJ: obj 23.60 MB
- Polygons:1760201
- Vertices:1837437
- Animated:No
- Textured:
- Rigged:No
- Materials:
- Low-poly:No
- Collection:No
- UVW mapping:No
- Plugins Used:
- Print Ready:No
- 3D Scan:No
- Adult content:No
- PBR:
- AI Training:No
- Geometry:Polygonal
- Unwrapped UVs:No
- Views:248
- Date: 2025-02-03
- Item ID:554670
- Rating:
Office Floor 2 is modeled with Cinema 4D R15. 3D Studio Max 2019 version is also available in 2017, 2014 versions and rendered with 8K resolution in the V-Ray 3.6 and 5 plugin. 1:1 Scale in real sizes. Unit is centimeters. Includes all scenes, lightings, cameras, materials and textures. The visuals are in 8K resolution.
Materials: 21 - Textures: 21
If you need a different format, please send us a Conversion Request. We can convert 3D models to: .stl, .c4d, .obj, .fbx, .ma/.mb, .3ds, .3dm, .dxf/.dwg, .max. .blend, .skp, .glb. We do not convert 3d scenes and solid formats such as .step, .iges, .stp, .sldprt etc!


 English
English Español
Español Deutsch
Deutsch 日本語
日本語 Polska
Polska Français
Français 中國
中國 한국의
한국의 Українська
Українська Italiano
Italiano Nederlands
Nederlands Türkçe
Türkçe Português
Português Bahasa Indonesia
Bahasa Indonesia Русский
Русский हिंदी
हिंदी