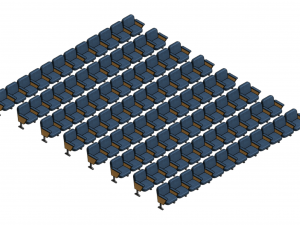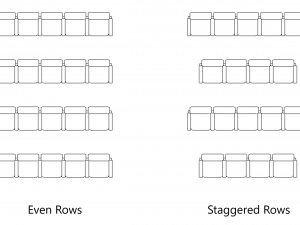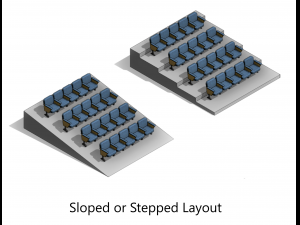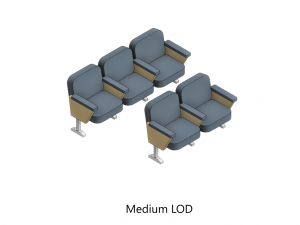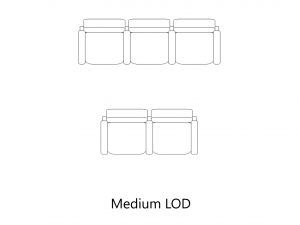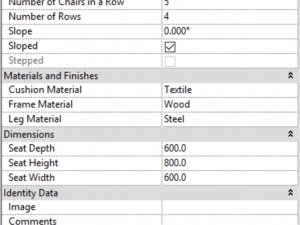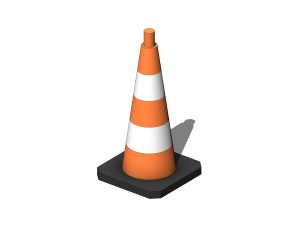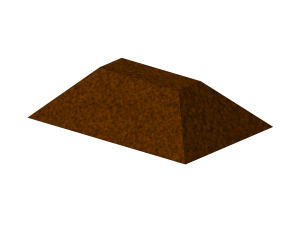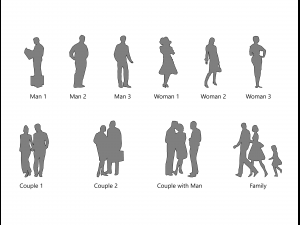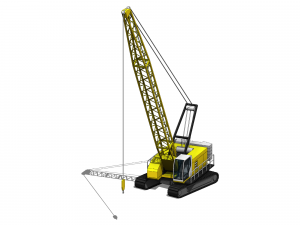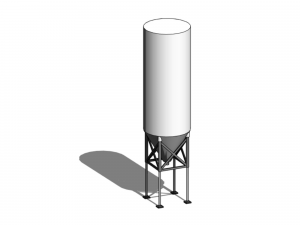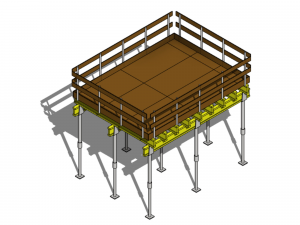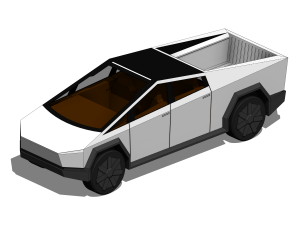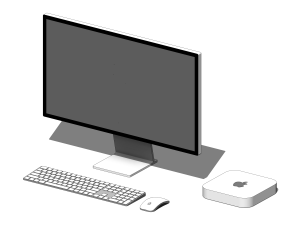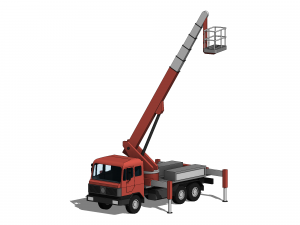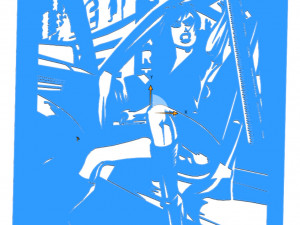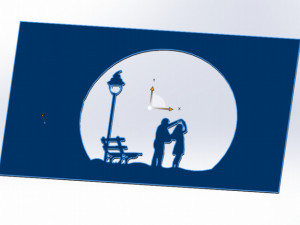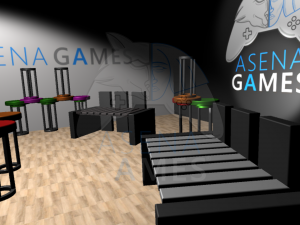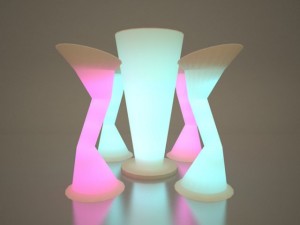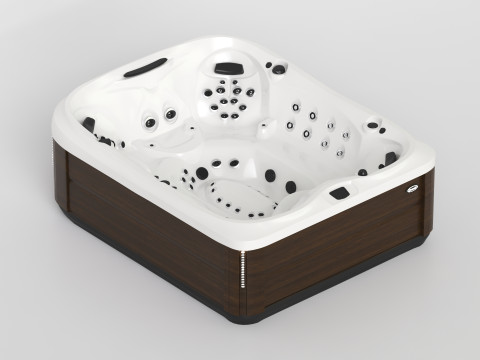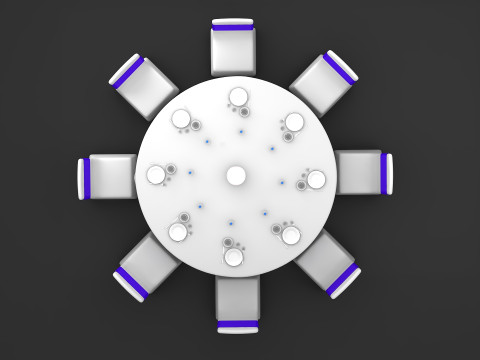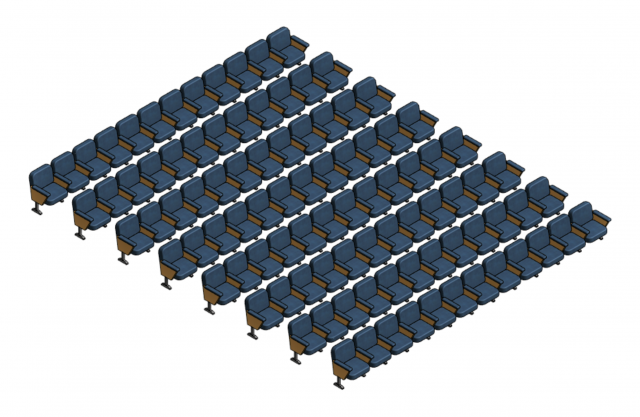
- Available formats: Autodesk Revit Family: rfa 883.32 kb
- Animated:No
- Textured:No
- Rigged:No
- Materials:
- Low-poly:No
- Collection:No
- UVW mapping:No
- Plugins Used:No
- Print Ready:No
- 3D Scan:No
- Adult content:No
- PBR:No
- Geometry:Polygonal
- Unwrapped UVs:Unknown
- Views:3709
- Date: 2022-07-06
- Item ID:405558
- Rating:
Fully parametric seating array Revit family (RFA file)
Enhance your productivity by adding hundreds of audience seating chairs with only a couple of clicks! The number of rows, the number of chairs in a row, the distance between rows, the seat dimensions, the slope angle and the materials are all parametric. The seating layout can be consisted of even or staggered rows.
The seating can be easily adapted to:
Fine, Medium and Coarse detail level are available for both 2D and 3D. The number of seats can be scheduled as it is added as a shared parameter. Compatible with Revit 2016 and above (2017, 2018, 2019, 2020). Print Ready: No
Read moreEnhance your productivity by adding hundreds of audience seating chairs with only a couple of clicks! The number of rows, the number of chairs in a row, the distance between rows, the seat dimensions, the slope angle and the materials are all parametric. The seating layout can be consisted of even or staggered rows.
The seating can be easily adapted to:
- flat floor
- sloping floor
- steep floor
Fine, Medium and Coarse detail level are available for both 2D and 3D. The number of seats can be scheduled as it is added as a shared parameter. Compatible with Revit 2016 and above (2017, 2018, 2019, 2020). Print Ready: No
Need more formats?
If you need a different format, please send us a Conversion Request. We can convert 3D models to: .stl, .c4d, .obj, .fbx, .ma/.mb, .3ds, .3dm, .dxf/.dwg, .max. .blend, .skp, .glb. We do not convert 3d scenes and solid formats such as .step, .iges, .stp, .sldprt etc!
If you need a different format, please send us a Conversion Request. We can convert 3D models to: .stl, .c4d, .obj, .fbx, .ma/.mb, .3ds, .3dm, .dxf/.dwg, .max. .blend, .skp, .glb. We do not convert 3d scenes and solid formats such as .step, .iges, .stp, .sldprt etc!
Download Parametric Audience Seating Array - Revit Family 3D Model rfa From MasterOfRevit
chair seat theatre auditorium event parametric revit bim array layout hall seating audience family architectural cinemaThere are no comments for this item.


 English
English Español
Español Deutsch
Deutsch 日本語
日本語 Polska
Polska Français
Français 中國
中國 한국의
한국의 Українська
Українська Italiano
Italiano Nederlands
Nederlands Türkçe
Türkçe Português
Português Bahasa Indonesia
Bahasa Indonesia Русский
Русский हिंदी
हिंदी