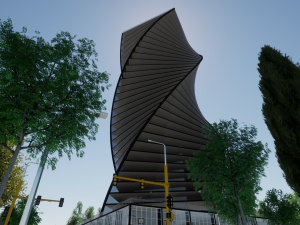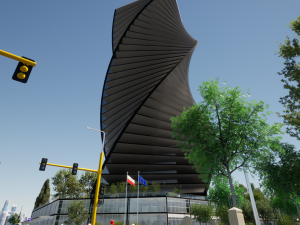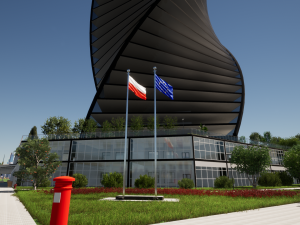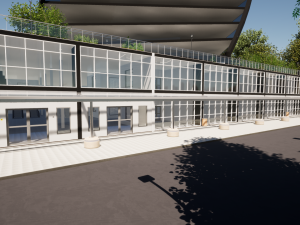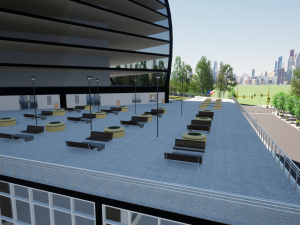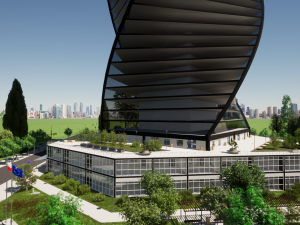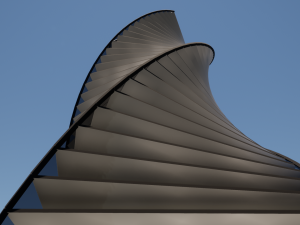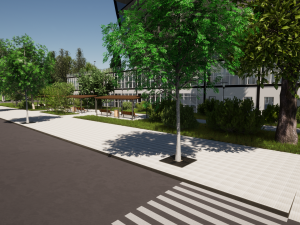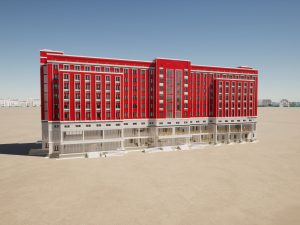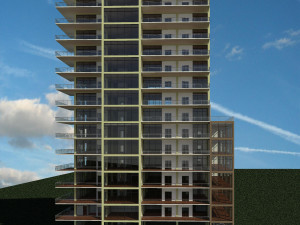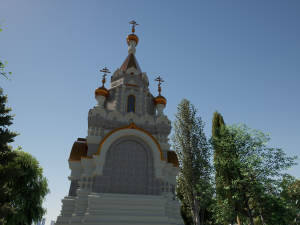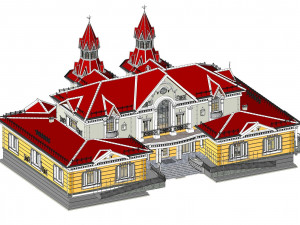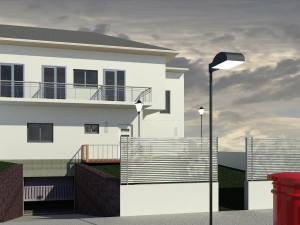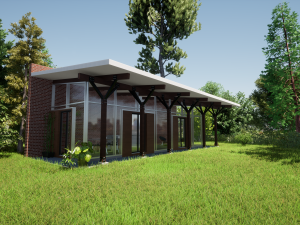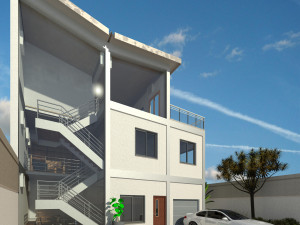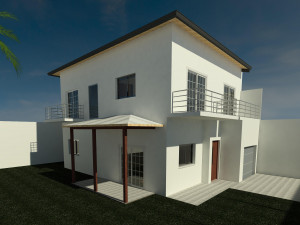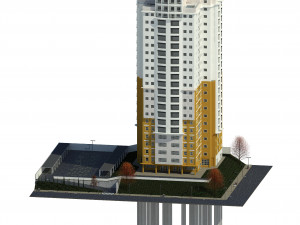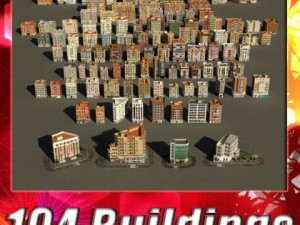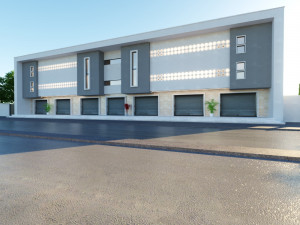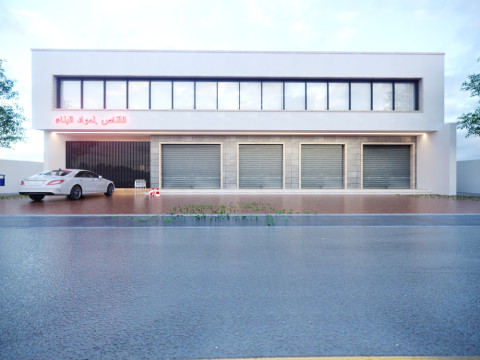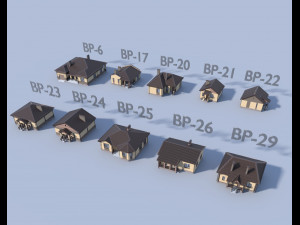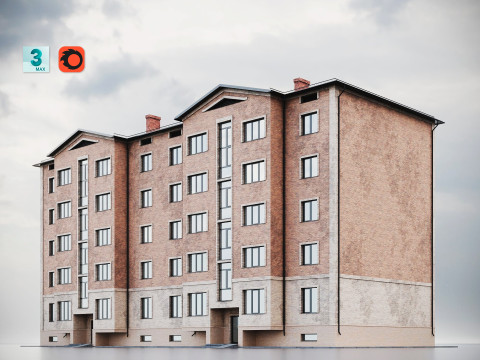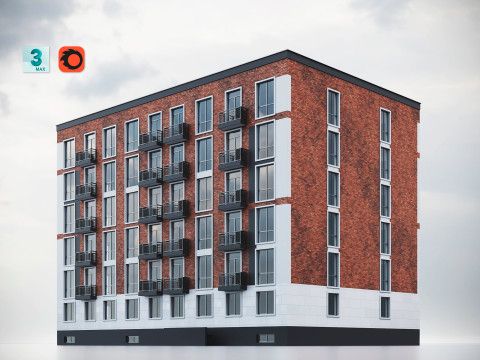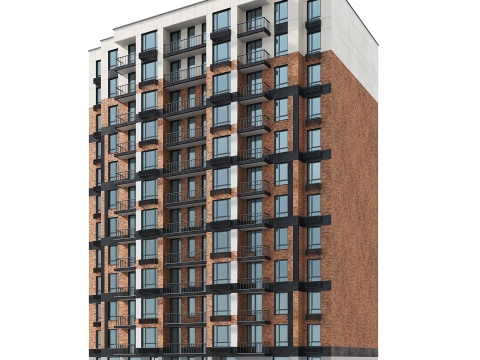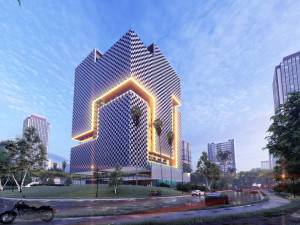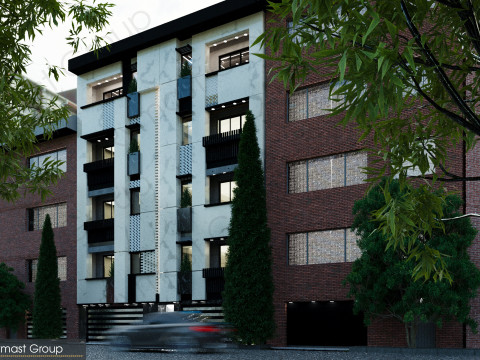residential and commercial building stanczyk 3D Model
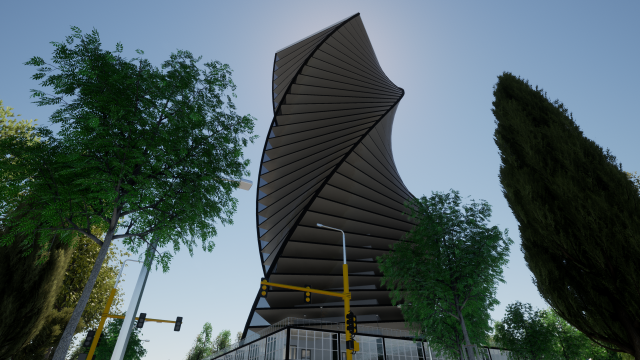
- Available formats: BIM interpolarity: ifc 311.06 MB
Render: StandardAutodesk Revit: rvt 224.59 MB
Render: StandardLumion 3D: ls 547.46 MB
Render: Standard
- Animated:No
- Textured:
- Rigged:No
- Materials:
- Low-poly:No
- Collection:No
- UVW mapping:No
- Plugins Used:
- Print Ready:No
- 3D Scan:No
- Adult content:No
- PBR:No
- Geometry:Other
- Unwrapped UVs:No
- Views:1581
- Date: 2020-07-19
- Item ID:302862
- Rating:
revit modeled as a commercial and residential building with 37 floors and a roof, it has large apartments per floor. the roof has the central area for the supply of drinking water and for the fire fighting system. the property has a recreation terrace with green areas, banks and a water source.
the name stańczyk was inspired by the painting of renowned polish painter jan matejko Print Ready: No
Read more- structure not calculated but pre-dimensioned
- the designs of the rooms are not made, they are free plants for the specific design of each one
- modeling done in revit 2020
- autocad, ifc, dng, dxf, fbx files
- renderings done in twinmotion 2020 (files included)
- hollow ceramic brick walls
- lod 300
the name stańczyk was inspired by the painting of renowned polish painter jan matejko Print Ready: No
Need more formats?
If you need a different format, please send us a Conversion Request. We can convert 3D models to: .stl, .c4d, .obj, .fbx, .ma/.mb, .3ds, .3dm, .dxf/.dwg, .max. .blend, .skp, .glb. We do not convert 3d scenes and solid formats such as .step, .iges, .stp, .sldprt etc!
If you need a different format, please send us a Conversion Request. We can convert 3D models to: .stl, .c4d, .obj, .fbx, .ma/.mb, .3ds, .3dm, .dxf/.dwg, .max. .blend, .skp, .glb. We do not convert 3d scenes and solid formats such as .step, .iges, .stp, .sldprt etc!
Download residential and commercial building stanczyk 3D Model ifc rvt ls From DniproDyP
bulding architecture terraces structure concrete model modern business elevated comecial lod300 architectural design render residential ifc autocad twinmotion floorsThere are no comments for this item.


 English
English Español
Español Deutsch
Deutsch 日本語
日本語 Polska
Polska Français
Français 中國
中國 한국의
한국의 Українська
Українська Italiano
Italiano Nederlands
Nederlands Türkçe
Türkçe Português
Português Bahasa Indonesia
Bahasa Indonesia Русский
Русский हिंदी
हिंदी