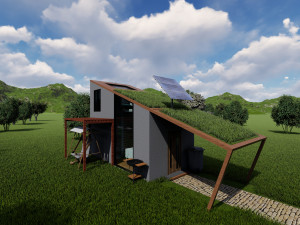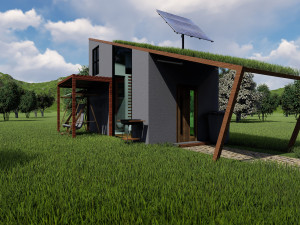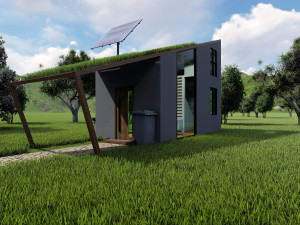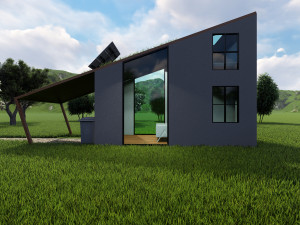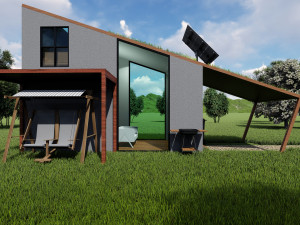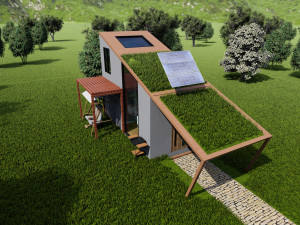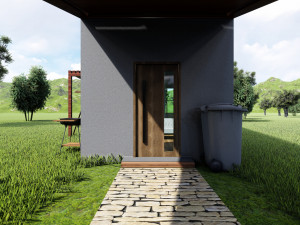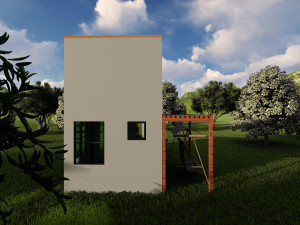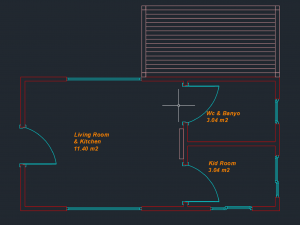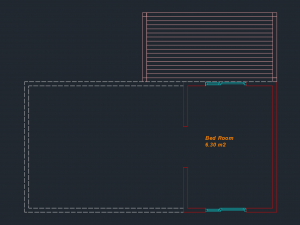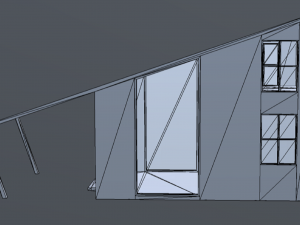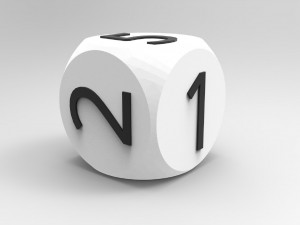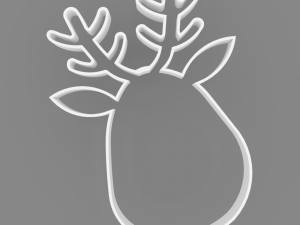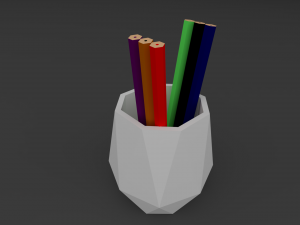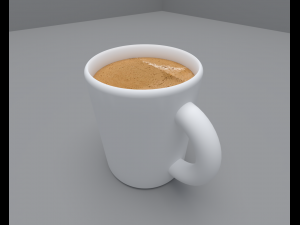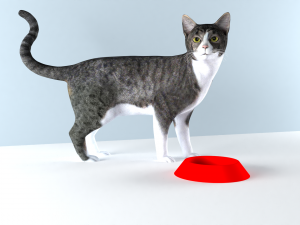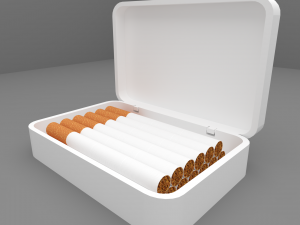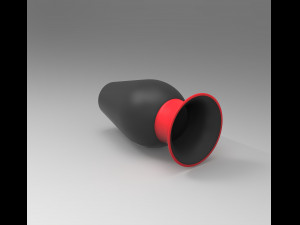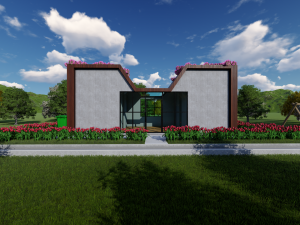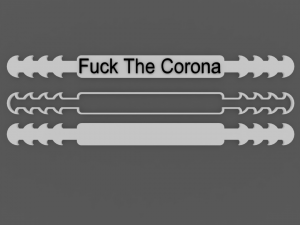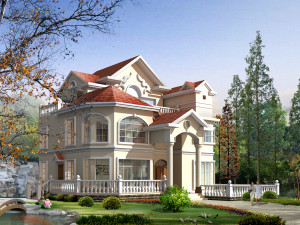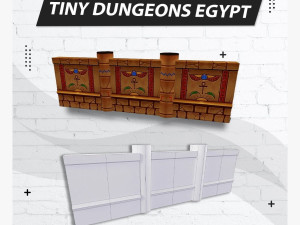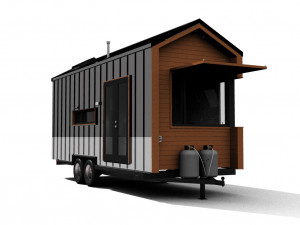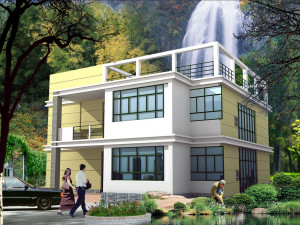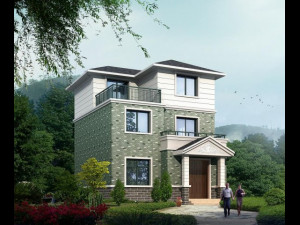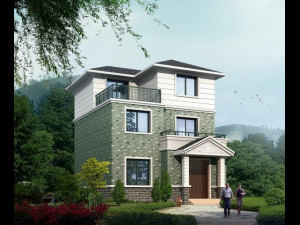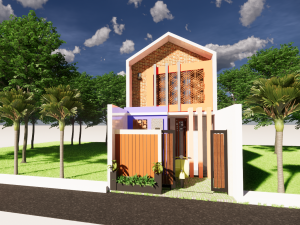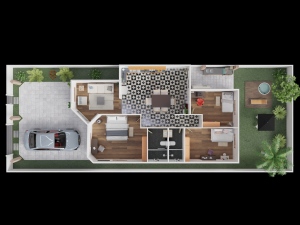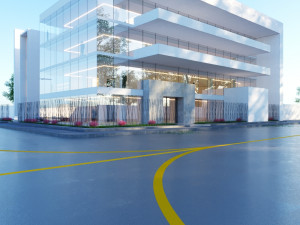tiny house floor plan low-poly Low-poly 3D Model
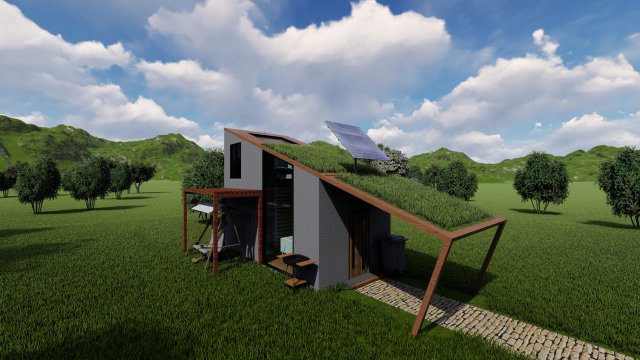
- Available formats: Wavefront OBJ: obj 56.74 kbSketchUp: skp 9.83 MBStereolithography: stl 14.62 kbAutoCAD (native): dwg 143.01 kbAutodesk FBX: fbx 74.88 kb3DS MAX: max 74.77 kb3DS MAX all ver.: 3ds 20.72 kbBlender: blend 130.41 kbCollada: dae 51.06 kbImage Textures: png 101.05 MB
- Polygons:1856
- Vertices:2886
- Animated:No
- Textured:
- Rigged:No
- Materials:
- Low-poly:
- Collection:No
- UVW mapping:No
- Plugins Used:No
- Print Ready:No
- 3D Scan:No
- Adult content:No
- PBR:
- Geometry:Polygonal
- Unwrapped UVs:No
- Views:2695
- Date: 2021-02-19
- Item ID:337097
- Rating:
wouldn't you like to live with your family in a house with warm design?
the house, which has a tiny and warm design, is 24,3 m2 in total, including the ground floor and the first floor. you will be given many program extensions, including .dwg file. the floor plan will be presented with sections, views plan. i am honored to share this design with you. i would also recommend you to review my other products. Print Ready: No
Read morethe house, which has a tiny and warm design, is 24,3 m2 in total, including the ground floor and the first floor. you will be given many program extensions, including .dwg file. the floor plan will be presented with sections, views plan. i am honored to share this design with you. i would also recommend you to review my other products. Print Ready: No
Need more formats?
If you need a different format, please send us a Conversion Request. We can convert 3D models to: .stl, .c4d, .obj, .fbx, .ma/.mb, .3ds, .3dm, .dxf/.dwg, .max. .blend, .skp, .glb. We do not convert 3d scenes and solid formats such as .step, .iges, .stp, .sldprt etc!
If you need a different format, please send us a Conversion Request. We can convert 3D models to: .stl, .c4d, .obj, .fbx, .ma/.mb, .3ds, .3dm, .dxf/.dwg, .max. .blend, .skp, .glb. We do not convert 3d scenes and solid formats such as .step, .iges, .stp, .sldprt etc!
Download tiny house floor plan low-poly 3D Model obj skp stl dwg fbx max 3ds blend dae png From Fat5858
tiny house tinyhouse plan floorplan holiday camp camping architect architectural moderndesing desing modern drawings architecturaldrawings project pbr texture exteriortinyThere are no comments for this item.


 English
English Español
Español Deutsch
Deutsch 日本語
日本語 Polska
Polska Français
Français 中國
中國 한국의
한국의 Українська
Українська Italiano
Italiano Nederlands
Nederlands Türkçe
Türkçe Português
Português Bahasa Indonesia
Bahasa Indonesia Русский
Русский हिंदी
हिंदी