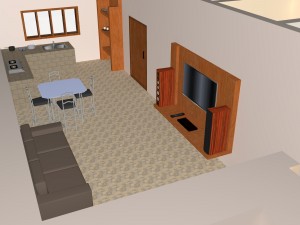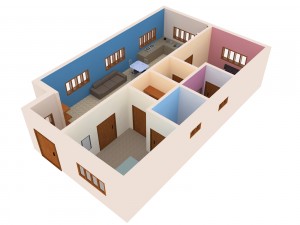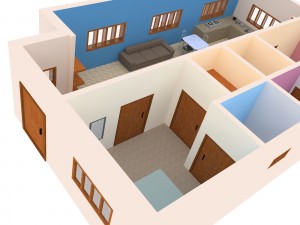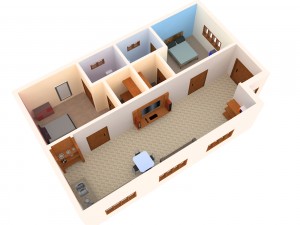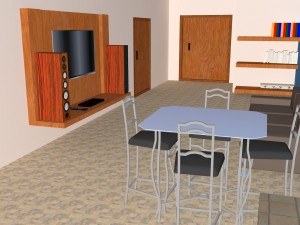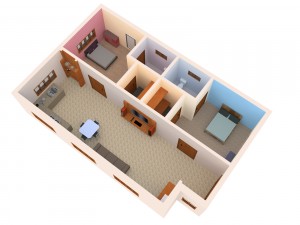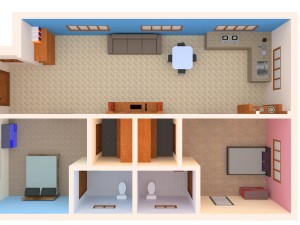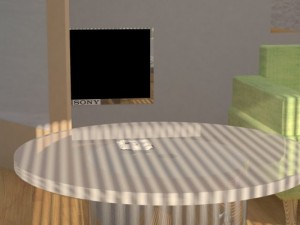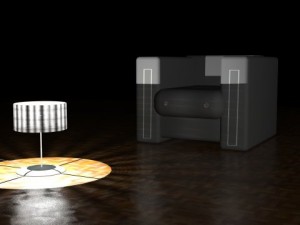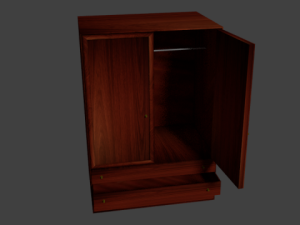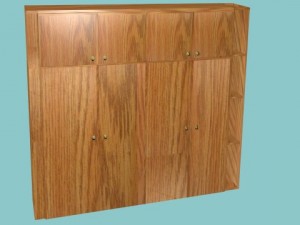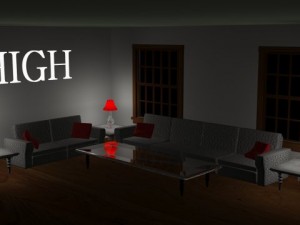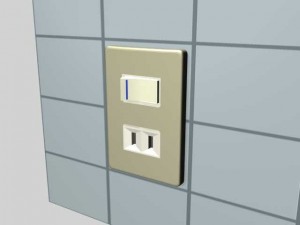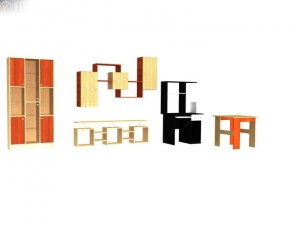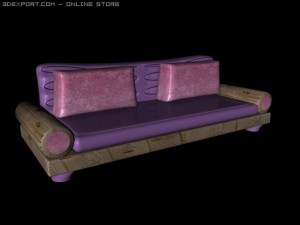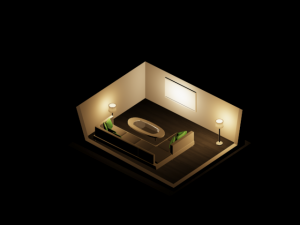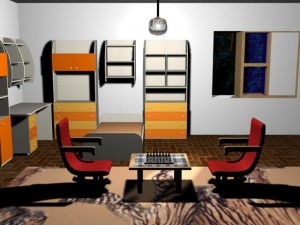3d floor plan sketchup Free 3D Model
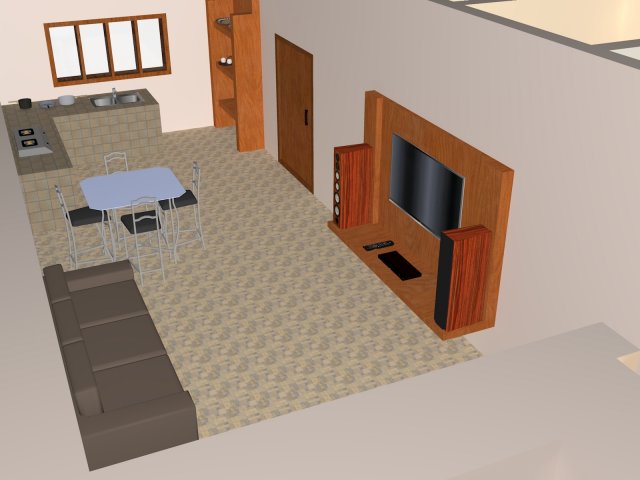
$0.00
- Available formats:
3DS MAX all ver.: 3ds 1.32 MBAutoCAD (native): dwg 2.90 MBArchiCAD (native): dxf 2.46 MBAutodesk FBX: fbx 2.77 MB3DS MAX: max 2.04 kbWavefront OBJ: obj 1.32 MBSketchUp: skp 2.77 MBImage Textures: png 769.50 kb
- Animated:No
- Textured:No
- Rigged:No
- Materials:
- Low-poly:No
- Collection:No
- UVW mapping:No
- Plugins Used:No
- Print Ready:No
- 3D Scan:No
- Adult content:No
- Geometry:Polygonal
- Unwrapped UVs:Unknown
- Views:2095
- Date: 2017-07-07
- Item ID:153380
- Rating:
2 bedrooms, bathrooms and walk-in closets.
a simple and small apartment design with a few furniture elements
the product is modeled in sketchup 2015 with materials.
available formats are
.skp
.3ds
.fbx
.obj
.dwg
hope you like my work :) Print Ready: No
Read morea simple and small apartment design with a few furniture elements
the product is modeled in sketchup 2015 with materials.
available formats are
.skp
.3ds
.fbx
.obj
.dwg
hope you like my work :) Print Ready: No
Need more formats?
If you need a different format, please send us a Conversion Request. We can convert 3D models to: .stl, .c4d, .obj, .fbx, .ma/.mb, .3ds, .3dm, .dxf/.dwg, .max. .blend, .skp, .glb. We do not convert 3d scenes and solid formats such as .step, .iges, .stp, .sldprt etc!
If you need a different format, please send us a Conversion Request. We can convert 3D models to: .stl, .c4d, .obj, .fbx, .ma/.mb, .3ds, .3dm, .dxf/.dwg, .max. .blend, .skp, .glb. We do not convert 3d scenes and solid formats such as .step, .iges, .stp, .sldprt etc!
Download 3d floor plan sketchup Free 3D Model 3ds dwg dxf fbx max obj skp png From AyeshaMala
kitchen interiordesign interior-design interiors house hall bedroom bedrooms closets bathroom washroom architecture architecturalmodel architecturalinterior architecturaldesignThere are no comments for this item.


 English
English Español
Español Deutsch
Deutsch 日本語
日本語 Polska
Polska Français
Français 中國
中國 한국의
한국의 Українська
Українська Italiano
Italiano Nederlands
Nederlands Türkçe
Türkçe Português
Português Bahasa Indonesia
Bahasa Indonesia Русский
Русский हिंदी
हिंदी