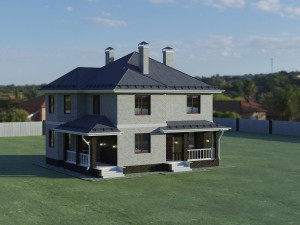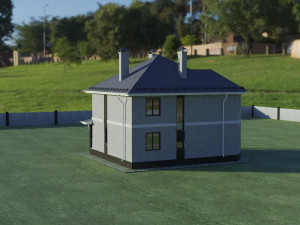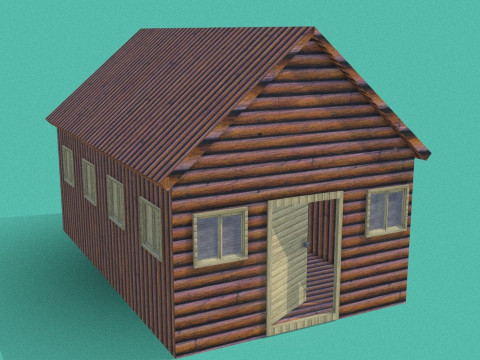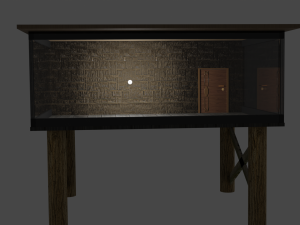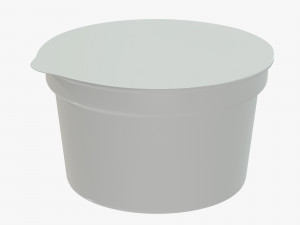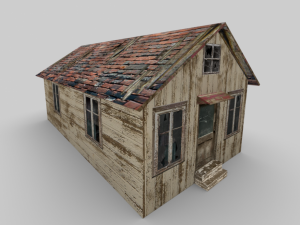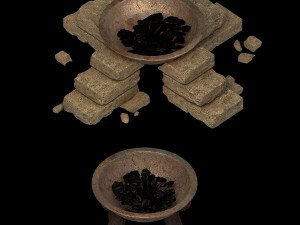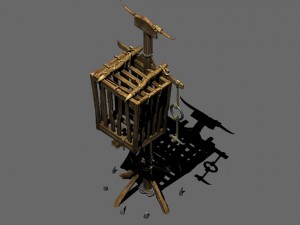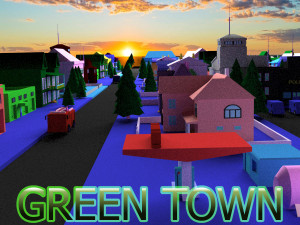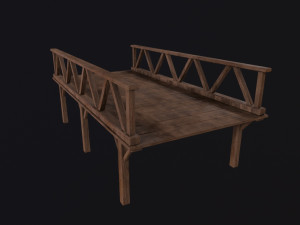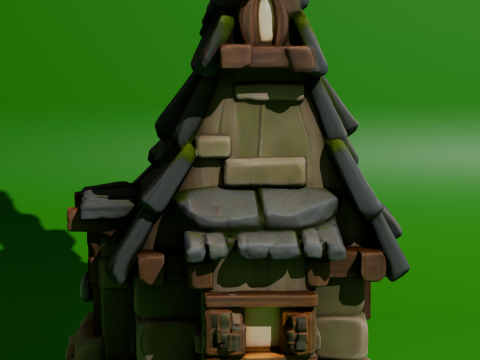Cottage 3D Model
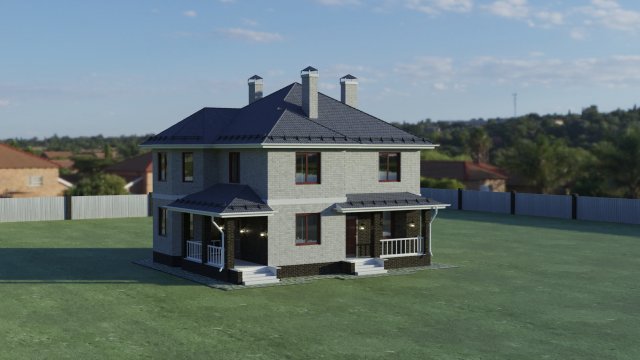
$
250.00 USD
- Request product support by the author
- Available formats:
- Item ID:467407
- Date: 2023-10-02
- Animated:No
- Textured:
- Rigged:No
- Materials:
- Low-poly:No
- Collection:No
- UVW mapping:
- Plugins Used:No
- Print Ready:No
- 3D Scan:No
- Adult content:No
- PBR:No
- Geometry:Polygonal
- Unwrapped UVs:Unknown
- Views:1607
Description
The two-storey cottage is a spacious and elegant dwelling that provides comfort and luxury for its inhabitants. It embodies a combination of modern style and functionality, creating an ideal environment for family or leisure.The first floor of the cottage offers an open layout, including a spacious living room, dining area and modern kitchen. High ceilings and large windows give the rooms a bright and spacious atmosphere, while the stylish interior and elegant finishing materials create a cozy atmosphere. Also on the ground floor there can be a guest bedroom, a bathroom, a dressing room or a laundry room.
The second floor of the cottage serves as a recreation and privacy area. Here are the main bedrooms, each of which can be equipped with its own bathroom and dressing room. The spacious windows on the second floor retain a bright and transparent atmosphere, and some of the bedrooms have access to a balcony or terrace with beautiful views of the surrounding area.
The cottage can be decorated with a garden or a courtyard, where you can create a recreation area, barbecue or a plot for games and entertainment. There is also the possibility to create a garage or parking for cars.
In general, the two-storey cottage offers luxurious and comfortable accommodation in which all the needs of a modern family or vacationers are met. It combines stylish design, functionality and beautiful views of nature, creating an ideal place to live and relax. Print Ready: No
Need more formats?
If you need a different format, please send us a Conversion Request. We can convert 3D models to: .stl, .c4d, .obj, .fbx, .ma/.mb, .3ds, .3dm, .dxf/.dwg, .max. .blend, .skp, .glb. Free Format ConversionWe do not convert 3d scenes and solid formats such as .step, .iges, .stp, .sldprt etc!
Usage Information
Cottage - You can use this royalty-free 3D model for both personal and commercial purposes in accordance with the Basic or Extended License.The Basic License covers most standard use cases, including digital advertisements, design and visualization projects, business social media accounts, native apps, web apps, video games, and physical or digital end products (both free and sold).
The Extended License includes all rights granted under the Basic License, with no usage limitations, and allows the 3D model to be used in unlimited commercial projects under Royalty-Free terms.
Read more
Do you provide Money Back Guarantee?
Yes, we do. If you purchased a product and found some error in the renders or description, we'll try to fix the problem as soon as possible. If we cannot correct the error, we will cancel your order and you will get your money back within 24 hours from downloading the item. Read more conditions hereKeywords
Random Items from the author
Display all items added by tudupov.bairt2015There are no comments for this item.


 English
English Español
Español Deutsch
Deutsch 日本語
日本語 Polska
Polska Français
Français 한국의
한국의 Українська
Українська Italiano
Italiano Nederlands
Nederlands Türkçe
Türkçe Português
Português Bahasa Indonesia
Bahasa Indonesia Русский
Русский 中國
中國 हिंदी
हिंदी