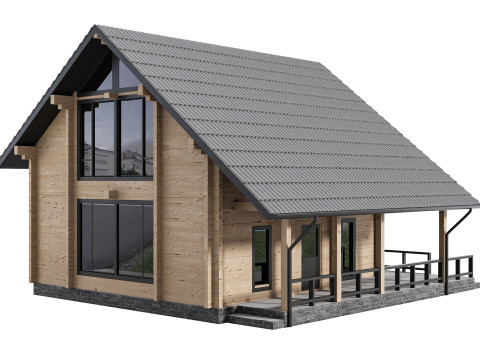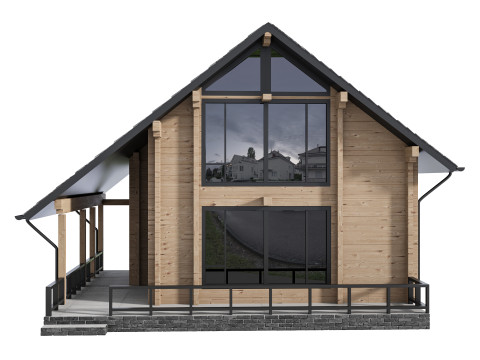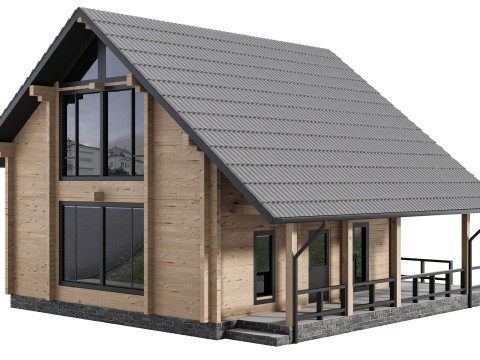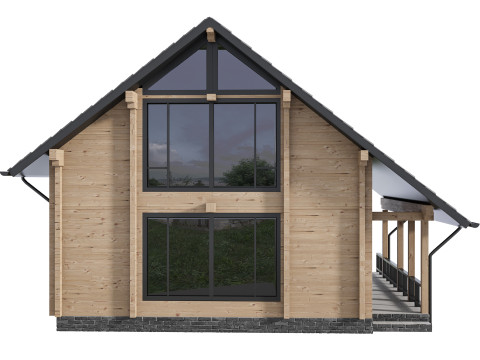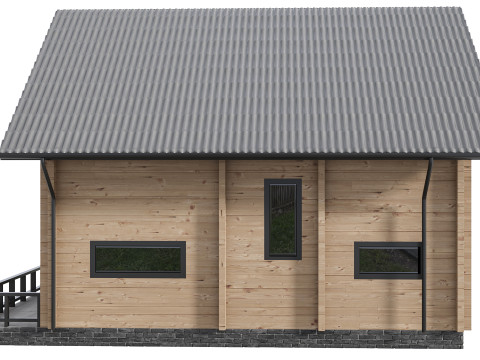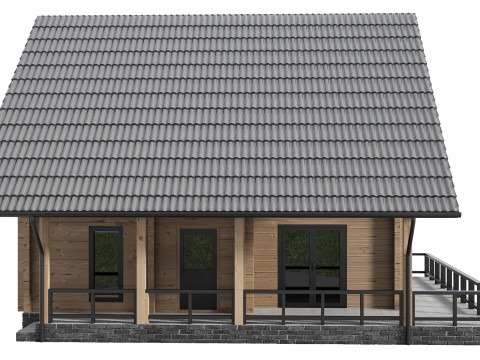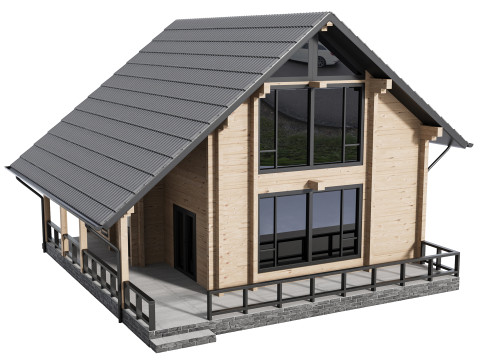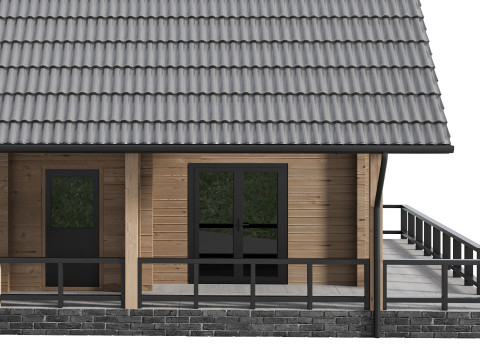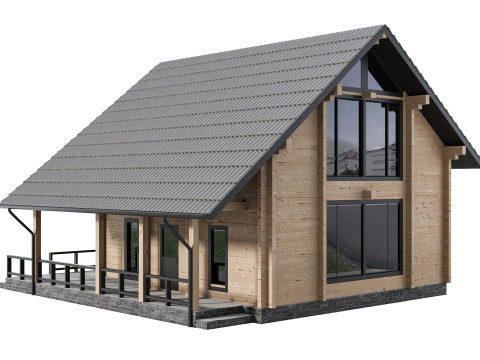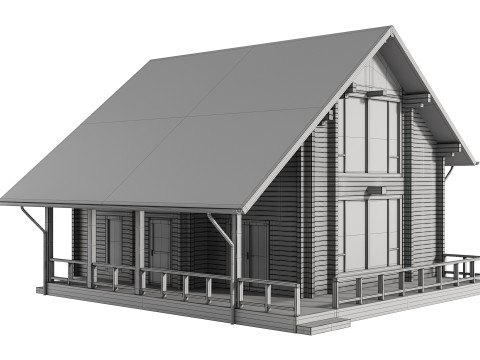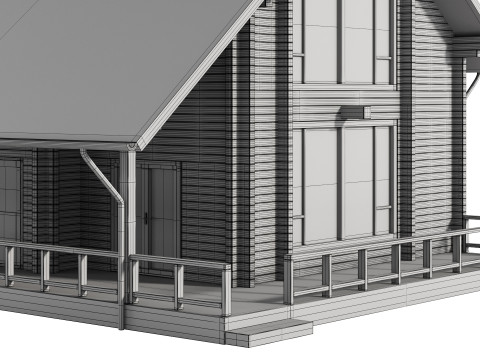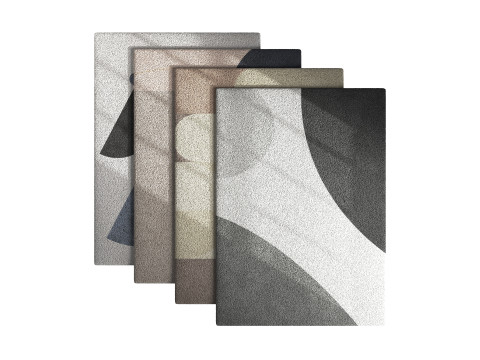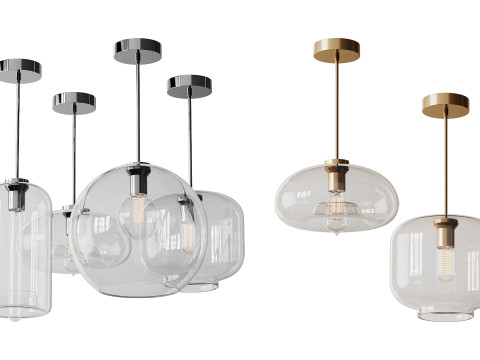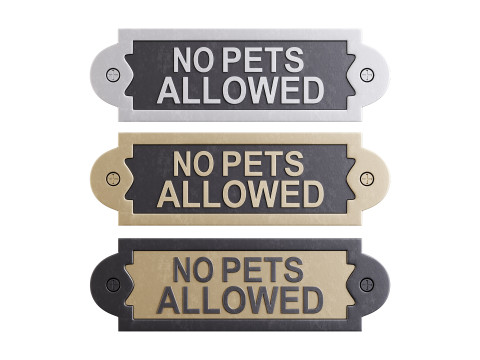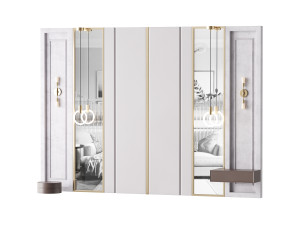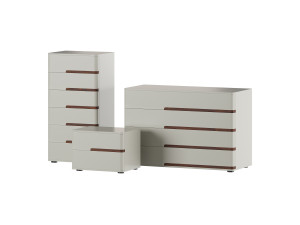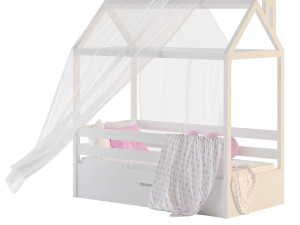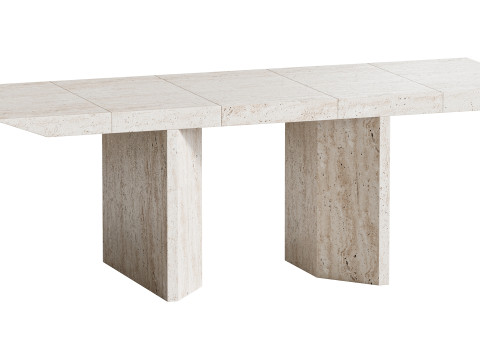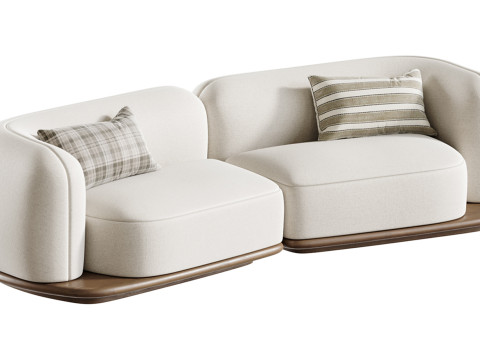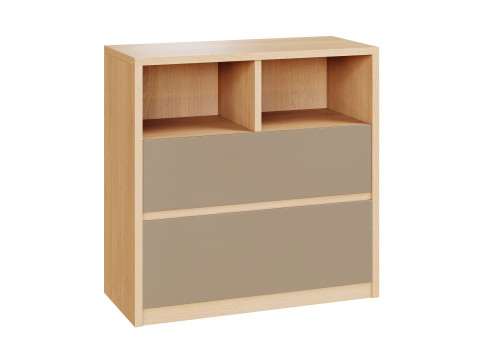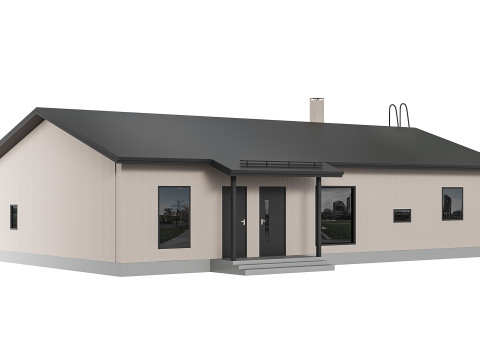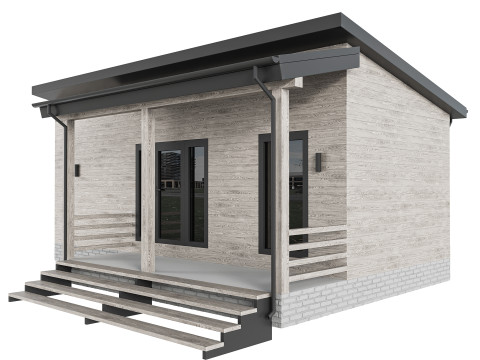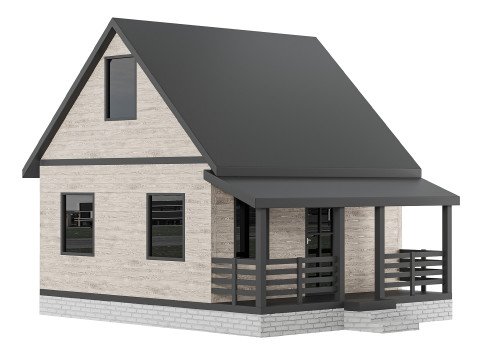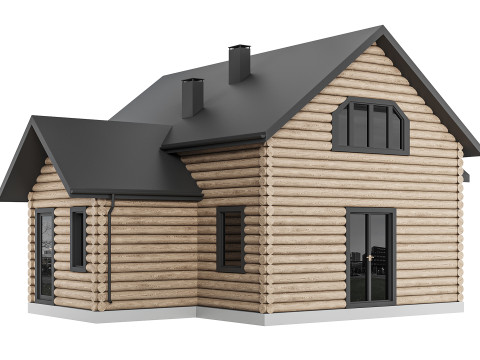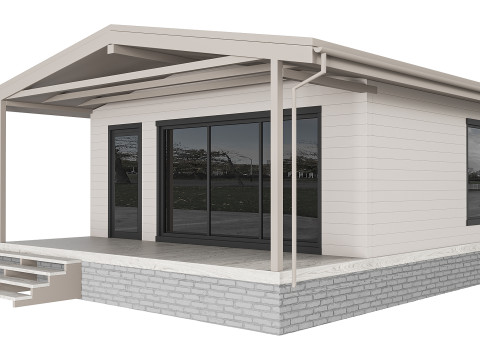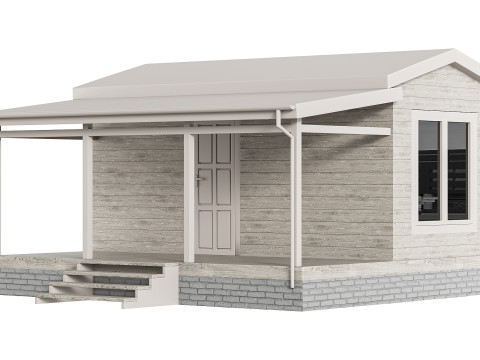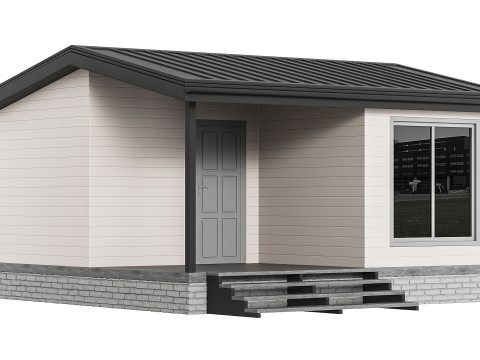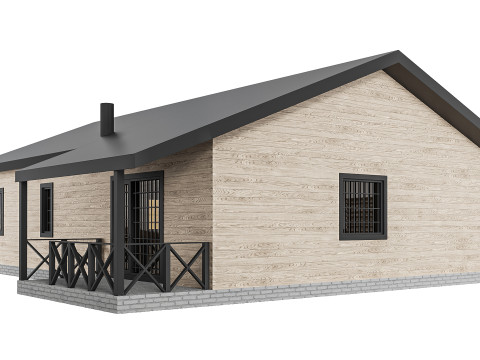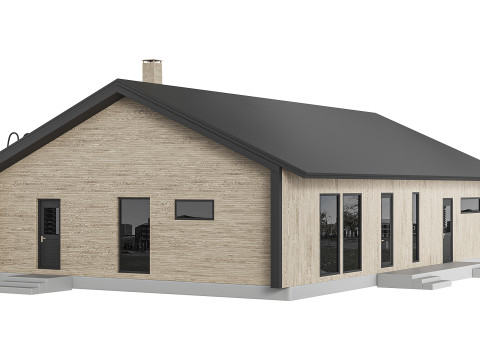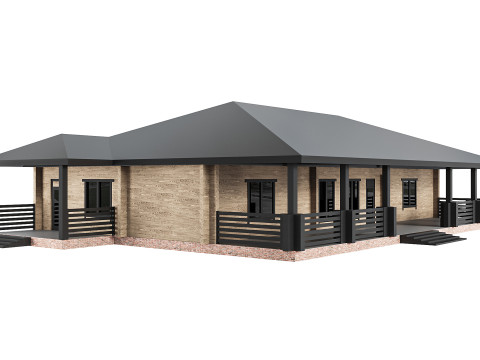Home Design 12 For Exterior 3D Model
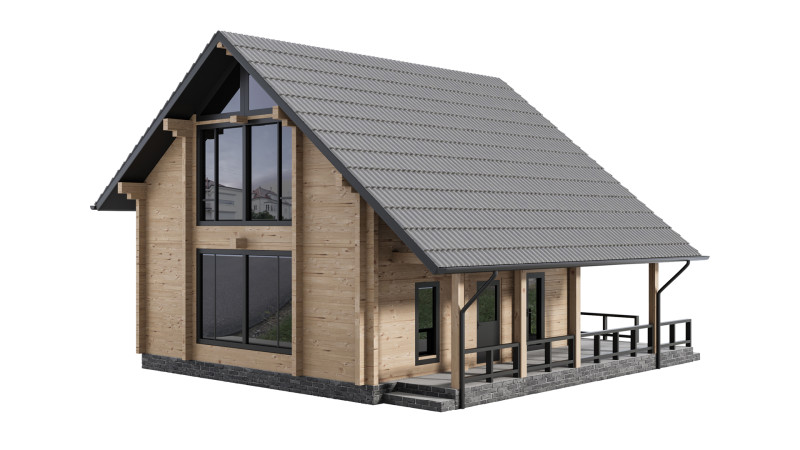
- Request product support by the author
- Available formats:
- Item ID:599978
- Date: 2025-09-18
- Polygons:726940
- Vertices:728920
- Animated:No
- Textured:
- Rigged:No
- Materials:
- Low-poly:No
- Collection:No
- UVW mapping:
- Plugins Used:No
- Print Ready:No
- 3D Scan:No
- Adult content:No
- PBR:No
- AI Training:No
- Geometry:Polygonal
- Unwrapped UVs:Non-overlapping
- Views:258
Description
Name: Home Design 12 For Exterior
Type: model
Format: 3Ds Max 2016
Export: FBX, OBJ
Render: Corona Renderer 10
Polys: 726940
Verts: 728920
Units: Millimeters
Dimension: 13328.3 x 13175.5 x **86.58
Description: A cozy two-story wooden house with a steep gable roof, wide veranda, and modern black-framed windows. The natural timber facade enhances the rustic charm, while the expansive glazing brings in natural light, making it ideal for countryside or mountain settings. The structure combines traditional warmth with contemporary details, perfect for 3D scenes involving nature, residential retreats, or architectural visualization.
Tags: wooden house, chalet, gable roof, countryside home, 3ds max, corona render, rustic house, modern cabin, timber facade, veranda, exterior design, 3d house model, FBX, OBJ, architectural visualization, cozy home, mountain retreat, black window frames, realistic house, home render, modern rural house
Need more formats?
If you need a different format, please send us a Conversion Request. We can convert 3D models to: .stl, .c4d, .obj, .fbx, .ma/.mb, .3ds, .3dm, .dxf/.dwg, .max. .blend, .skp, .glb. Free Format ConversionWe do not convert 3d scenes and solid formats such as .step, .iges, .stp, .sldprt etc!
Usage Information
Home Design 12 For Exterior - You can use this royalty-free 3D model for both personal and commercial purposes in accordance with the Basic or Extended License.The Basic License covers most standard use cases, including digital advertisements, design and visualization projects, business social media accounts, native apps, web apps, video games, and physical or digital end products (both free and sold).
The Extended License includes all rights granted under the Basic License, with no usage limitations, and allows the 3D model to be used in unlimited commercial projects under Royalty-Free terms.
Read more


 English
English Español
Español Deutsch
Deutsch 日本語
日本語 Polska
Polska Français
Français 中國
中國 한국의
한국의 Українська
Українська Italiano
Italiano Nederlands
Nederlands Türkçe
Türkçe Português
Português Bahasa Indonesia
Bahasa Indonesia Русский
Русский हिंदी
हिंदी