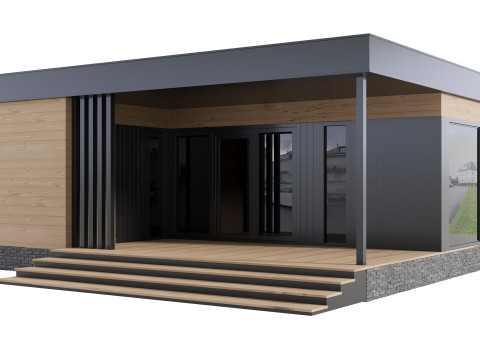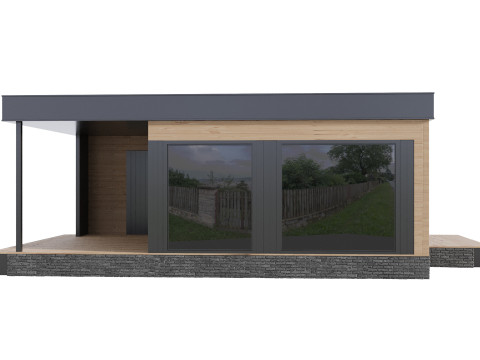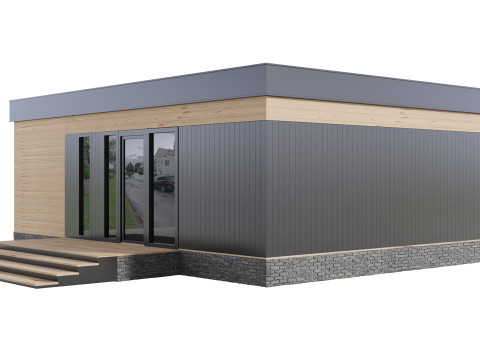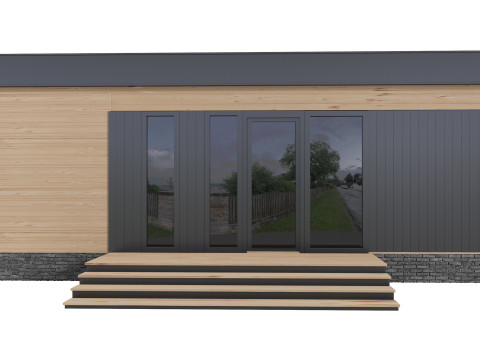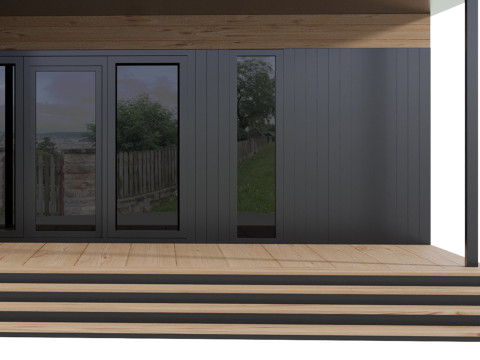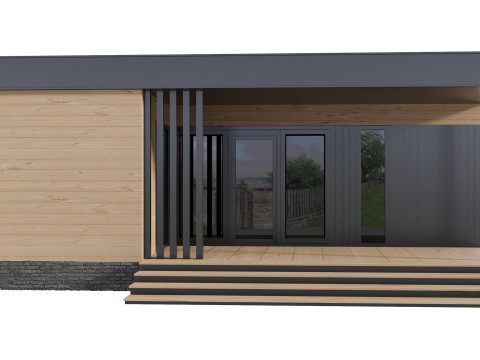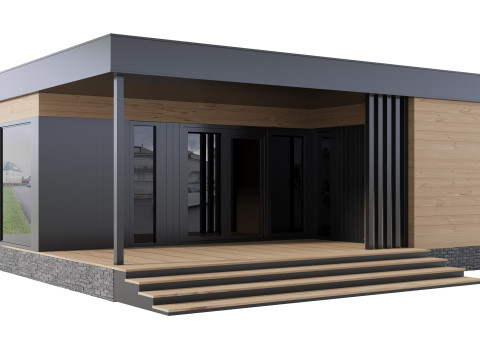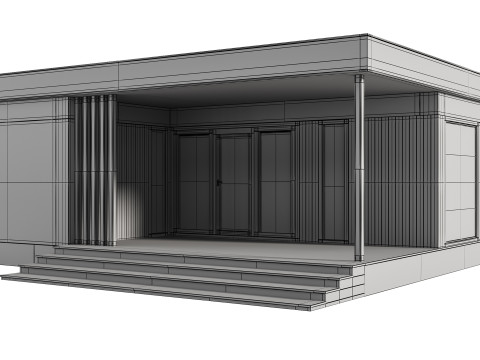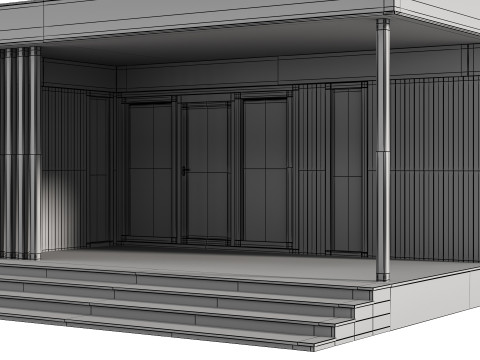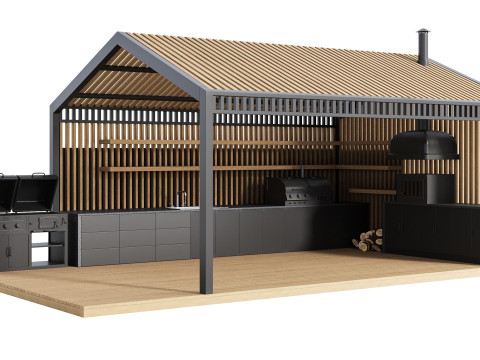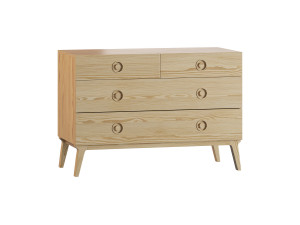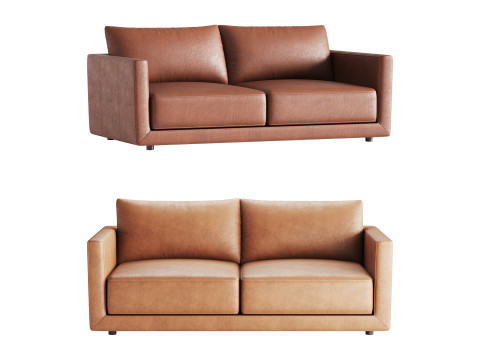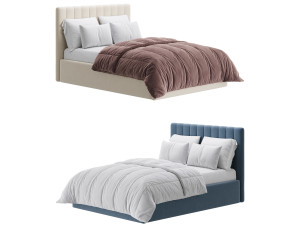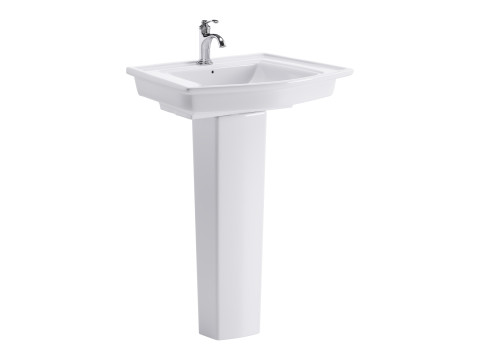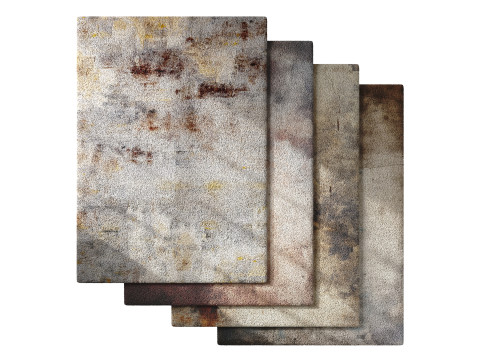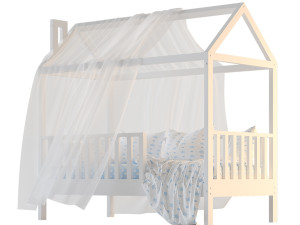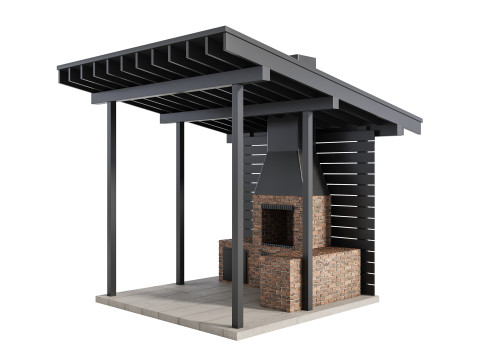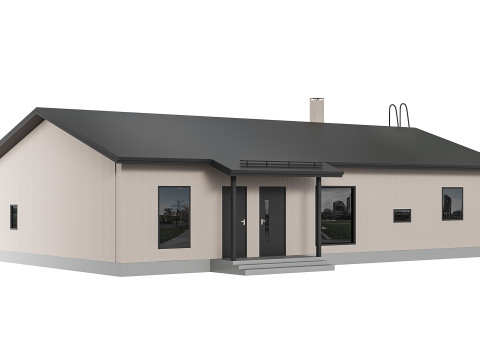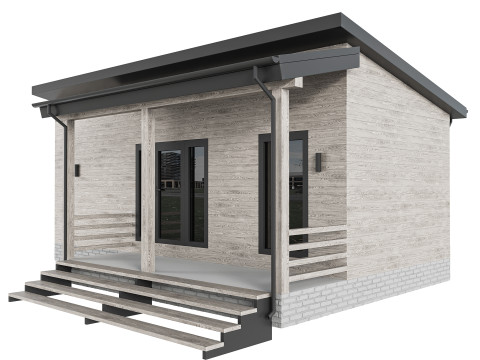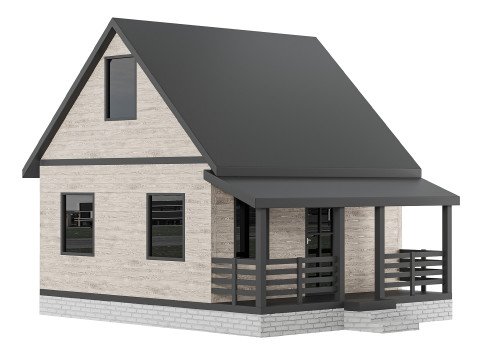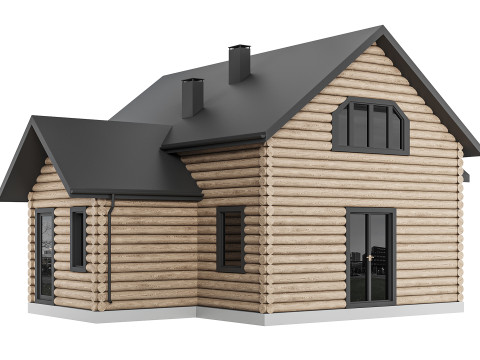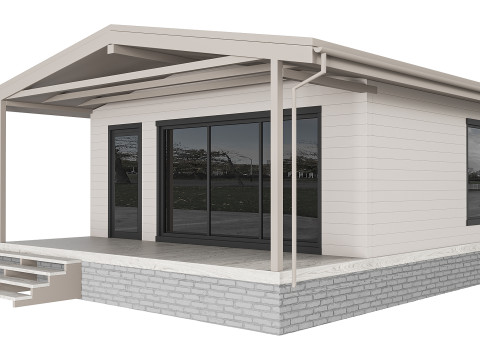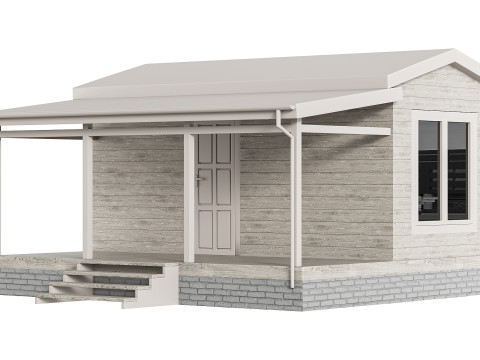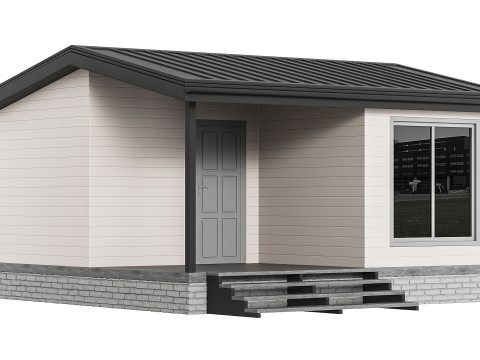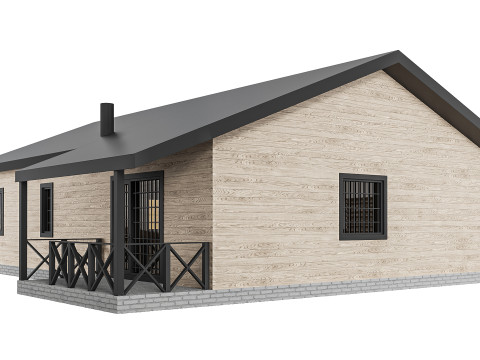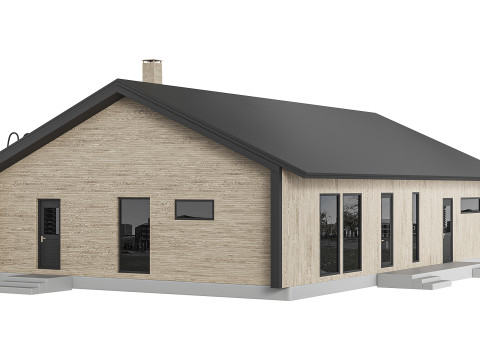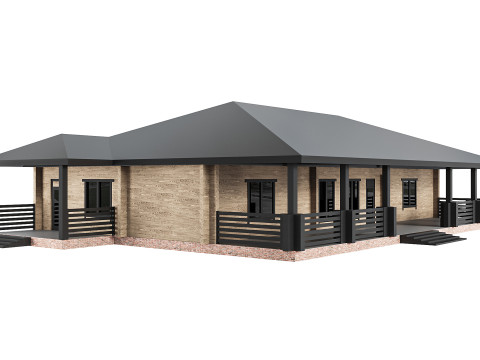Home Design 16 For Exterior 3D Model
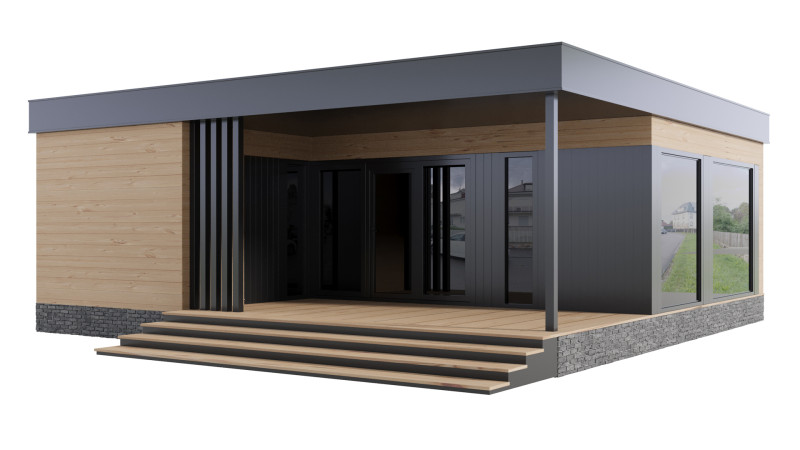
- Request product support by the author
- Available formats:
- Item ID:600211
- Date: 2025-09-19
- Polygons:38026
- Vertices:38385
- Animated:No
- Textured:
- Rigged:No
- Materials:
- Low-poly:No
- Collection:No
- UVW mapping:
- Plugins Used:No
- Print Ready:No
- 3D Scan:No
- Adult content:No
- PBR:No
- AI Training:No
- Geometry:Polygonal
- Unwrapped UVs:Non-overlapping
- Views:268
Description
Name: Home Design 16 For Exterior
Type: model
Format: 3Ds Max 2016
Export: FBX, OBJ
Render: Corona Renderer 10
Polys: 38026
Verts: 38385
Units: Millimeters
Dimension: 12834.9 x 10818.1 x 3211.39
Description: A sleek, flat-roof modern home with clean minimalist lines and an open-plan layout. The exterior features a combination of vertical dark cladding, warm wooden accents, and a raised stone foundation. Large floor-to-ceiling windows offer ample natural light and an indoor-outdoor connection, making it ideal for contemporary living and architectural visualization.
Tags: modern house, minimalist home, flat roof house, exterior visualization, contemporary design, prefab house, container house, architectural render, Corona renderer, 3Ds Max model, FBX model, wooden siding, stone foundation, panoramic windows, modular architecture, low poly house, home 3D model, exterior archviz, dark cladding, realistic architecture
Need more formats?
If you need a different format, please send us a Conversion Request. We can convert 3D models to: .stl, .c4d, .obj, .fbx, .ma/.mb, .3ds, .3dm, .dxf/.dwg, .max. .blend, .skp, .glb. Free Format ConversionWe do not convert 3d scenes and solid formats such as .step, .iges, .stp, .sldprt etc!
Usage Information
Home Design 16 For Exterior - You can use this royalty-free 3D model for both personal and commercial purposes in accordance with the Basic or Extended License.The Basic License covers most standard use cases, including digital advertisements, design and visualization projects, business social media accounts, native apps, web apps, video games, and physical or digital end products (both free and sold).
The Extended License includes all rights granted under the Basic License, with no usage limitations, and allows the 3D model to be used in unlimited commercial projects under Royalty-Free terms.
Read more


 English
English Español
Español Deutsch
Deutsch 日本語
日本語 Polska
Polska Français
Français 中國
中國 한국의
한국의 Українська
Українська Italiano
Italiano Nederlands
Nederlands Türkçe
Türkçe Português
Português Bahasa Indonesia
Bahasa Indonesia Русский
Русский हिंदी
हिंदी