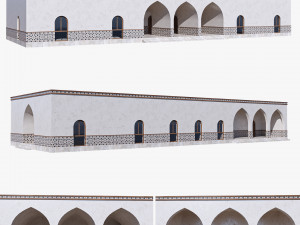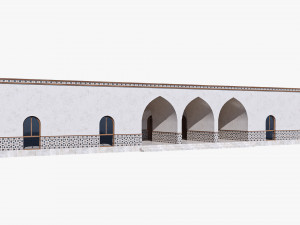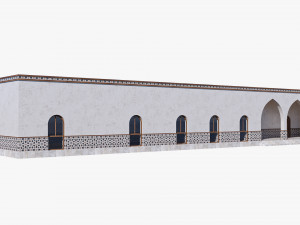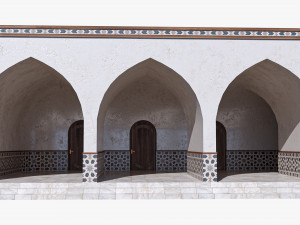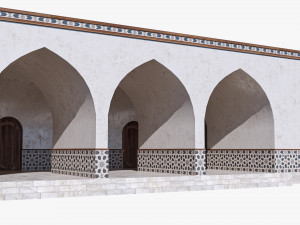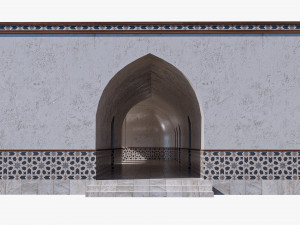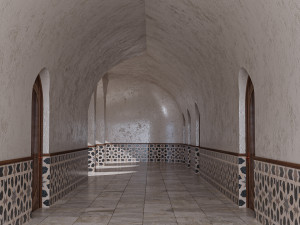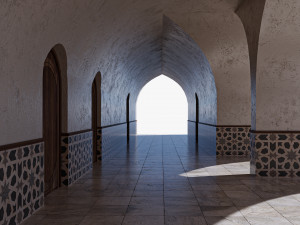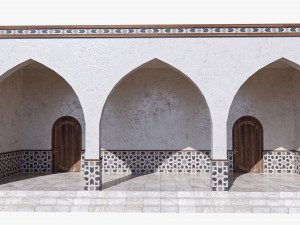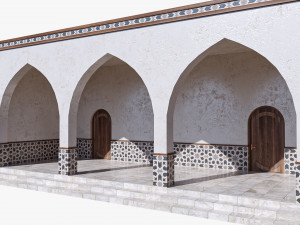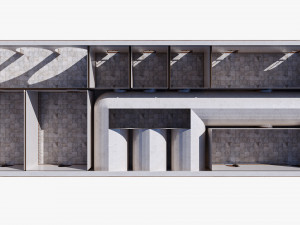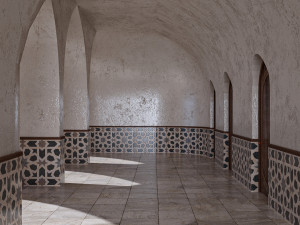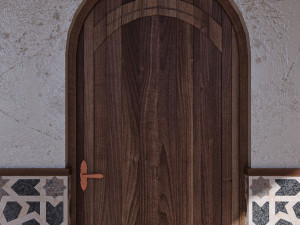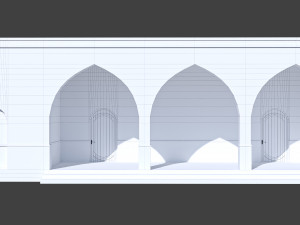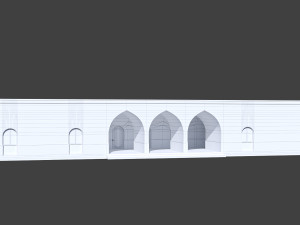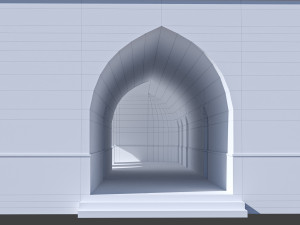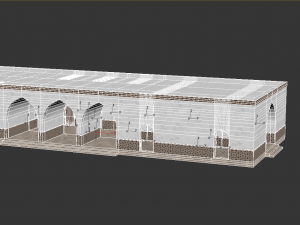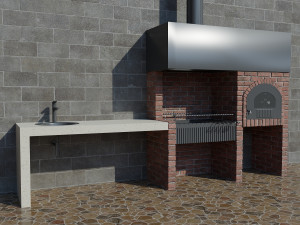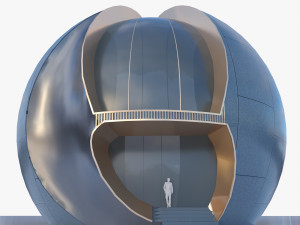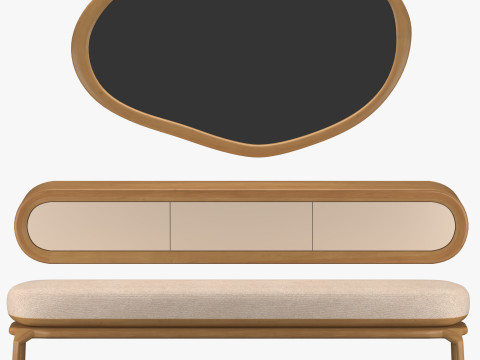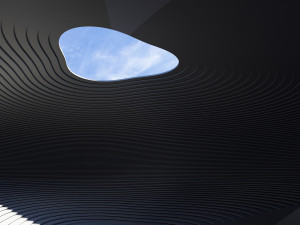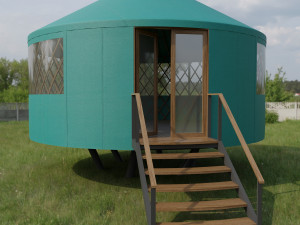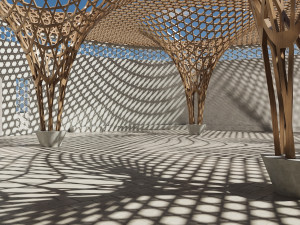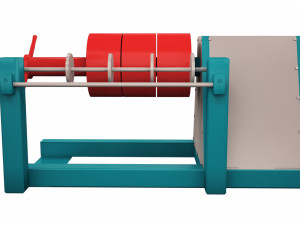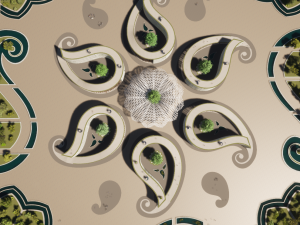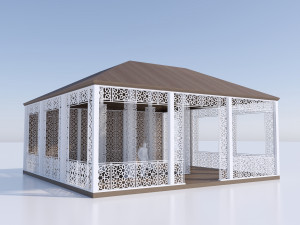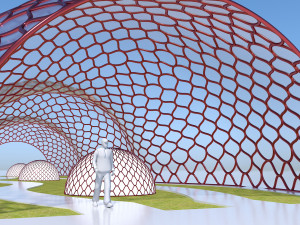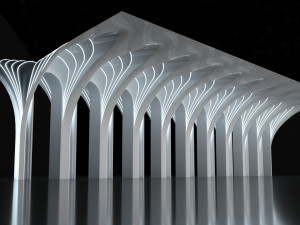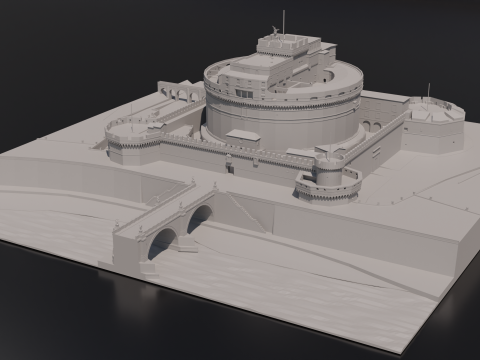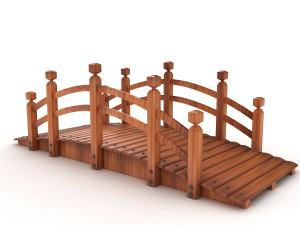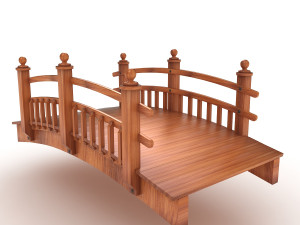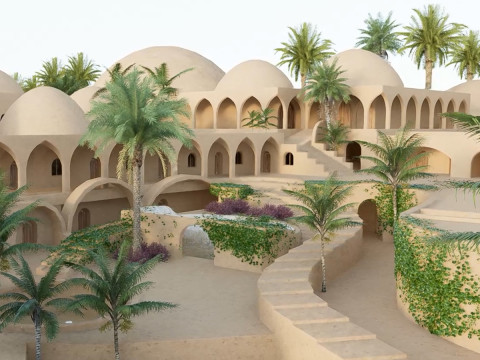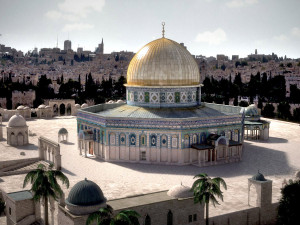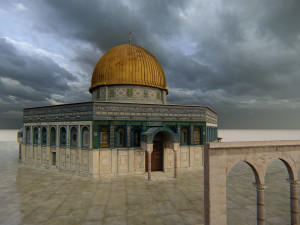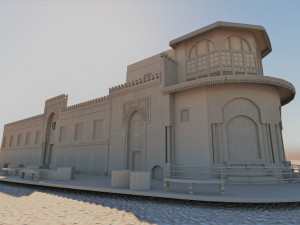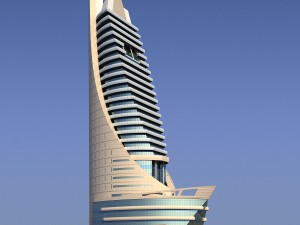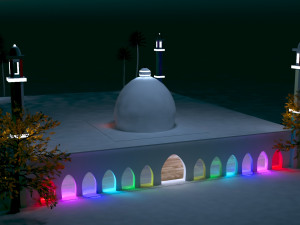Islamic Architecture Arched Building 3D Model
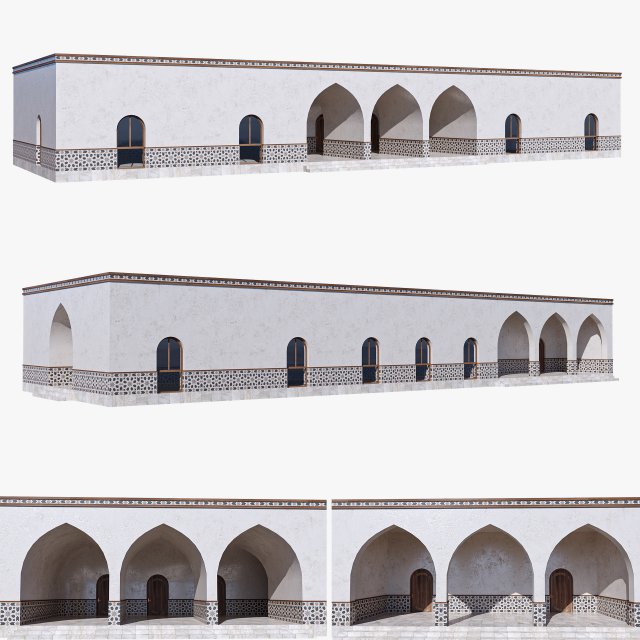
- Request product support by the author
- Available formats:
- Item ID:500753
- Date: 2024-03-28
- Polygons:29883
- Vertices:31391
- Animated:No
- Textured:
- Rigged:No
- Materials:
- Low-poly:No
- Collection:No
- UVW mapping:
- Plugins Used:No
- Print Ready:No
- 3D Scan:No
- Adult content:No
- PBR:No
- AI Training:No
- Geometry:Polygonal
- Unwrapped UVs:Non-overlapping
- Views:1366
Description
Arch studio is building or house. The scene was prepared in 3DsMax 2023 and rendered Corona 8.But original scene are also available and suitable for older corona versions.
The main building is whole. UVW map processed. Unwrap is done. The materials are not PBR materials. However, the tissues required to make PBR material are attached in texture folder.
This product additional includes -obj and mtl -fbx -3ds Max 2020 and 2018 with corona 5 -texture files.
Model dimensions: length 3586 cm, width 1364 cm, height 545 cm. Arch gap dimension: width 336 cm, height 400 cm.
Scene Units Setup -Display Unit Scale: Centimeters -System Unit Scale: 1Unit=1 millimeters.
Tag:
Traditional Islamic Architecture
Oriental Courtyard Building
Middle Eastern Arched House
Historic Caravanserai Style Building
Classic Mosque Courtyard Wall
Persian / Ottoman Style Building
Traditional Stone and Arch Architecture
Need more formats?
If you need a different format, please send us a Conversion Request. We can convert 3D models to: .stl, .c4d, .obj, .fbx, .ma/.mb, .3ds, .3dm, .dxf/.dwg, .max. .blend, .skp, .glb. Free Format ConversionWe do not convert 3d scenes and solid formats such as .step, .iges, .stp, .sldprt etc!
Usage Information
Islamic Architecture Arched Building - You can use this royalty-free 3D model for both personal and commercial purposes in accordance with the Basic or Extended License.The Basic License covers most standard use cases, including digital advertisements, design and visualization projects, business social media accounts, native apps, web apps, video games, and physical or digital end products (both free and sold).
The Extended License includes all rights granted under the Basic License, with no usage limitations, and allows the 3D model to be used in unlimited commercial projects under Royalty-Free terms.
Read more


 English
English Español
Español Deutsch
Deutsch 日本語
日本語 Polska
Polska Français
Français 中國
中國 한국의
한국의 Українська
Українська Italiano
Italiano Nederlands
Nederlands Türkçe
Türkçe Português
Português Bahasa Indonesia
Bahasa Indonesia Русский
Русский हिंदी
हिंदी