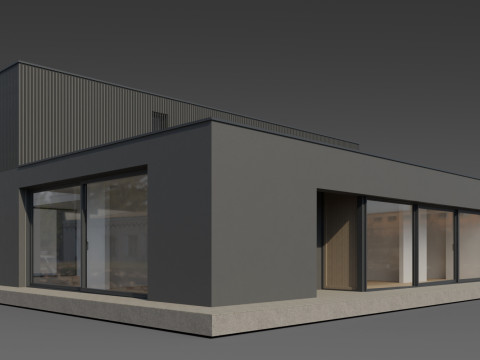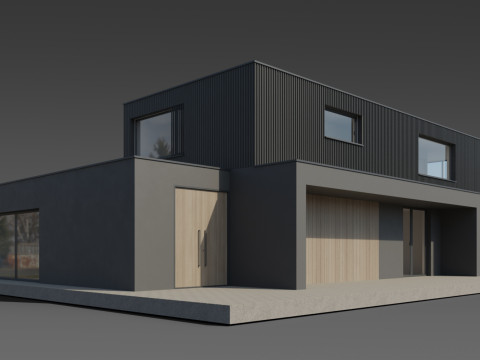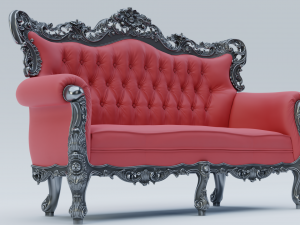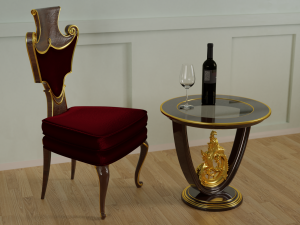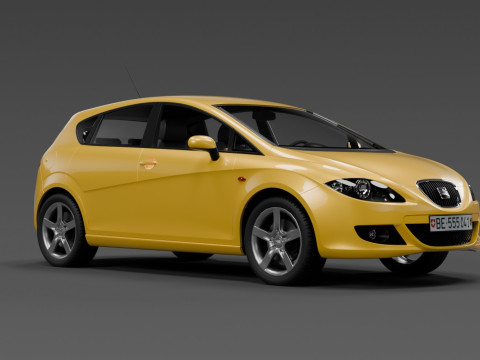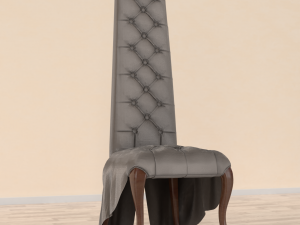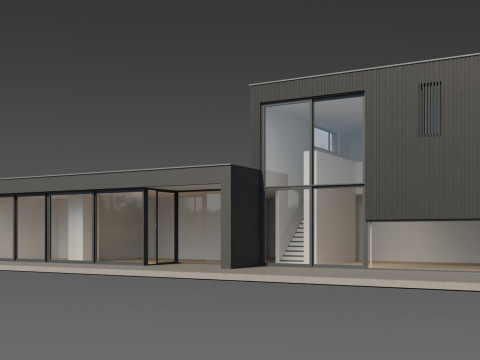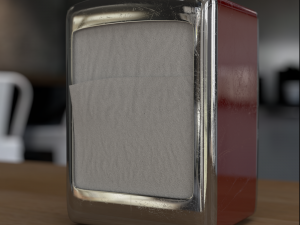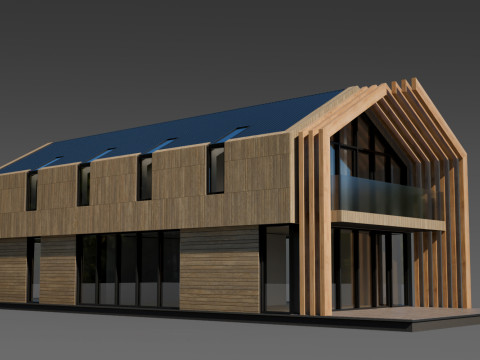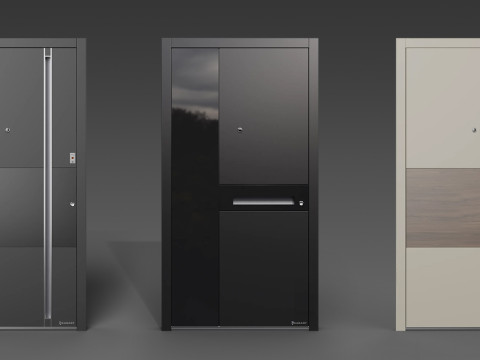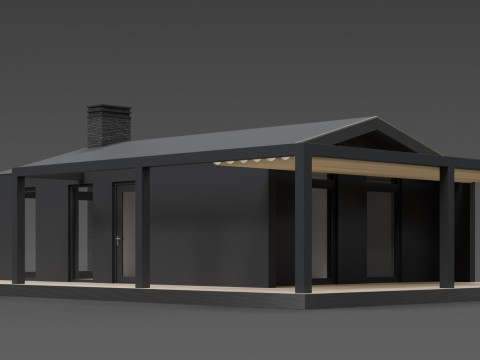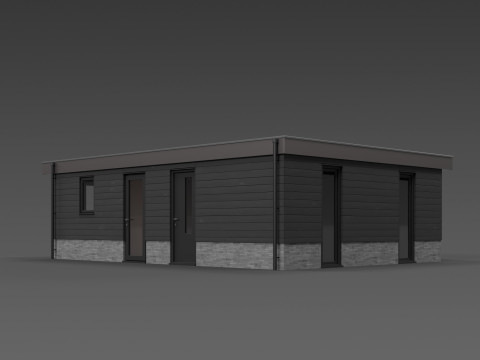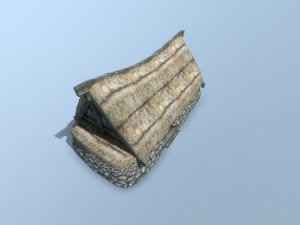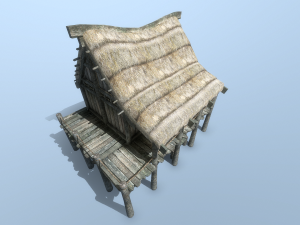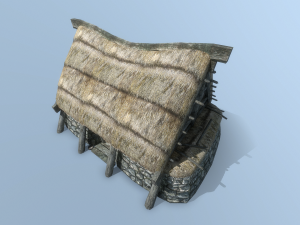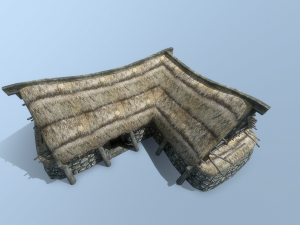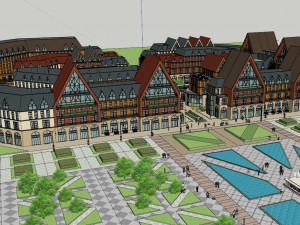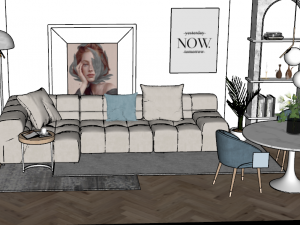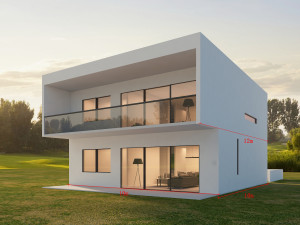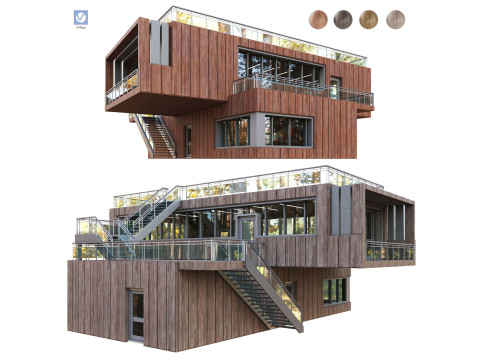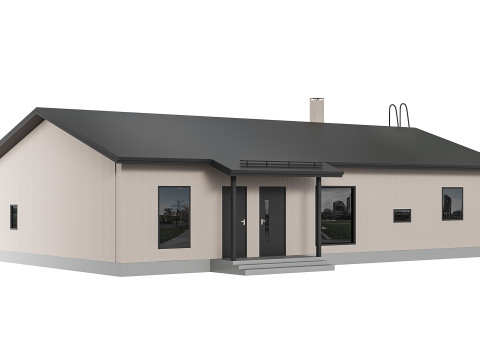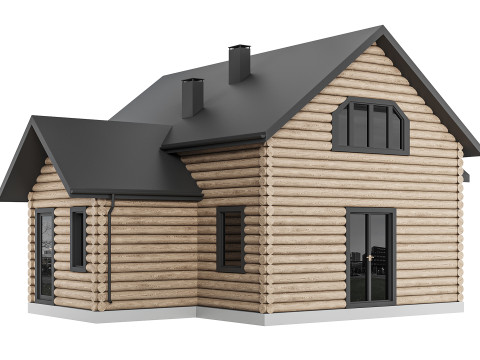Nordic home 3D Model
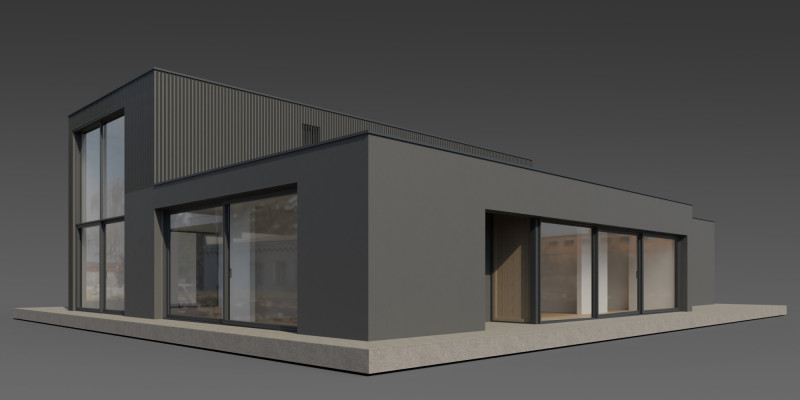
- Available formats: Autodesk FBX (.fbx) 56.64 MBBlender3D (.blend) 444.17 MB
Render: CyclesImage Textures (.jpg) 422.08 MB
- Polygons:50000
- Vertices:50000
- Animated:No
- Textured:
- Rigged:No
- Materials:
- Low-poly:No
- Collection:No
- UVW mapping:
- Plugins Used:No
- Print Ready:No
- 3D Scan:No
- Adult content:No
- PBR:No
- AI Training:No
- Geometry:Polygonal
- Unwrapped UVs:Unknown
- Views:8
- Date: 2025-10-11
- Item ID:604560
This 3D model showcases a modern two story residence designed with minimalist principles and European architectural sensibility. The structure features a flat roof and a clean geometric silhouette, combining smooth light concrete textures on the lower level with dark vertical cladding on the upper floor.
Large ***dows on both levels enhance natural lighting and create a strong connection ***ween interior and exterior spaces. The entrance is marked by a wooden door with vertical handles, complemented by a recessed area with warm wood paneling that may serve as a garage or sheltered entry.
The house sits on a raised concrete platform, ideal for urban or suburban visualization contexts. This model is optimized for architectural presentations, real time rendering, and animation workflows.
If you need a different format, please send us a Conversion Request. We can convert 3D models to: .stl, .c4d, .obj, .fbx, .ma/.mb, .3ds, .3dm, .dxf/.dwg, .max. .blend, .skp, .glb. We do not convert 3d scenes and solid formats such as .step, .iges, .stp, .sldprt etc!


 English
English Español
Español Deutsch
Deutsch 日本語
日本語 Polska
Polska Français
Français 中國
中國 한국의
한국의 Українська
Українська Italiano
Italiano Nederlands
Nederlands Türkçe
Türkçe Português
Português Bahasa Indonesia
Bahasa Indonesia Русский
Русский हिंदी
हिंदी