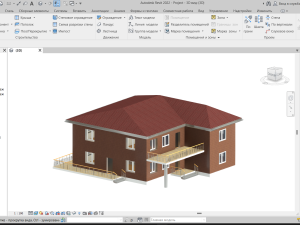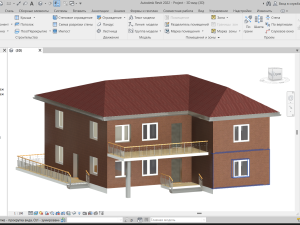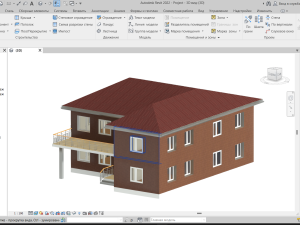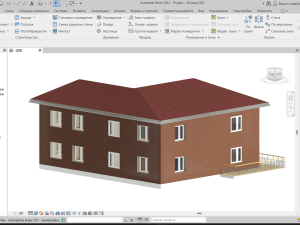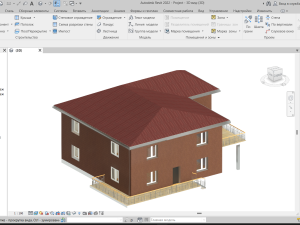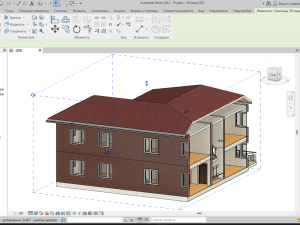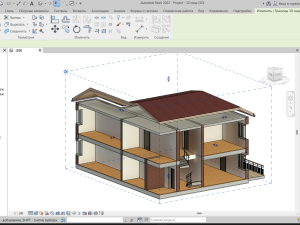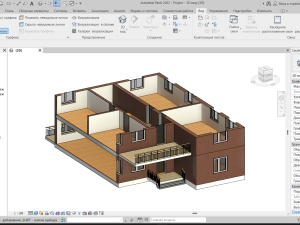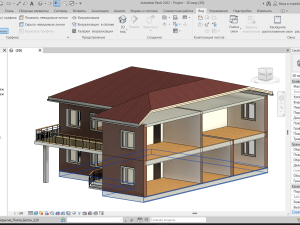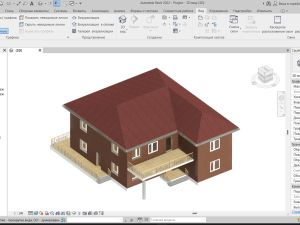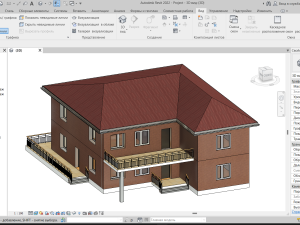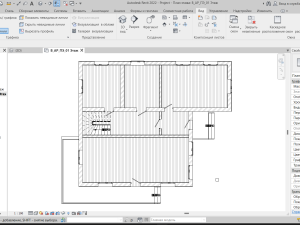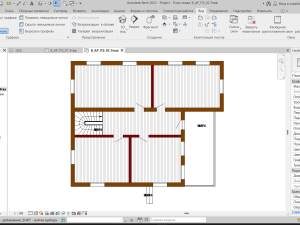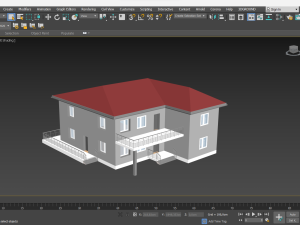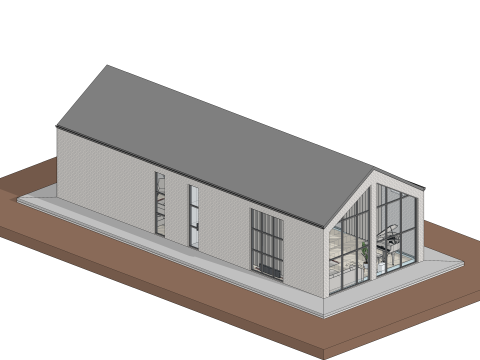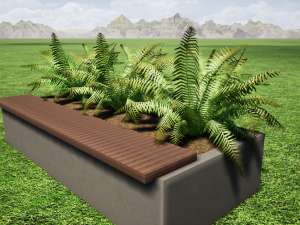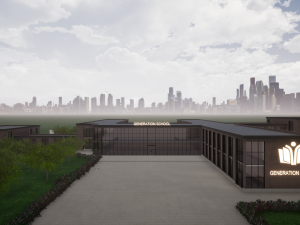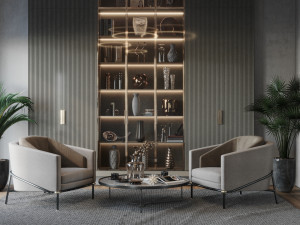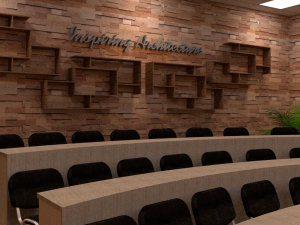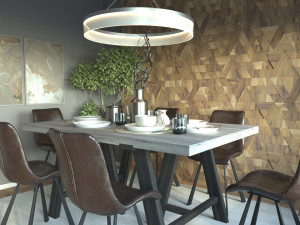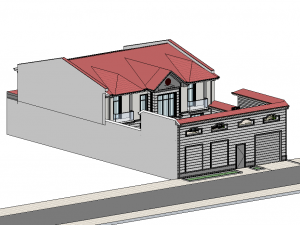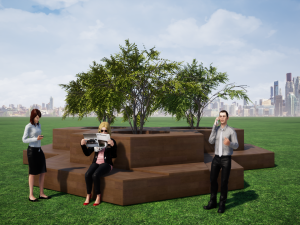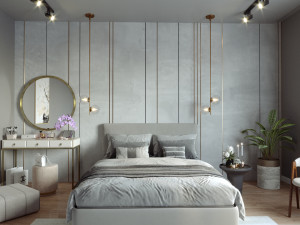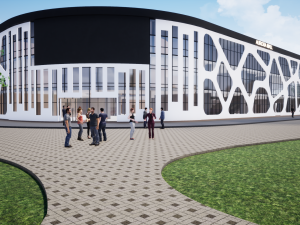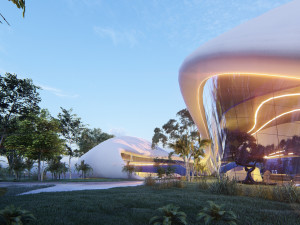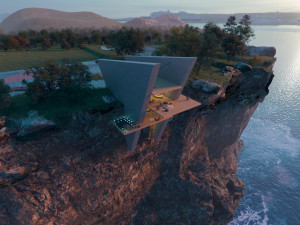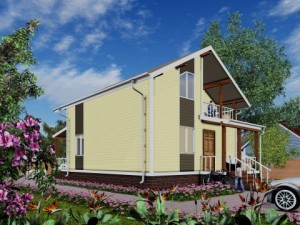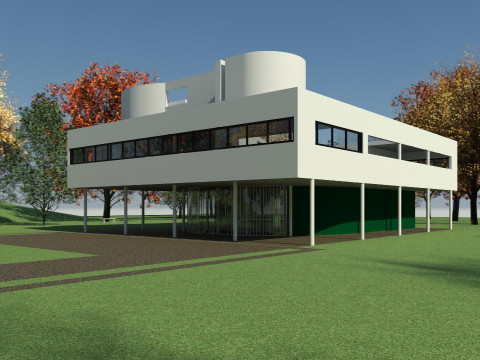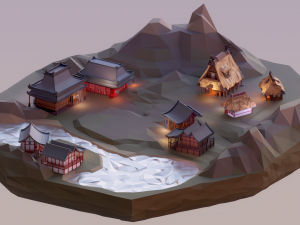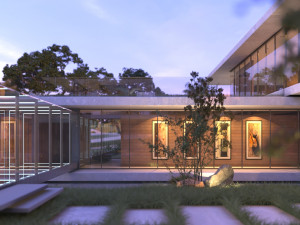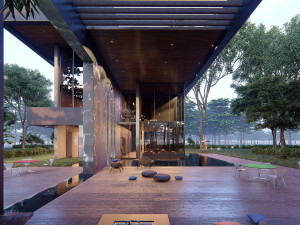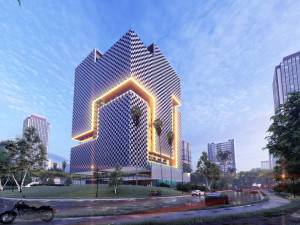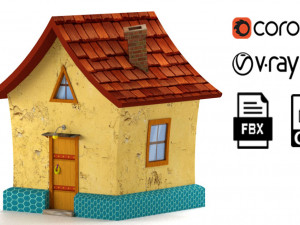Simple Revit House 01 3D Model
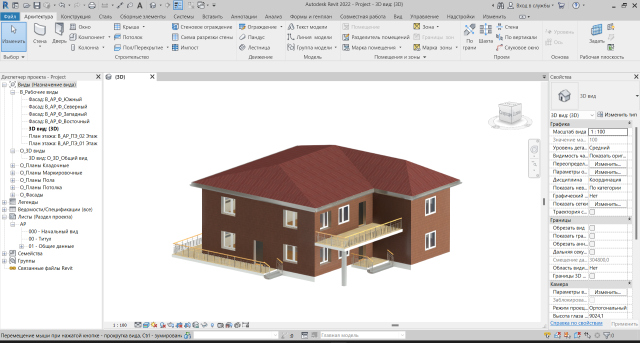
SALE ENDS
$
2.50
- Available formats: Autodesk Revit (.rvt) 12.73 MBAutodesk 3DS MAX (.max) 535.13 kbAutodesk FBX (.fbx) 964.89 kbAutodesk ArchiCAD (.dxf) 198.71 kb
- Polygons:30982
- Vertices:18258
- Animated:No
- Textured:No
- Rigged:No
- Materials:
- Low-poly:No
- Collection:No
- UVW mapping:No
- Plugins Used:No
- Print Ready:No
- 3D Scan:No
- Adult content:No
- PBR:No
- AI Training:No
- Geometry:Polygonal
- Unwrapped UVs:Unknown
- Views:1484
- Date: 2024-04-09
- Item ID:502381
Simple Revit House 3d model created in Autodesk Revit 2021. Print Ready: No
Read moreNeed more formats?
If you need a different format, please send us a Conversion Request. We can convert 3D models to: .stl, .c4d, .obj, .fbx, .ma/.mb, .3ds, .3dm, .dxf/.dwg, .max. .blend, .skp, .glb. We do not convert 3d scenes and solid formats such as .step, .iges, .stp, .sldprt etc!
If you need a different format, please send us a Conversion Request. We can convert 3D models to: .stl, .c4d, .obj, .fbx, .ma/.mb, .3ds, .3dm, .dxf/.dwg, .max. .blend, .skp, .glb. We do not convert 3d scenes and solid formats such as .step, .iges, .stp, .sldprt etc!
Simple Revit House 01 3D Model rvt, max, fbx, dxf, from byarpowered
exterior pulic private house apartment simple revit revithome design architecture 3dmodelThere are no comments for this item.


 English
English Español
Español Deutsch
Deutsch 日本語
日本語 Polska
Polska Français
Français 中國
中國 한국의
한국의 Українська
Українська Italiano
Italiano Nederlands
Nederlands Türkçe
Türkçe Português
Português Bahasa Indonesia
Bahasa Indonesia Русский
Русский हिंदी
हिंदी