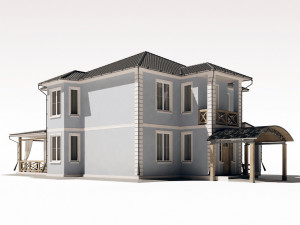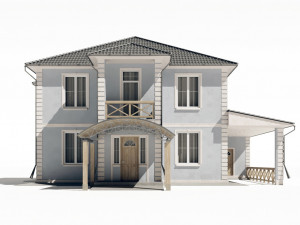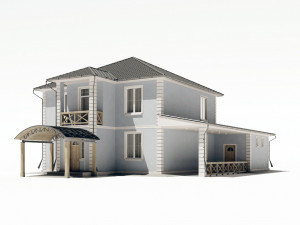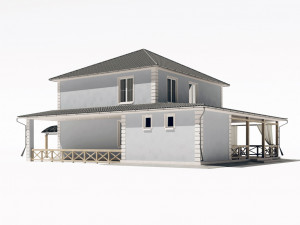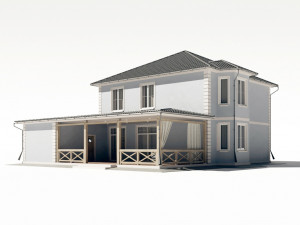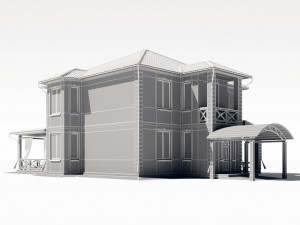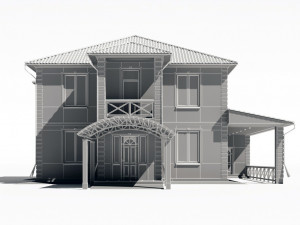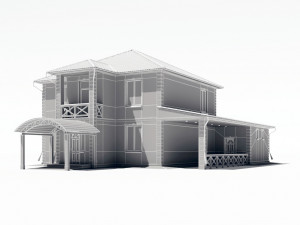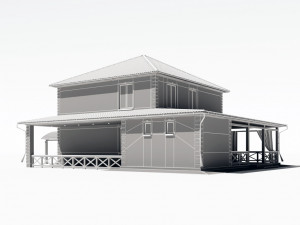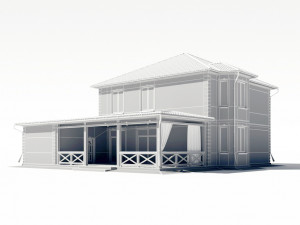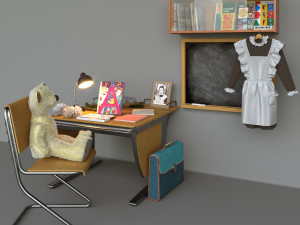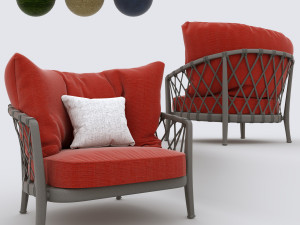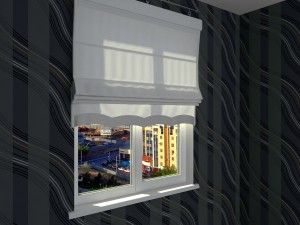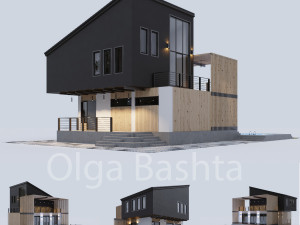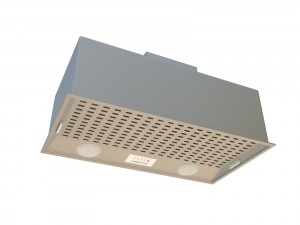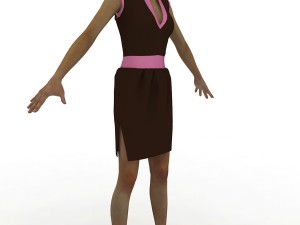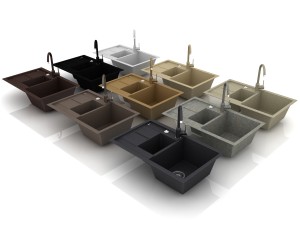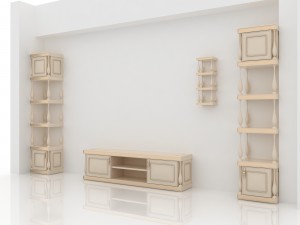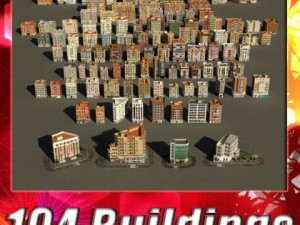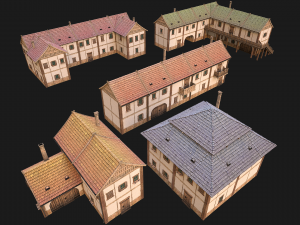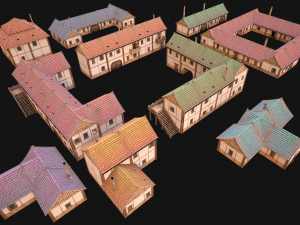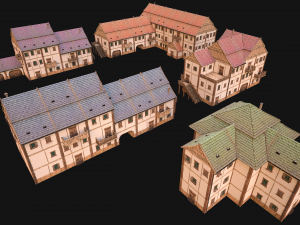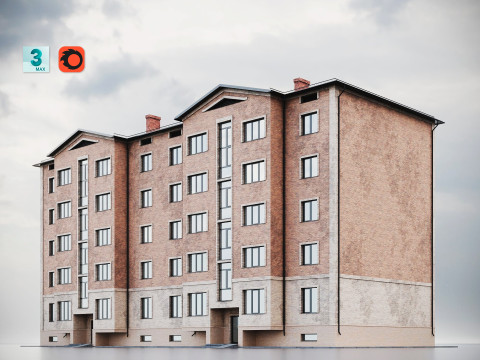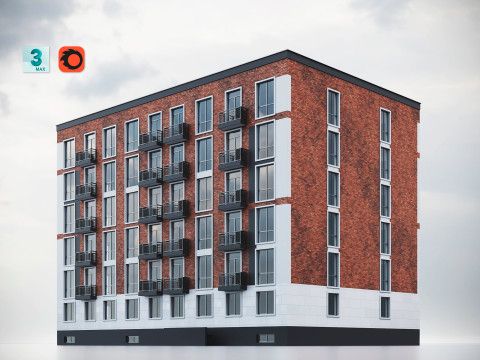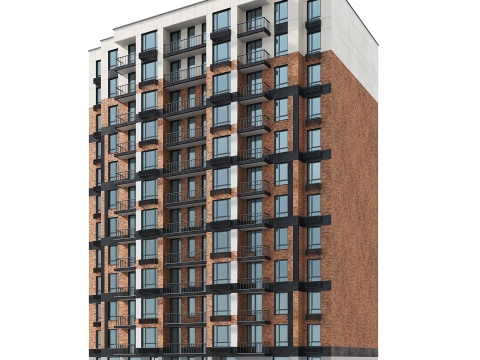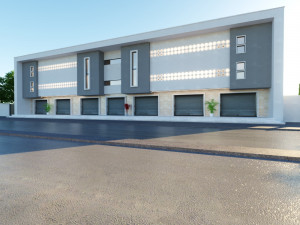two-storey residential building 3D Model
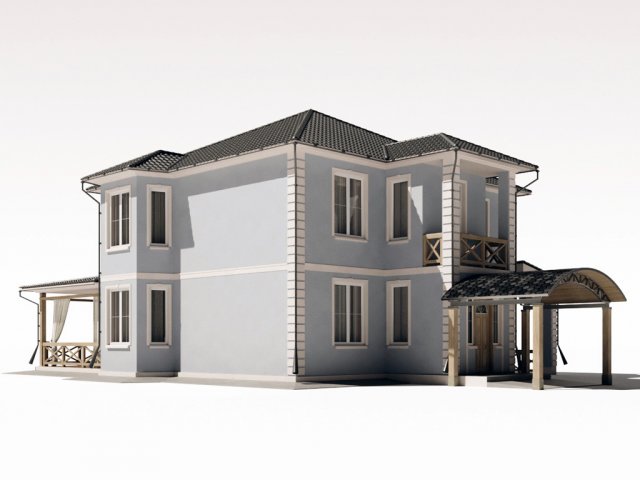
$
15.00
- Available formats: Autodesk 3DS MAX (.max) 56.25 MB
Render: CoronaImage Textures (.jpg) 378.68 kbImage Textures (.jpg) 12.05 MB
- Polygons:767292
- Vertices:844822
- Animated:No
- Textured:
- Rigged:No
- Materials:
- Low-poly:No
- Collection:No
- UVW mapping:
- Plugins Used:No
- Print Ready:No
- 3D Scan:No
- Adult content:No
- PBR:No
- Geometry:Polygonal
- Unwrapped UVs:Mixed
- Views:2183
- Date: 2018-11-29
- Item ID:219461
two-storey residential building with a large terrace, an attached bath and a carport
size (wxdxh) 17770x22920x10050 mm
polygons 767292 vertex 844822
the archive contains floor plans. Print Ready: No
Read moresize (wxdxh) 17770x22920x10050 mm
polygons 767292 vertex 844822
the archive contains floor plans. Print Ready: No
Need more formats?
If you need a different format, please send us a Conversion Request. We can convert 3D models to: .stl, .c4d, .obj, .fbx, .ma/.mb, .3ds, .3dm, .dxf/.dwg, .max. .blend, .skp, .glb. We do not convert 3d scenes and solid formats such as .step, .iges, .stp, .sldprt etc!
If you need a different format, please send us a Conversion Request. We can convert 3D models to: .stl, .c4d, .obj, .fbx, .ma/.mb, .3ds, .3dm, .dxf/.dwg, .max. .blend, .skp, .glb. We do not convert 3d scenes and solid formats such as .step, .iges, .stp, .sldprt etc!
two-storey residential building 3D Model max, jpg, jpg, from ukka
cottage house two-storey layout plan terrace canopy extensionThere are no comments for this item.


 English
English Español
Español Deutsch
Deutsch 日本語
日本語 Polska
Polska Français
Français 中國
中國 한국의
한국의 Українська
Українська Italiano
Italiano Nederlands
Nederlands Türkçe
Türkçe Português
Português Bahasa Indonesia
Bahasa Indonesia Русский
Русский हिंदी
हिंदी