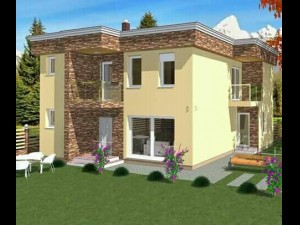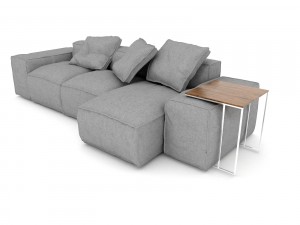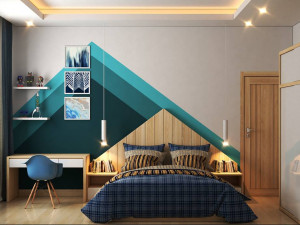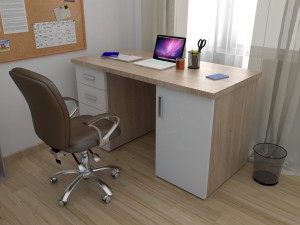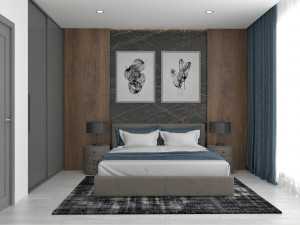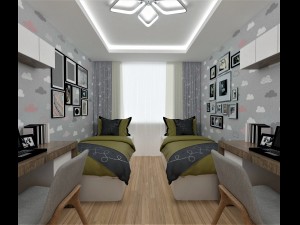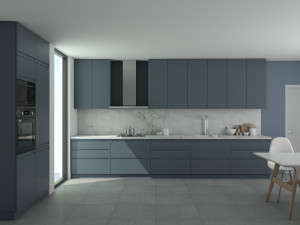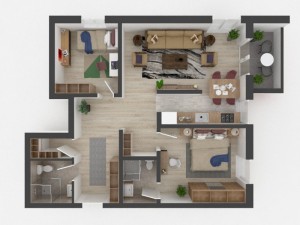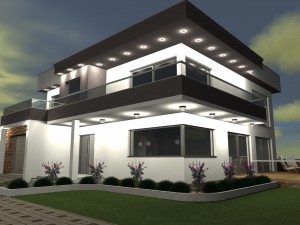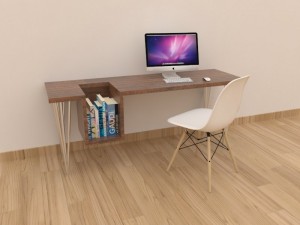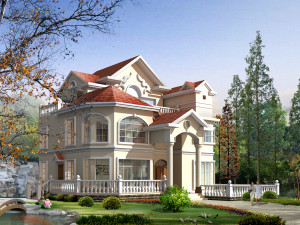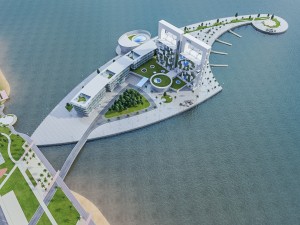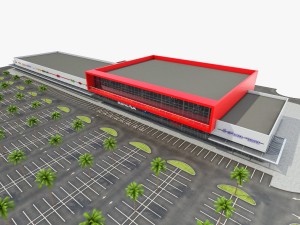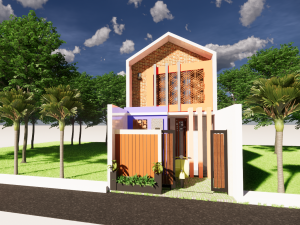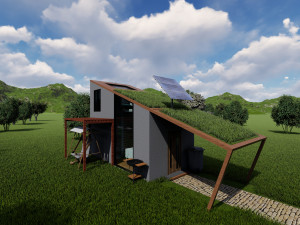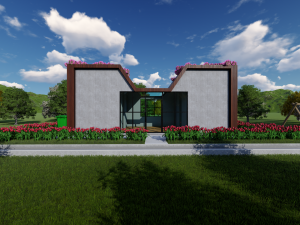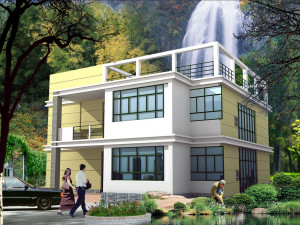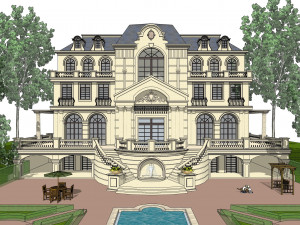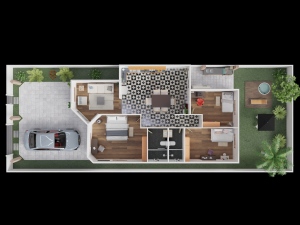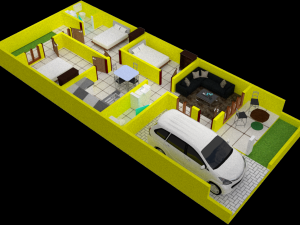home plan about 200m 3D Model
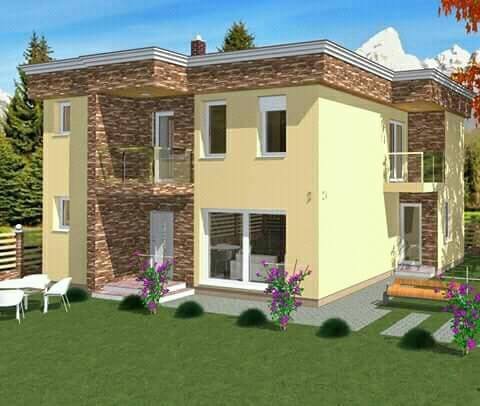
$
50.00
You have $0.00 Credits. Buy Credits
- Available formats: Portable Document (.pdf) 948.36 kb
Render: Maxwell
- Animated:No
- Textured:No
- Rigged:No
- Materials:
- Low-poly:No
- Collection:No
- UVW mapping:No
- Plugins Used:No
- Print Ready:No
- 3D Scan:No
- Adult content:No
- Geometry:Polygonal
- Unwrapped UVs:Unknown
- Views:1934
- Date: 2017-10-10
- Item ID:164206
home plan 200m²
livingroom
kitchen
four bedrooms
three bathrooms
etc. Print Ready: No
Read morelivingroom
kitchen
four bedrooms
three bathrooms
etc. Print Ready: No
Need more formats?
If you need a different format, please send us a Conversion Request. We can convert 3D models to: .stl, .c4d, .obj, .fbx, .ma/.mb, .3ds, .3dm, .dxf/.dwg, .max. .blend, .skp, .glb. We do not convert 3d scenes and solid formats such as .step, .iges, .stp, .sldprt etc!
If you need a different format, please send us a Conversion Request. We can convert 3D models to: .stl, .c4d, .obj, .fbx, .ma/.mb, .3ds, .3dm, .dxf/.dwg, .max. .blend, .skp, .glb. We do not convert 3d scenes and solid formats such as .step, .iges, .stp, .sldprt etc!
home plan about 200m 3D Model pdf, from Adnan88
houseThere are no comments for this item.


 English
English Español
Español Deutsch
Deutsch 日本語
日本語 Polska
Polska Français
Français 中國
中國 한국의
한국의 Українська
Українська Italiano
Italiano Nederlands
Nederlands Türkçe
Türkçe Português
Português Bahasa Indonesia
Bahasa Indonesia Русский
Русский हिंदी
हिंदी