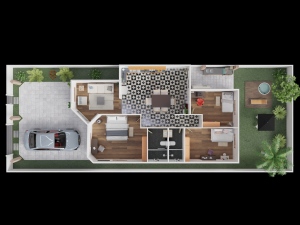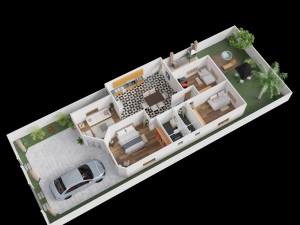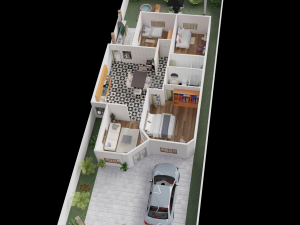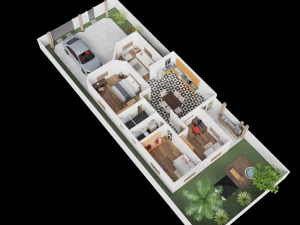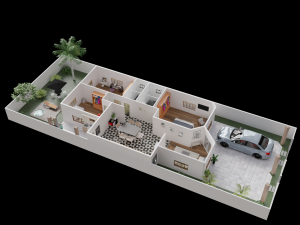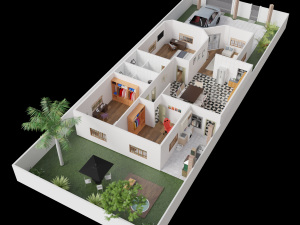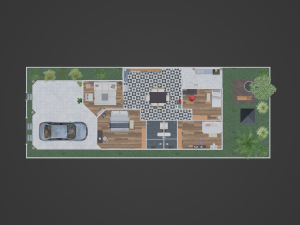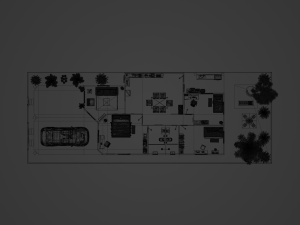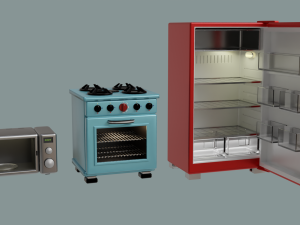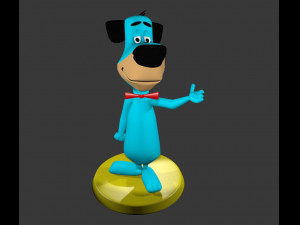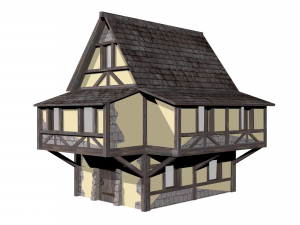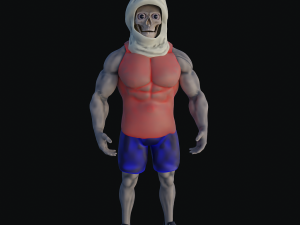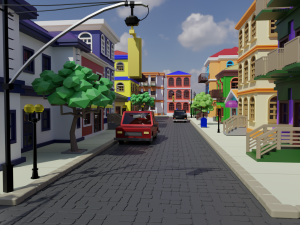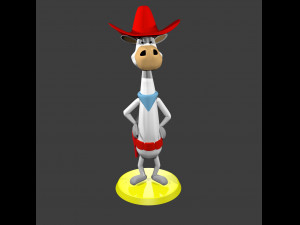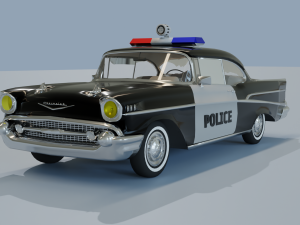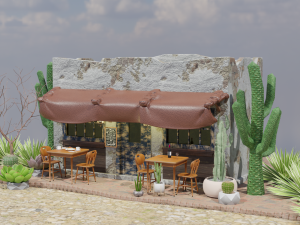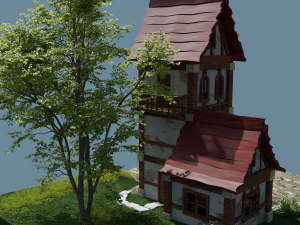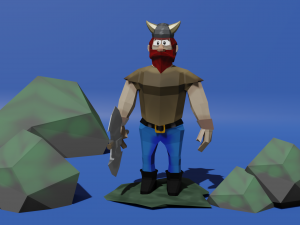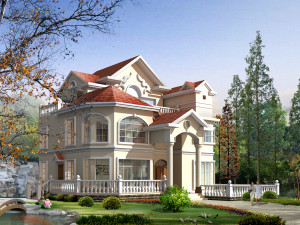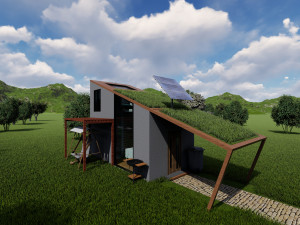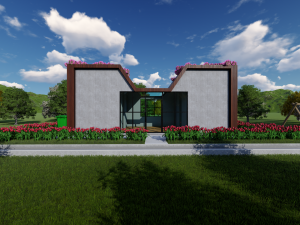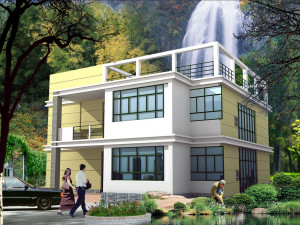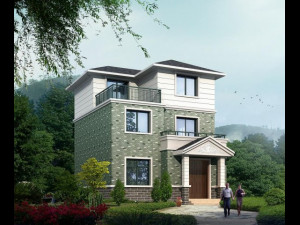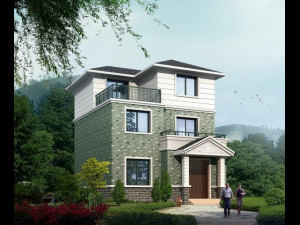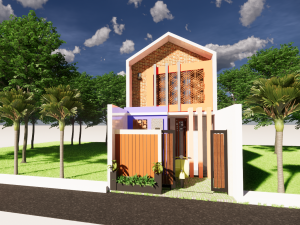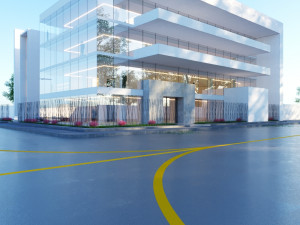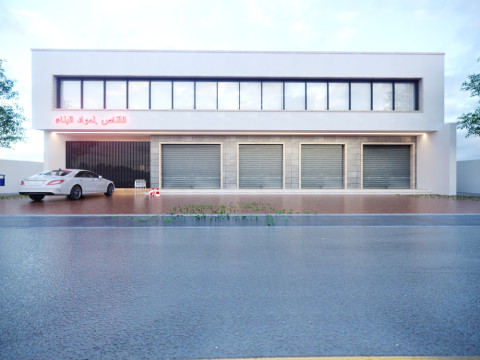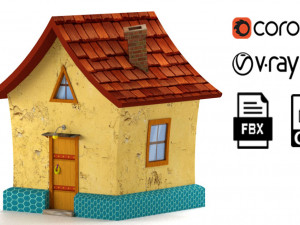3D Plan Floor House 3D Model
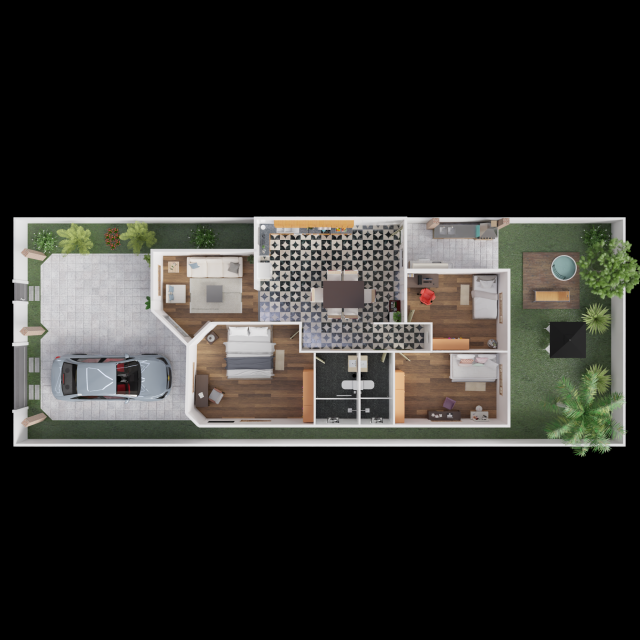
$
5.00
You have $0.00 Credits. Buy Credits
- Available formats: Blender3D (.blend) 603.00 MB
Render: Cycles
- Polygons:4585785
- Vertices:2,842,591
- Animated:No
- Textured:
- Rigged:No
- Materials:
- Low-poly:No
- Collection:No
- UVW mapping:
- Plugins Used:No
- Print Ready:No
- 3D Scan:No
- Adult content:No
- PBR:
- Geometry:Polygonal
- Unwrapped UVs:Unknown
- Views:1107
- Date: 2023-10-25
- Item ID:470819
Complete and detailed 3d floor plan of a modern one-story house with all furniture and textures visible in the images provided. Modeling, texturing and lighting using Blender 3d software. Rendering Cycles. Print Ready: No
Read moreNeed more formats?
If you need a different format, please send us a Conversion Request. We can convert 3D models to: .stl, .c4d, .obj, .fbx, .ma/.mb, .3ds, .3dm, .dxf/.dwg, .max. .blend, .skp, .glb. We do not convert 3d scenes and solid formats such as .step, .iges, .stp, .sldprt etc!
If you need a different format, please send us a Conversion Request. We can convert 3D models to: .stl, .c4d, .obj, .fbx, .ma/.mb, .3ds, .3dm, .dxf/.dwg, .max. .blend, .skp, .glb. We do not convert 3d scenes and solid formats such as .step, .iges, .stp, .sldprt etc!
3D Plan Floor House 3D Model blend, from 4artes3d
floor plan render 3d models architectural interior full room bathroom bedroom kitchen chair table floorplan ealistic appartment sofa houseThere are no comments for this item.


 English
English Español
Español Deutsch
Deutsch 日本語
日本語 Polska
Polska Français
Français 中國
中國 한국의
한국의 Українська
Українська Italiano
Italiano Nederlands
Nederlands Türkçe
Türkçe Português
Português Bahasa Indonesia
Bahasa Indonesia Русский
Русский हिंदी
हिंदी