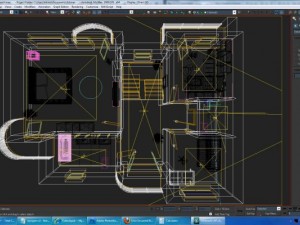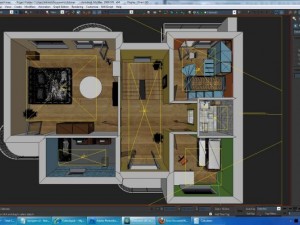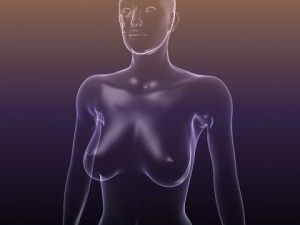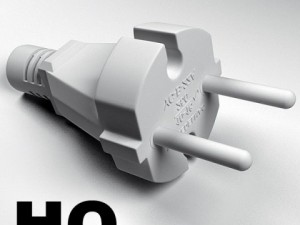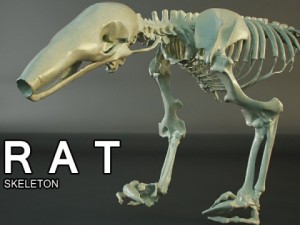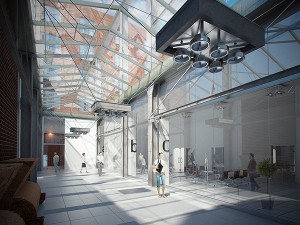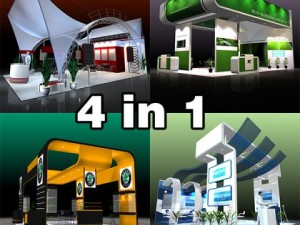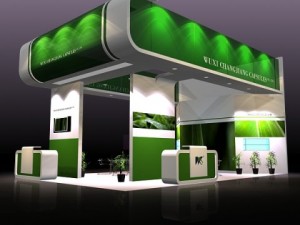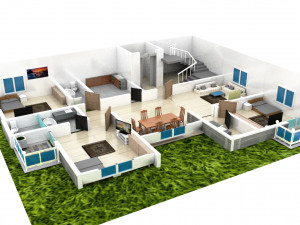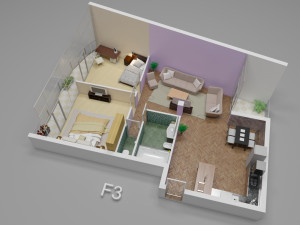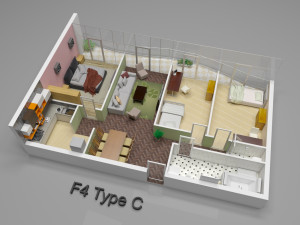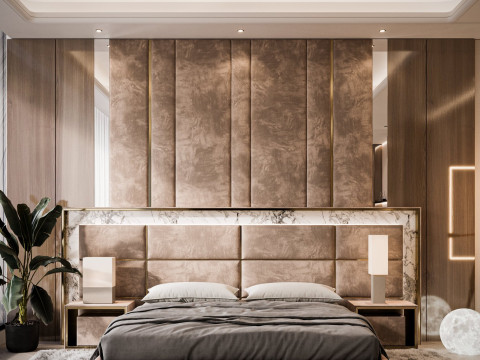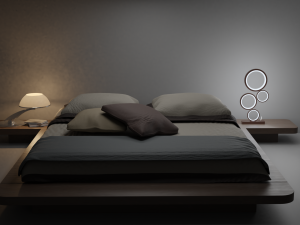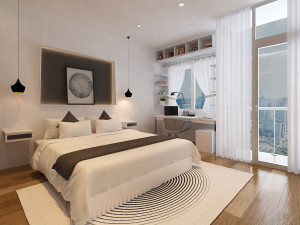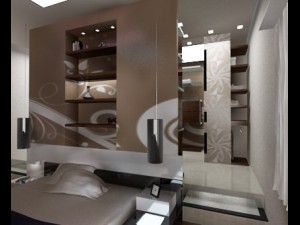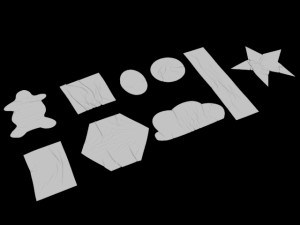home interior floor plan 02 3D Model
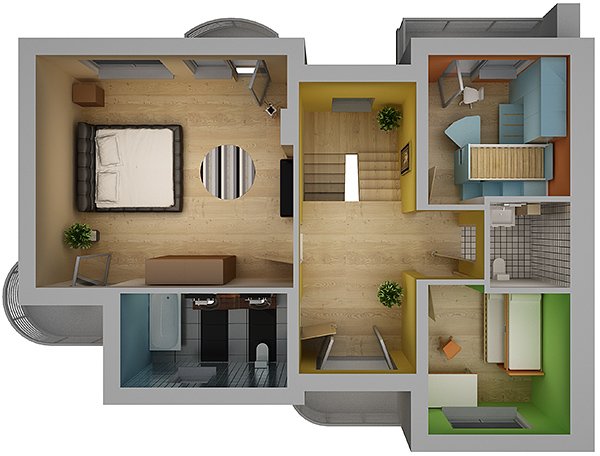
BLACK FRIDAY
BIGGEST SALE 70% OFF
$
17.50 USD
- Request product support by the author
- Available formats:
- Item ID:43167
- Date: 2011-11-27
- Animated:No
- Textured:
- Rigged:No
- Materials:
- Geometry:Polygonal
- Views:5238
Description
an apartment building with realistic interior.each room is equipped with furnitures and ready to move.
if you want also exterior of this building take a look at product id: 397496.
if you want 1st floor of this building take a look at product id: 446127.
by using this model in your project you are sure to please your audience with a top class, design of home interior.
also check out my other interiors models, just click on my user name to see complete gallery.
thank you for your time.
images created with vray.
Need more formats?
If you need a different format, please send us a Conversion Request. We can convert 3D models to: .stl, .c4d, .obj, .fbx, .ma/.mb, .3ds, .3dm, .dxf/.dwg, .max. .blend, .skp, .glb. Free Format ConversionWe do not convert 3d scenes and solid formats such as .step, .iges, .stp, .sldprt etc!
Usage Information
home interior floor plan 02 - You can use this royalty-free 3D model for both personal and commercial purposes in accordance with the Basic or Extended License.The Basic License covers most standard use cases, including digital advertisements, design and visualization projects, business social media accounts, native apps, web apps, video games, and physical or digital end products (both free and sold).
The Extended License includes all rights granted under the Basic License, with no usage limitations, and allows the 3D model to be used in unlimited commercial projects under Royalty-Free terms.
Read more
Do you provide Money Back Guarantee?
Yes, we do. If you purchased a product and found some error in the renders or description, we'll try to fix the problem as soon as possible. If we cannot correct the error, we will cancel your order and you will get your money back within 24 hours from downloading the item. Read more conditions hereKeywords
Random Items from the author
There are no comments for this item.


 English
English Español
Español Deutsch
Deutsch 日本語
日本語 Polska
Polska Français
Français 中國
中國 한국의
한국의 Українська
Українська Italiano
Italiano Nederlands
Nederlands Türkçe
Türkçe Português
Português Bahasa Indonesia
Bahasa Indonesia Русский
Русский हिंदी
हिंदी
