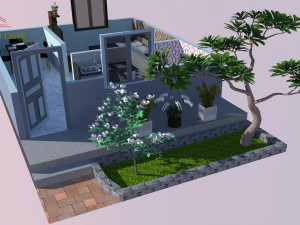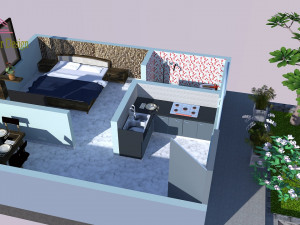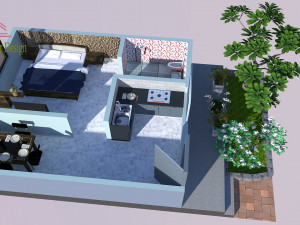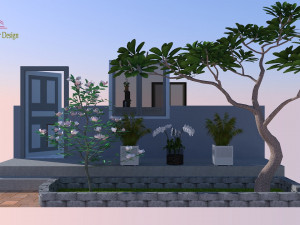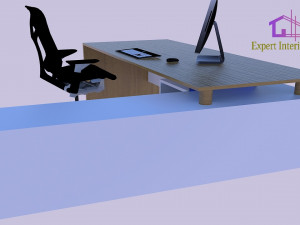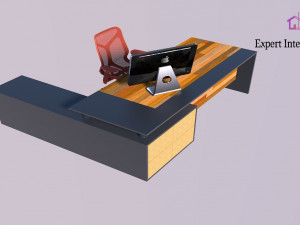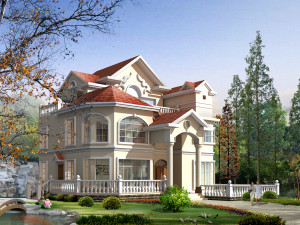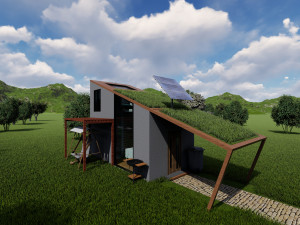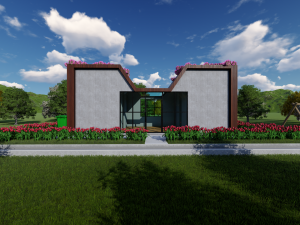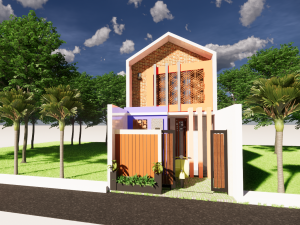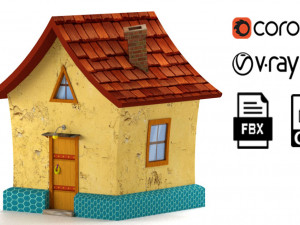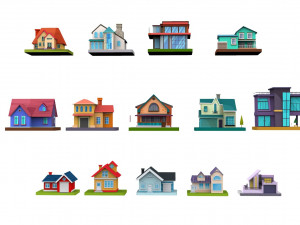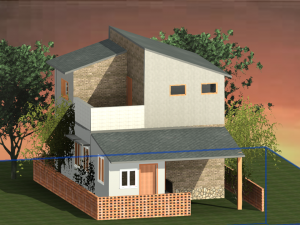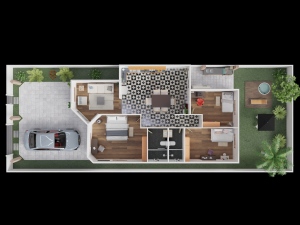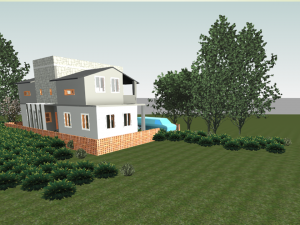one bhk house plan and design Low-poly 3D Model
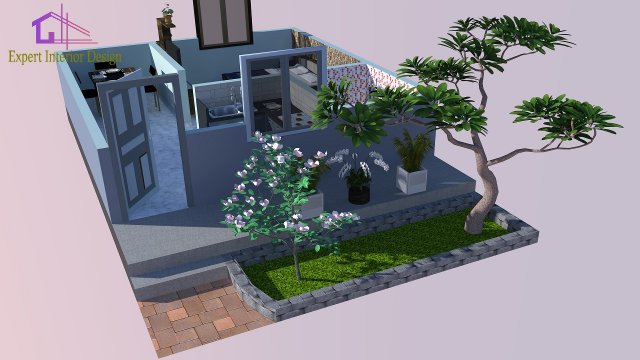
$5.00
- Available formats: AutoCAD (.dwg) 66.66 MB
- Polygons:Rectangular
- Vertices:House plan
- Animated:
- Textured:
- Rigged:No
- Materials:
- Low-poly:
- Collection:No
- UVW mapping:
- Plugins Used:
- Print Ready:No
- 3D Scan:No
- Adult content:No
- PBR:No
- Geometry:Polygonal
- Unwrapped UVs:Unknown
- Views:1956
- Date: 2021-12-21
- Item ID:379528
one bhk house plan making in 20' x 18'6". in which house one bed room living room and kitchen with furniture setting.
attached file:-
zip file attached here.
.stl file.
autocad .dwg file.
sketchup .skp file.
image file.
video mp4 file. Print Ready: No
Read moreattached file:-
zip file attached here.
.stl file.
autocad .dwg file.
sketchup .skp file.
image file.
video mp4 file. Print Ready: No
Need more formats?
If you need a different format, please send us a Conversion Request. We can convert 3D models to: .stl, .c4d, .obj, .fbx, .ma/.mb, .3ds, .3dm, .dxf/.dwg, .max. .blend, .skp, .glb. We do not convert 3d scenes and solid formats such as .step, .iges, .stp, .sldprt etc!
If you need a different format, please send us a Conversion Request. We can convert 3D models to: .stl, .c4d, .obj, .fbx, .ma/.mb, .3ds, .3dm, .dxf/.dwg, .max. .blend, .skp, .glb. We do not convert 3d scenes and solid formats such as .step, .iges, .stp, .sldprt etc!
Download one bhk house plan and design 3D Model dwg from expertinteriordesign
house housedesign interior interiors interiordesign arc architecture architectural architecturaldesign destailThere are no comments for this item.


 English
English Español
Español Deutsch
Deutsch 日本語
日本語 Polska
Polska Français
Français 中國
中國 한국의
한국의 Українська
Українська Italiano
Italiano Nederlands
Nederlands Türkçe
Türkçe Português
Português Bahasa Indonesia
Bahasa Indonesia Русский
Русский हिंदी
हिंदी