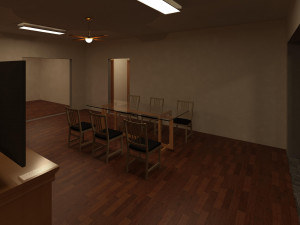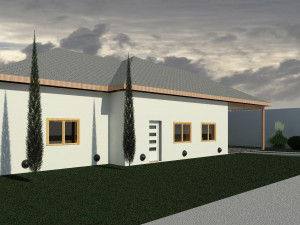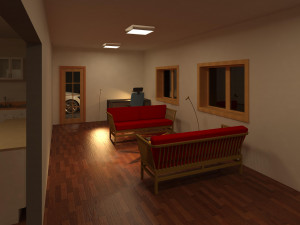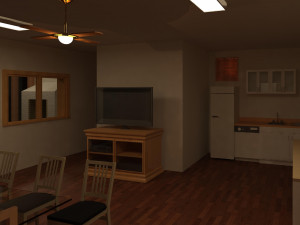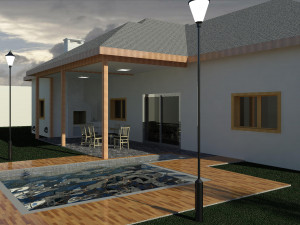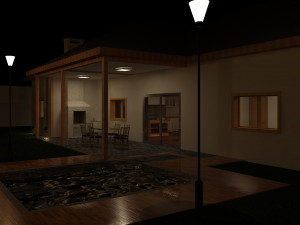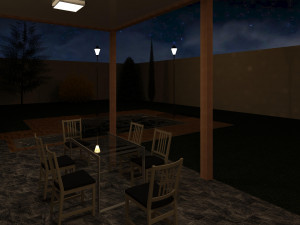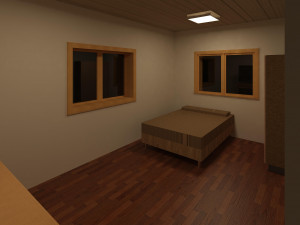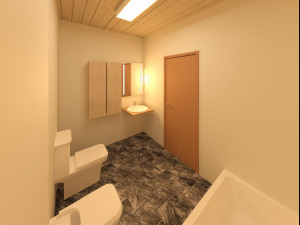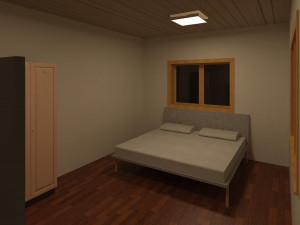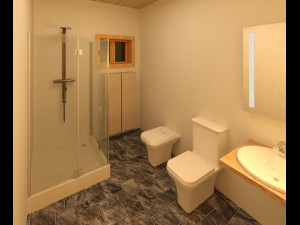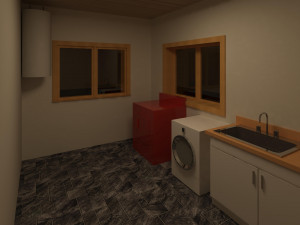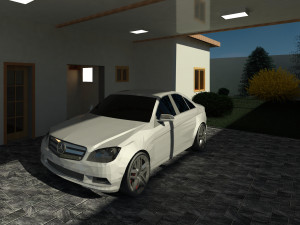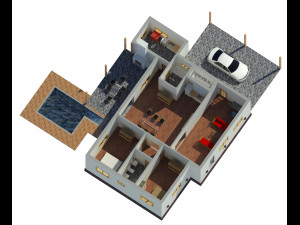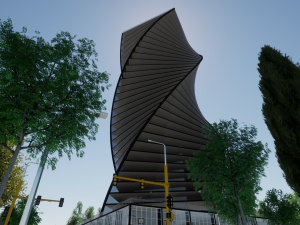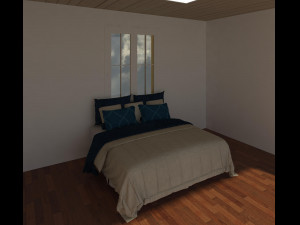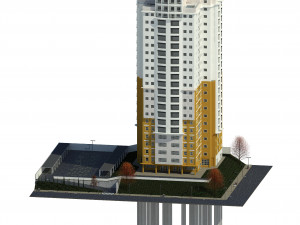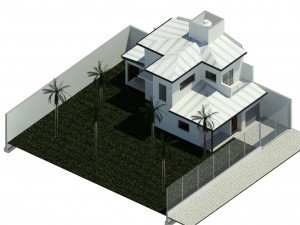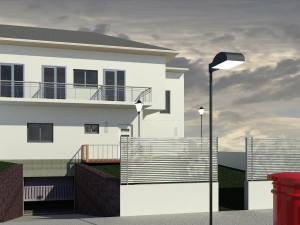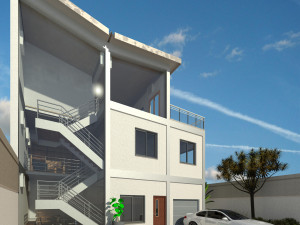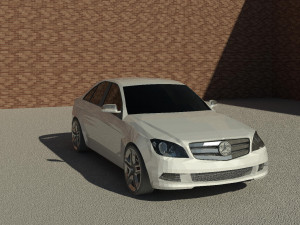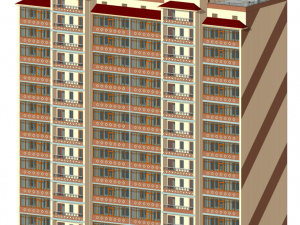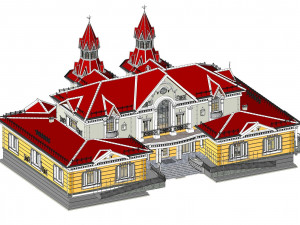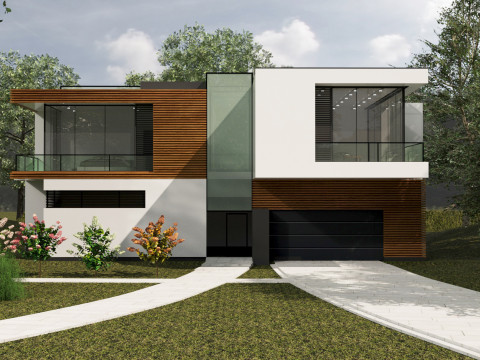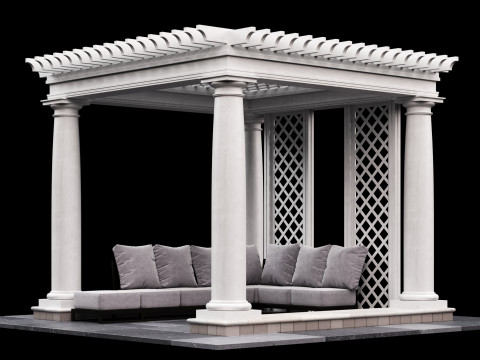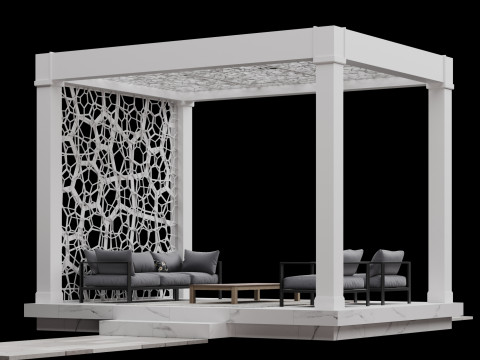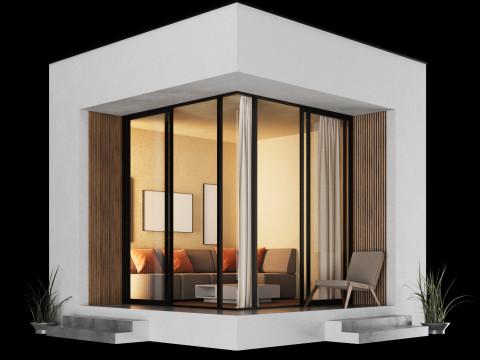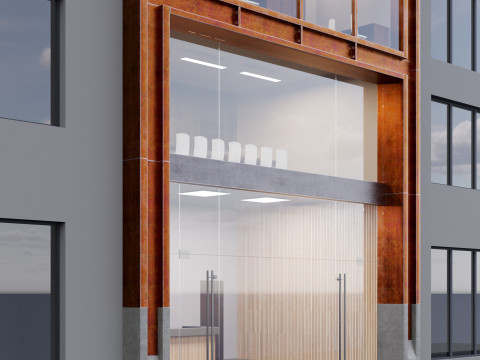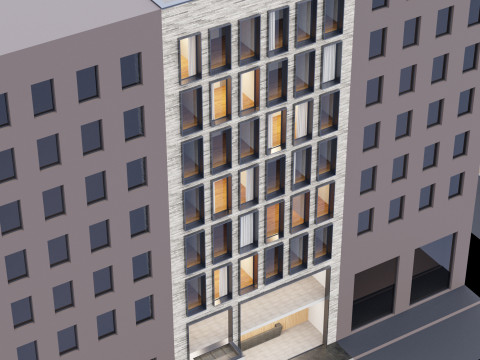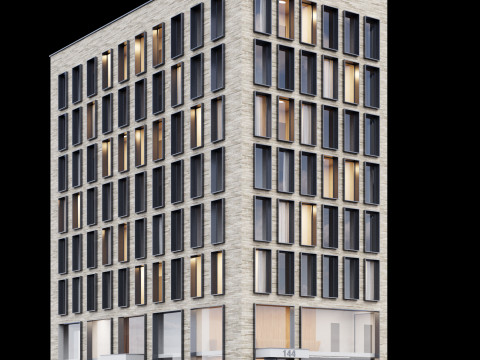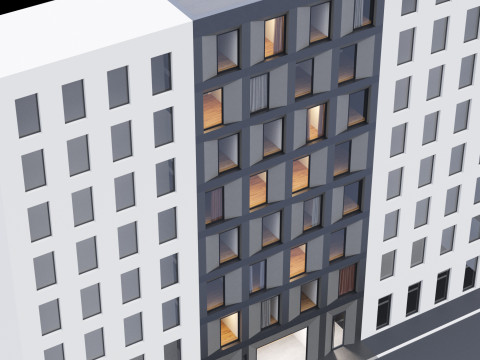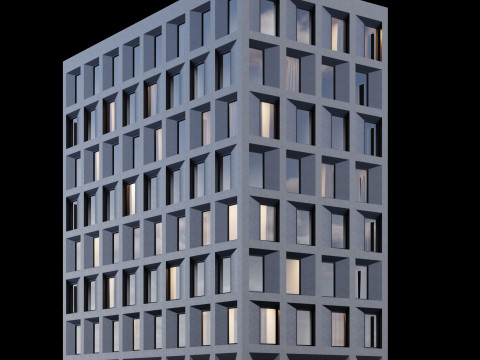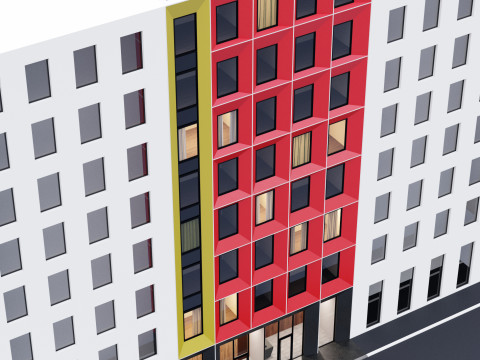single family home 3D Model
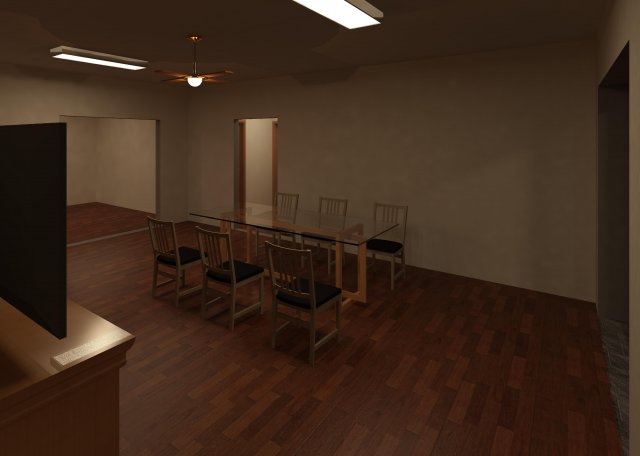
HALLOWEEN
PRE SALE 50% OFF
$
5.00 USD
You have $0.00 Credits. Buy Credits
- Available formats: Autodesk Revit (.rvt) 116.58 MB
Render: Standard
- Animated:No
- Textured:
- Rigged:No
- Materials:
- Low-poly:No
- Collection:No
- UVW mapping:No
- Plugins Used:No
- Print Ready:No
- 3D Scan:No
- Adult content:No
- PBR:No
- Geometry:Polygonal
- Unwrapped UVs:Unknown
- Views:1873
- Date: 2020-02-15
- Item ID:276257
a simple house with:
2 bedrooms
one double and one single
large kitchen-dining room
living room
2 bathrooms
a garage for 1 large car
terrace and pool
laundry room
it is an architectural bim modeling, without mep modeling, it already has a structure but no planimetry of the house. Print Ready: No
Read more2 bedrooms
one double and one single
large kitchen-dining room
living room
2 bathrooms
a garage for 1 large car
terrace and pool
laundry room
it is an architectural bim modeling, without mep modeling, it already has a structure but no planimetry of the house. Print Ready: No
Need more formats?
If you need a different format, please send us a Conversion Request. We can convert 3D models to: .stl, .c4d, .obj, .fbx, .ma/.mb, .3ds, .3dm, .dxf/.dwg, .max. .blend, .skp, .glb. We do not convert 3d scenes and solid formats such as .step, .iges, .stp, .sldprt etc!
If you need a different format, please send us a Conversion Request. We can convert 3D models to: .stl, .c4d, .obj, .fbx, .ma/.mb, .3ds, .3dm, .dxf/.dwg, .max. .blend, .skp, .glb. We do not convert 3d scenes and solid formats such as .step, .iges, .stp, .sldprt etc!
single family home 3D Model rvt, from DniproDyP
revit bim architecture house autocad ifc dwfx room bedroom design family architecturalThere are no comments for this item.


 English
English Español
Español Deutsch
Deutsch 日本語
日本語 Polska
Polska Français
Français 中國
中國 한국의
한국의 Українська
Українська Italiano
Italiano Nederlands
Nederlands Türkçe
Türkçe Português
Português Bahasa Indonesia
Bahasa Indonesia Русский
Русский हिंदी
हिंदी