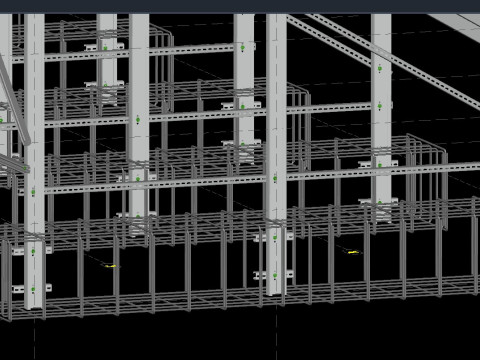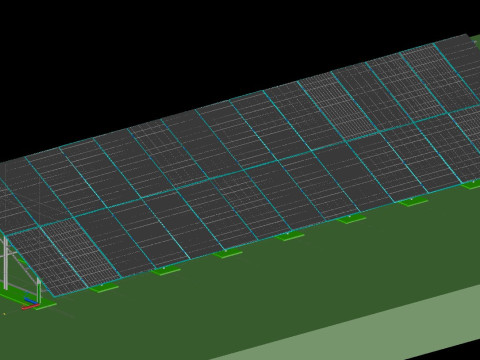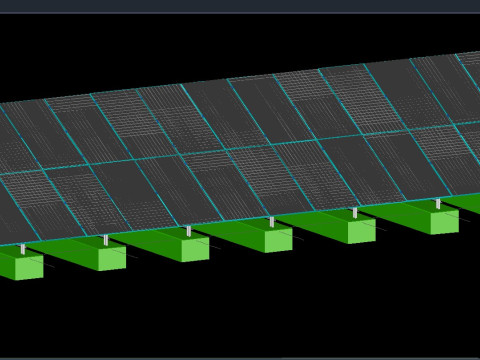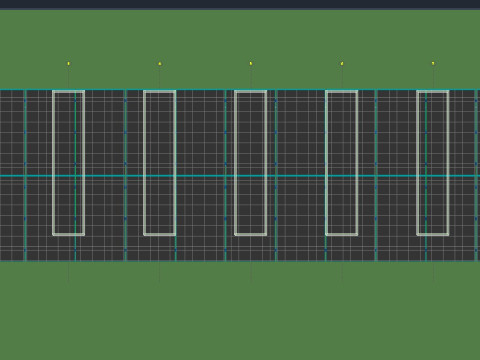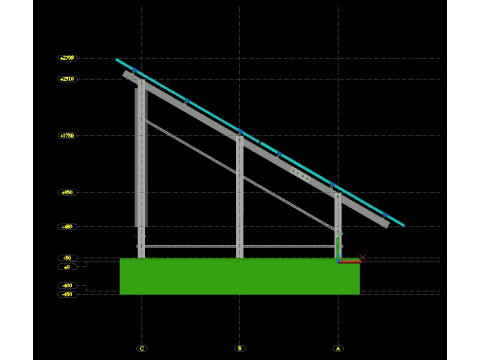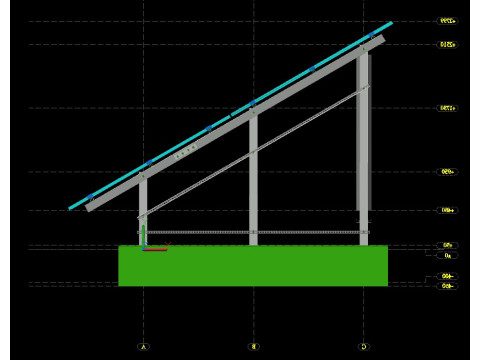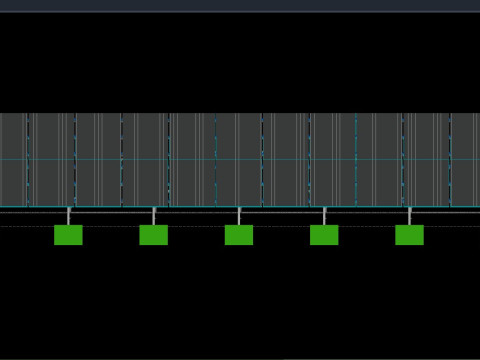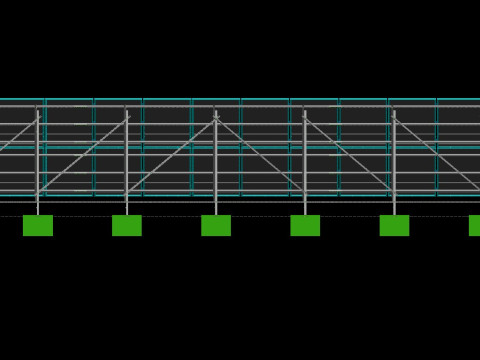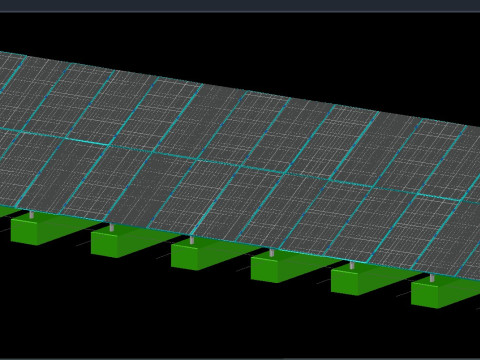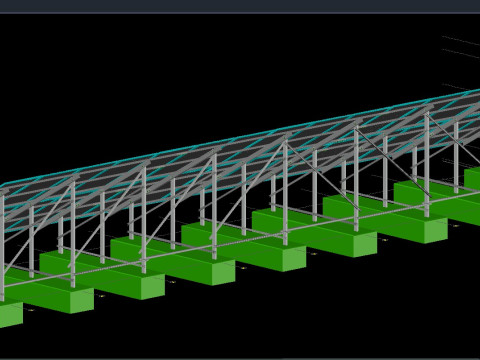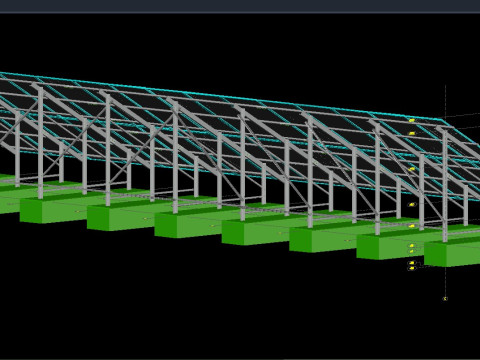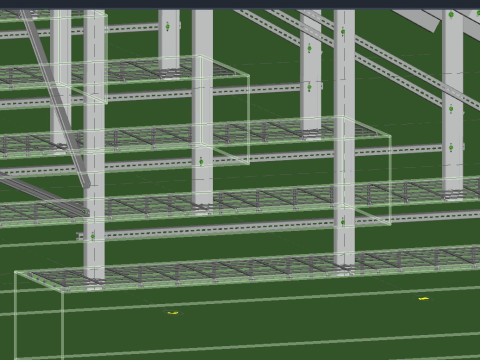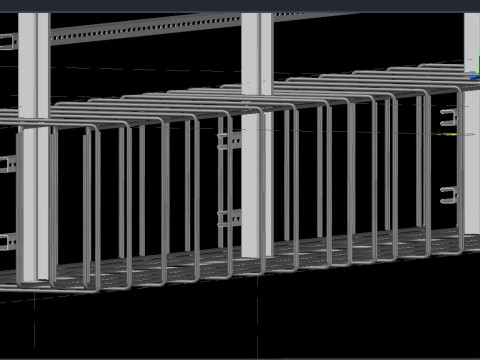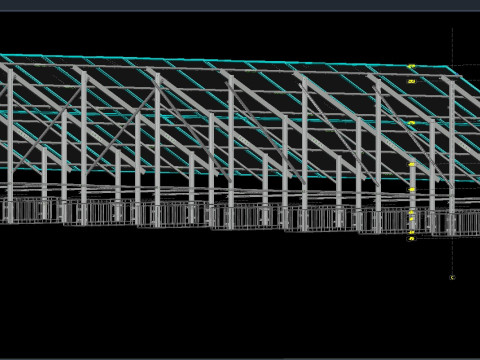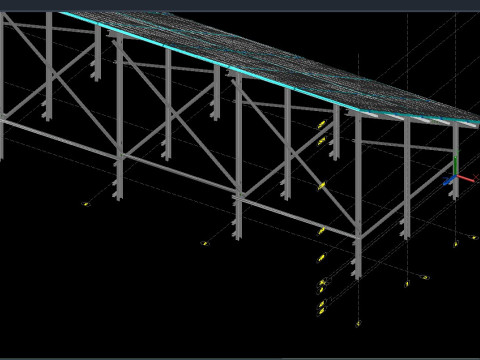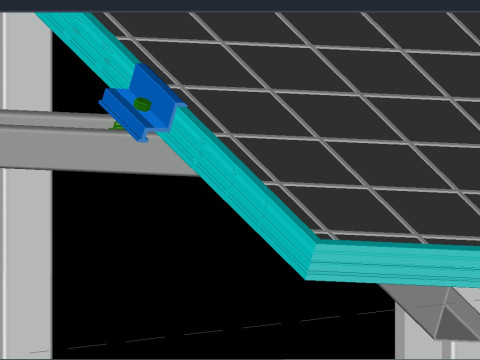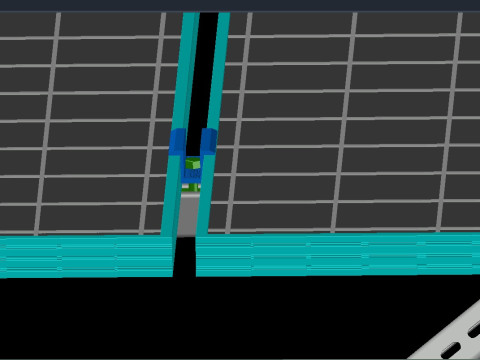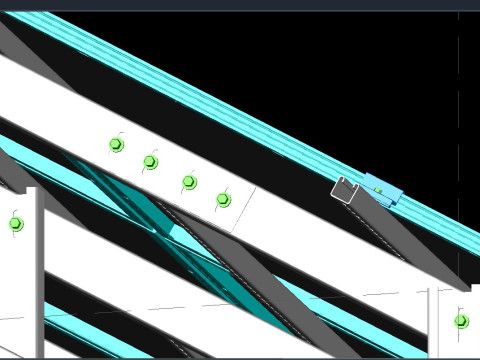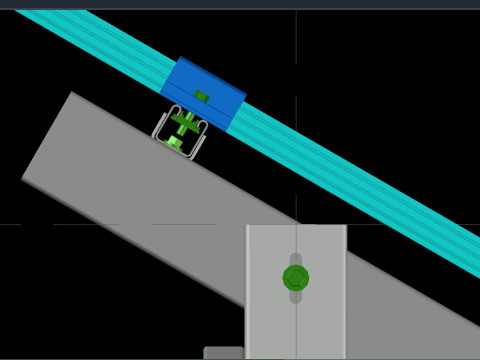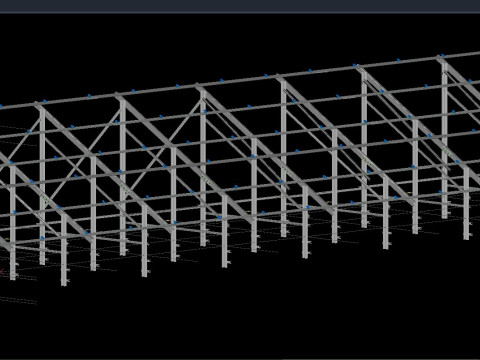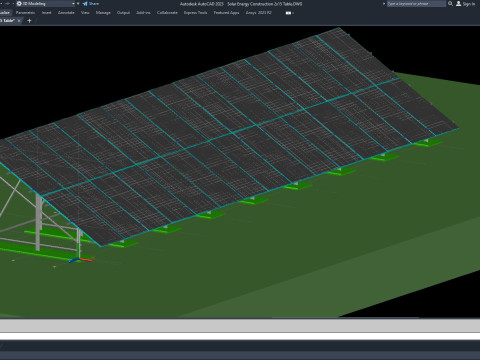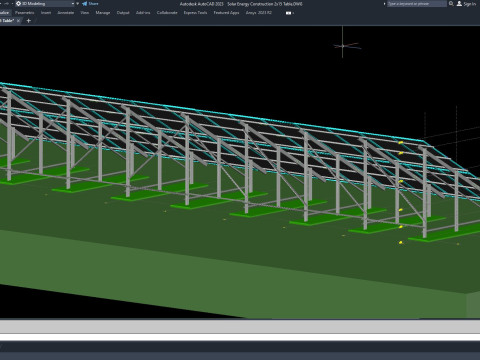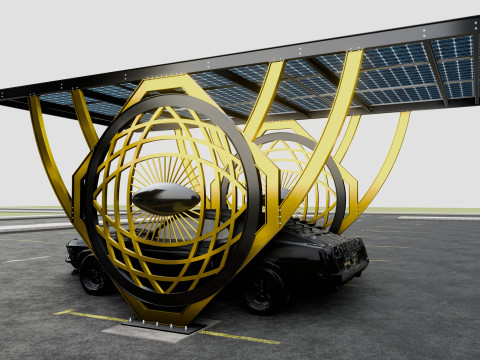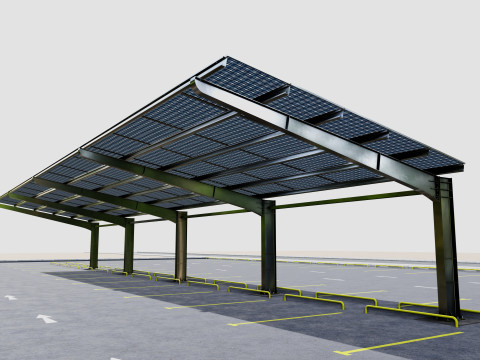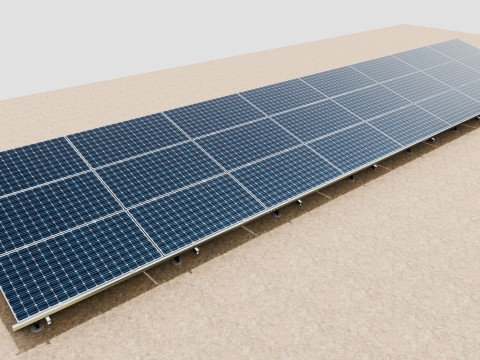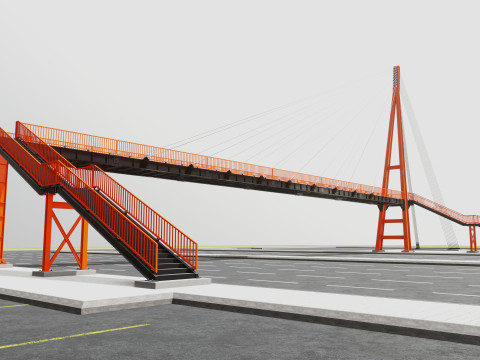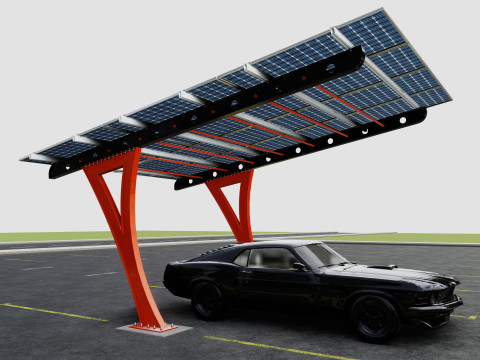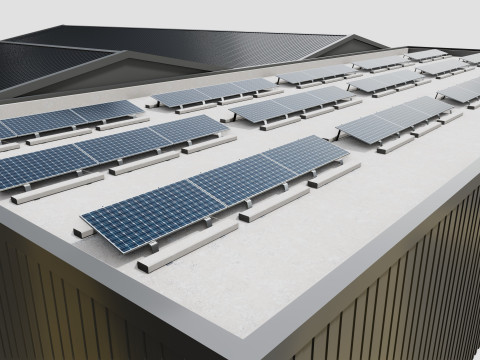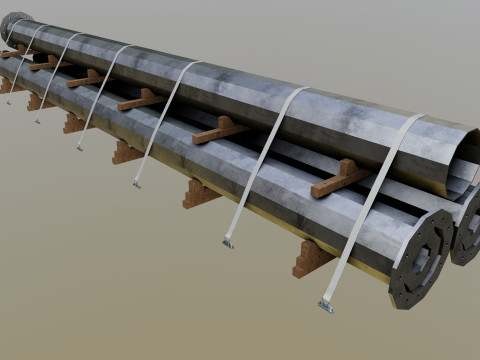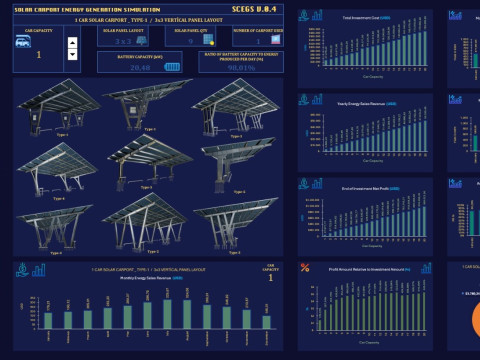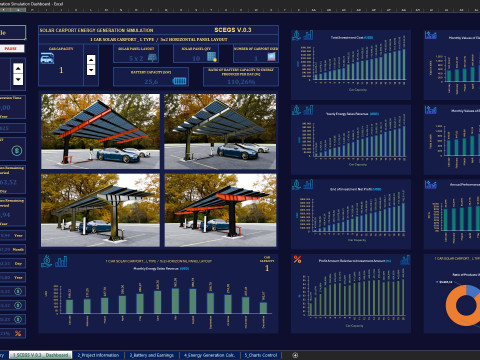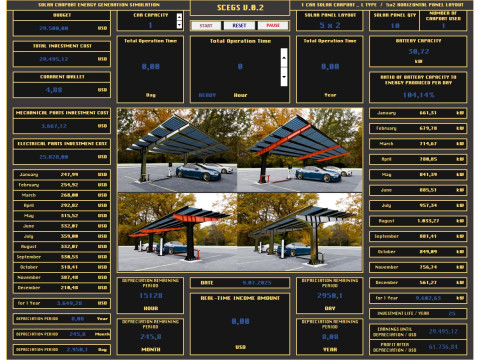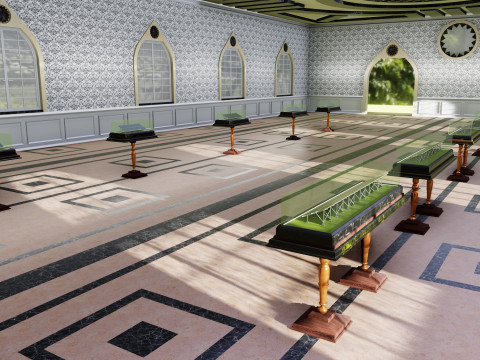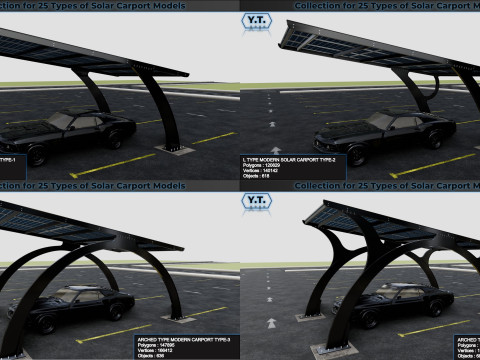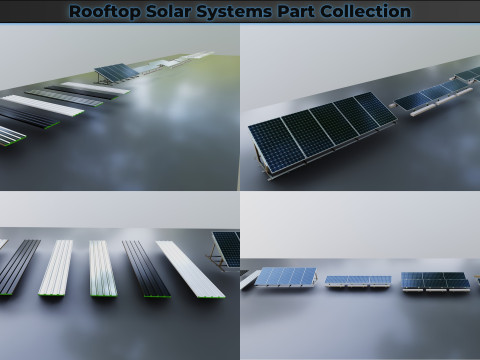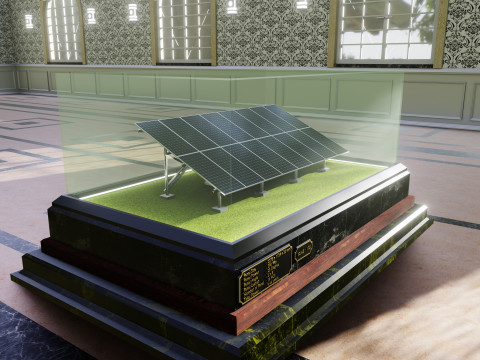Solar Energy Construction 2x15 Table 3D Model
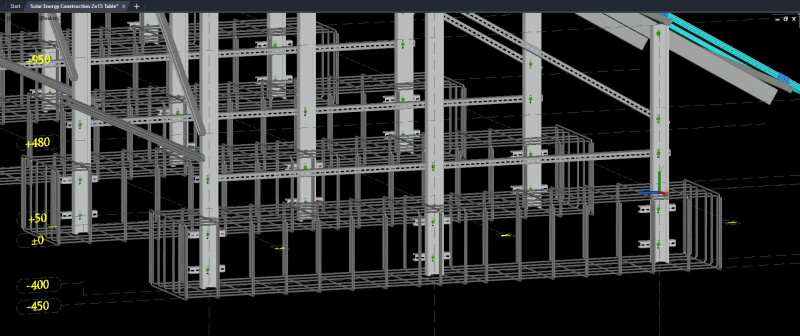
- Available formats: Autodesk AutoCAD (.dwg) 3.71 MBIGES (.iges) 13.97 MBSTEP (.step) 17.18 MB
- Animated:No
- Textured:No
- Rigged:No
- Materials:No
- Low-poly:No
- Collection:No
- UVW mapping:No
- Plugins Used:No
- Print Ready:No
- 3D Scan:No
- Adult content:No
- PBR:No
- AI Training:No
- Geometry:Polygonal
- Unwrapped UVs:Unknown
- Views:260
- Date: 2025-08-10
- Item ID:591867
Solar Energy Construction 2x15 Table 3D Model dwg, iges, step, from SUNVERRA
Solar Energy Construction 2x15 Table 3D Model
Autocad - Solar Energy Structure 3D Model
2x15 Vertical Panel Layout
Panel Dimensions : 2278 x 1134 x 35 mm
Panel Power : 550Wp
1 solar panel steel construction produces 16,5 kWp power in 1 hour
The system consists of 9 axles and the distance between each axle is 2500 mm.
Horizontal angle of panel 25°
The closest distance of the panels to the floor 700 mm.
*.iges and *.step formats
Prepared With Autocad 3D Version 2023
Need more formats?
If you need a different format, please send us a Conversion Request. We can convert 3D models to: .stl, .c4d, .obj, .fbx, .ma/.mb, .3ds, .3dm, .dxf/.dwg, .max. .blend, .skp, .glb. We do not convert 3d scenes and solid formats such as .step, .iges, .stp, .sldprt etc!Usage Information
Solar Energy Construction 2x15 Table - You can use this royalty-free 3D model for both personal and commercial purposes in accordance with the Basic or Extended License.The Basic License covers most standard use cases, including digital advertisements, design and visualization projects, business social media accounts, native apps, web apps, video games, and physical or digital end products (both free and sold).
The Extended License includes all rights granted under the Basic License, with no usage limitations, and allows the 3D model to be used in unlimited commercial projects under Royalty-Free terms.
Read more


 English
English Español
Español Deutsch
Deutsch 日本語
日本語 Polska
Polska Français
Français 中國
中國 한국의
한국의 Українська
Українська Italiano
Italiano Nederlands
Nederlands Türkçe
Türkçe Português
Português Bahasa Indonesia
Bahasa Indonesia Русский
Русский हिंदी
हिंदी